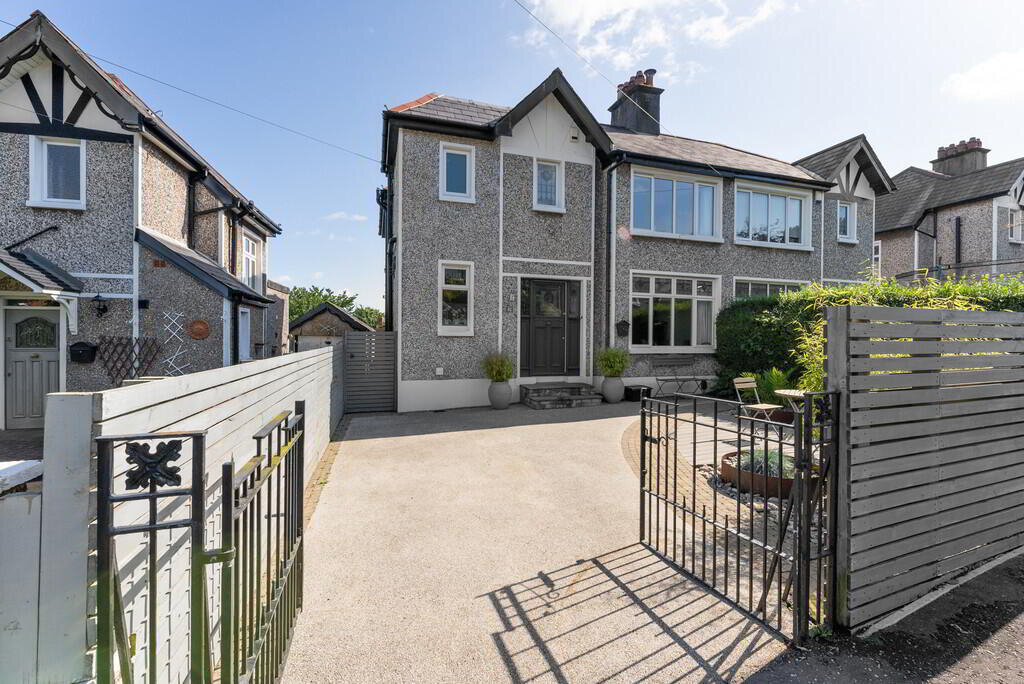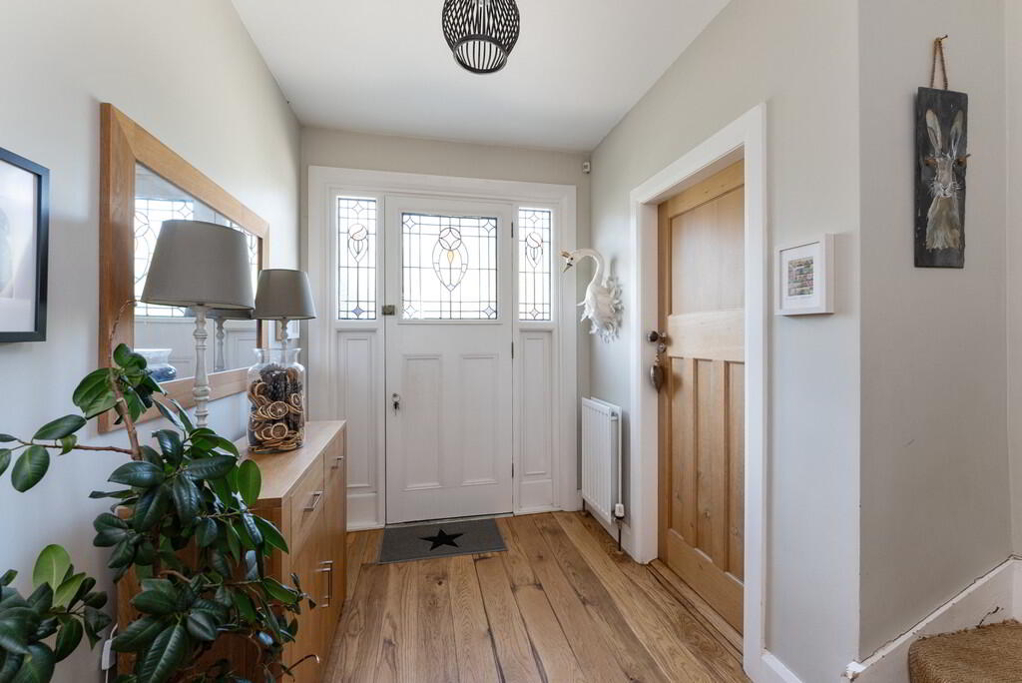Additional Information
This attractive, extended semi detached property is situated in a prime location on the ever popular Galwally Park, just off Ormeau Road.
The property has been extensively renovated and modernised by the current owners and extended to provide good sized family accommodation which has retained many fine original features and particularly benefits from bright and spacious lounge along with the separate open plan reception space featuring a bespoke kitchen which is open plan to family and dining areas and overlooks the rear garden. In addition, on the ground floor there is a guest wc and utility room.
On the first floor there are three double bedrooms, including one with ensuite shower room and a family bathroom. The property also benefits from gas central heating and double glazing.
The internal accommodation is complemented by the parking to the front for two cars and the generous enclosed rear garden with a private, sheltered decked sun terrace.
The property is set in a quiet location, yet remains convenient to many amenities, including transport services, public parks and leading schools. This fine home can only be fully appreciated on internal inspection.
Hardwood front door with feature stained glass inset and side windows to reception hall.
RECEPTION HALL Solid Oak floor, understairs storage.
CLOAKS/UTILITY ROOM White suite featuring sink unit with mixer taps, Zodiaq quartz surround, low flush WC, integrated washing machine, integrated tumble dryer, matching oak flooring, extractor fan.
LOUNGE 13' 8" x 10' 10" (4.17m x 3.3m) Solid oak floor, feature stained glass windows, cornice ceiling, attractive fireplace with tiled inset and hearth.
MAGNIFICENT KITCHEN OPEN PLAN TO DINING & LIVING AREAS 24' 0" x 19' 1" (7.32m x 5.82m) Extensive range of bespoke high and low level units, Zodiaq quartz work surfaces, feature sink unit with Zodiaq quartz drainer, Bosch 4 ring gas hob with Zodiaq quartz splashback, electric ovens under and extractor fan over, integrated fridge/freezer, integrated dishwasher, island unit with matching Zodiaq quartz work surfaces, oak flooring, low voltage spotlights, feature Faber Relaxed XL living flame gas fire, superb picture windows, overlooking rear decking, with magnificent views and sliding doors.
FIRST FLOOR LANDING Access to roof space, feature stained glass window, solid oak floor.
BEDROOM 12' 9" x 12' 6" (3.89m x 3.81m) Solid oak floor, superb views over Belfast.
ENSUITE SHOWER ROOM White suite comprising, wash hand basin, low flush WC, walk in fully tiled shower cubicle with rainwater shower, solid oak floor, chrome heated towel rail, low voltage spotlights.
BEDROOM 11' 11" x 10' 10" (3.63m x 3.3m) Solid oak floor, feature fireplace with tiled inset and hearth.
BEDROOM 11' 4" x 10' 10" (3.45m x 3.3m) Solid oak floor, feature fireplace with tiled inset and hearth.
BATHROOM White suite comprising, feature free standing bath with mixer taps and shower attachment, wash hand basin, low flush WC, fully tiled shower cubicle, extractor fan, low voltage spotlights, solid oak floor, feature stained glass window.
OUTSIDE Entrance gate leading to driveway parking for two cars, landscaped front garden area with decked sitting area, paviour surround and flower beds in loose pebbles with boundary fence and hedging. Private rear garden with timber decked sitting area offering magnificent views over Belfast and lower level gardens in lawn with decked sitting area and garden shed, outside hot water tap.


 What are the advantages of choosing Fetherstons?
It's not just about the awards or that we achieve higher returns for our customers (around 6.33% higher, in case you have a head for maths).
What are the advantages of choosing Fetherstons?
It's not just about the awards or that we achieve higher returns for our customers (around 6.33% higher, in case you have a head for maths).
 Not sure of what you can afford? Talk to one of our financial advisors!
If you are looking to buy a property, whether it's your first home or you're looking to move up or down the property ladder, your first priority should be to seek financial advice.
Talk to us
Not sure of what you can afford? Talk to one of our financial advisors!
If you are looking to buy a property, whether it's your first home or you're looking to move up or down the property ladder, your first priority should be to seek financial advice.
Talk to us
 You know where you're going… right? You will now with our local area guides.
Our local area guides will help you understand the benefits of each location, along with a few surprises, ensuring you have all the information you'll need and hopefully help you settle in faster.
Area Guides
You know where you're going… right? You will now with our local area guides.
Our local area guides will help you understand the benefits of each location, along with a few surprises, ensuring you have all the information you'll need and hopefully help you settle in faster.
Area Guides
