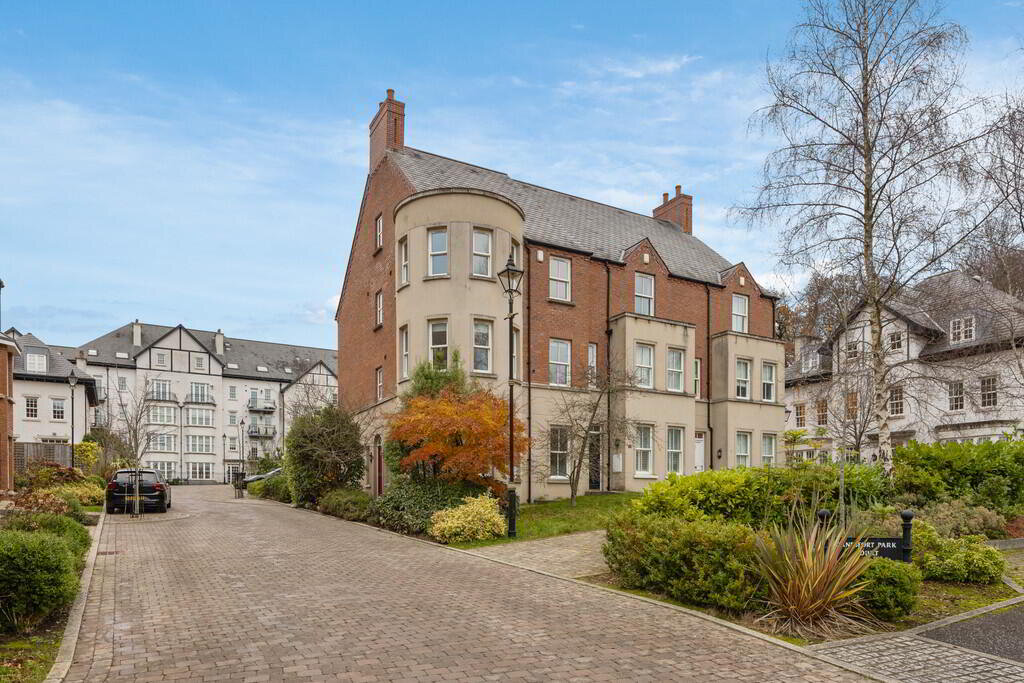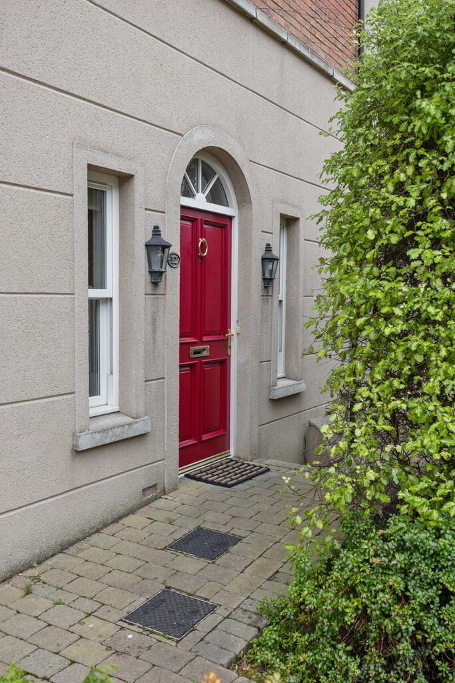Additional Information
This superb semi-detached townhouse is located in the highly regarded "Danesfort" development off Stranmillis and Malone Roads. Nestled in an excellent accessible location, the property is ideal for a range of buyers seeking modern family accommodation in a sought after setting. The property is beautifully presented throughout blending traditional architectural details with modern contemporary finishes.
The accommodation is laid out over several floors providing a versatile living space to suit multiple purchasers. The ground floor accommodation comprises of generous reception hall, WC/cloakroom, lounge, open plan kitchen with range of fitted units and dining area. The first floor comprises of a living room/bedroom and a further well proportioned bedroom and bathroom. On the second floor are two further well proportioned ensuite bedrooms. On the top floor is a generously proportioned bedroom/games room. The property also benefits from gas fired central heating and sliding sash double glazed windows. The property is elegantly presented throughout and will particularly impress those seeking "ready to move in" accommodation.
Externally there is an enclosed and private patio garden to the rear and garden in lawn to the front with a brick paviour driveway parking.
Superbly positioned just off the Malone Road and convenient to the highly popular amenities of Stranmillis and Lisburn Road, which are also within walking distance. The M1 Motorway is also easily accessible. Lagan Towpath, Belfast Boat Club and some of the finest eateries, bars and shops are within close range, along with arterial routes for those needing to get into Belfast City centre. Some of the province's leading schools are also within close proximity of this fantastic family home.
We highly recommend viewing to fully appreciate all this fine home has to offer.
Hardwood entrance door with glazed fan light leading to entrance hall.
ENTRANCE HALL Tiled floor, under stairs storage area, cornice ceiling, ceiling rose, stairs to first floor.
WC Low flush WC, wall mounted wash hand basin, tiled splashback, tiled floor.
LOUNGE 18' 4" x 15' 3" (5.61m x 4.67m) (@ widest points) Fireplace with granite inset and hearth, cornice ceiling, ceiling rose.
KITCHEN / DINING AREA 15' 9" x 12' 10" (4.82m x 3.93m) Range of fitted high and low level units, granite work surfaces, tiled splashback, stainless steel extractor fan, 1.5 bowl stainless steel sink unit, integrated dishwasher, integrated washing machine, integrated fridge/freezer, glazed display cabinet, tiled floor, recessed low voltage spotlights, access to rear garden and patio, Worcester gas fired boiler.
FIRST FLOOR LANDING Hot press with hot water cylinder and shelving, cornice ceiling.
BEDROOM / LIVING ROOM 18' 2" x 15' 3" (5.55m x 4.65m) (@ widest points) Cornice ceiling, ceiling rose.
BEDROOM 15' 10" x 12' 5" (4.83m x 3.81m) Range of built in storage.
BATHROOM Panelled bath with shower, wall mounted wash hand basin, low flush WC, tiled floor, part tiled walls, recessed low voltage spotlights, tiled splashbacks, extractor fan.
SECOND FLOOR LANDING
BEDROOM 15' 10" x 12' 5" (4.83m x 3.81m)
ENSUITE Enclosed shower cubicle, low flush WC, wall mounted wash hand basin, tiled splashback, recessed low voltage spotlight, extractor fan, tiled floor.
BEDROOM 18' 4" x 15' 5" (5.61m x 4.71m) (@ widest points)
JACK & JILL ENSUITE Enclosed shower cubicle, low flush WC, pedestal wash hand basin, recessed low voltage spotlights, tiled splashback, extractor fan, tiled floor.
THIRD FLOOR LANDING Velux skylight.
BEDROOM / GAMESROOM 23' 1" x 15' 10" (7.06m x 4.84m) (@ widest points) Velux skylight, access to partially floored roof space.
OUTSIDE Enclosed garden to rear with patio area, garden to front in lawns with planted shrubs, two allocated brick paviour car parking spaces.


 What are the advantages of choosing Fetherstons?
It's not just about the awards or that we achieve higher returns for our customers (around 6.33% higher, in case you have a head for maths).
What are the advantages of choosing Fetherstons?
It's not just about the awards or that we achieve higher returns for our customers (around 6.33% higher, in case you have a head for maths).
 Not sure of what you can afford? Talk to one of our financial advisors!
If you are looking to buy a property, whether it's your first home or you're looking to move up or down the property ladder, your first priority should be to seek financial advice.
Talk to us
Not sure of what you can afford? Talk to one of our financial advisors!
If you are looking to buy a property, whether it's your first home or you're looking to move up or down the property ladder, your first priority should be to seek financial advice.
Talk to us
 You know where you're going… right? You will now with our local area guides.
Our local area guides will help you understand the benefits of each location, along with a few surprises, ensuring you have all the information you'll need and hopefully help you settle in faster.
Area Guides
You know where you're going… right? You will now with our local area guides.
Our local area guides will help you understand the benefits of each location, along with a few surprises, ensuring you have all the information you'll need and hopefully help you settle in faster.
Area Guides
