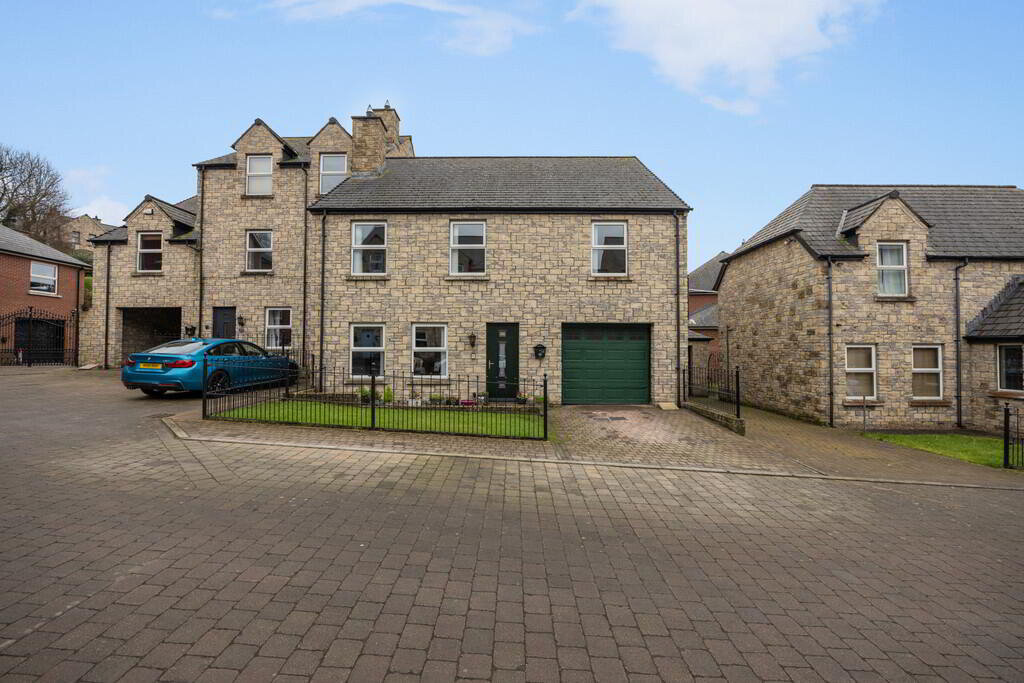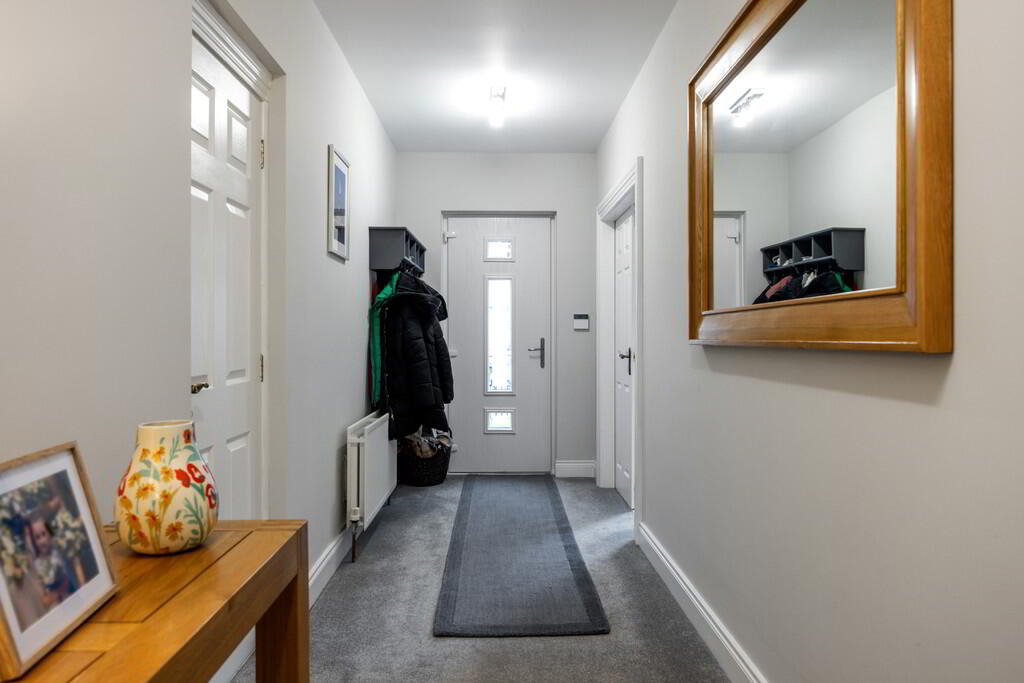Additional Information
This charming semi detached home is sure to have broad market appeal. The property is extremely well located just off the Ballygowan Road and convenient for those travelling by car or public transport to Belfast City centre or elsewhere in Belfast via the outer ring.
The Castlehill Farm Development has proved highly popular since it's construction, with properties in this sought after location rarely coming to market. The accommodation comprises on the ground floor of a generous lounge, kitchen with dining area and patio doors opening onto the rear garden, family/dining room, integral garage and ground floor WC. On the first floor are five very generously proportioned bedrooms (master ensuite) and family bathroom.
The property has gas fired central heating and is double glazed throughout. The enclosed rear garden has an extensive timber deck and split level areas of lawn with paved patio area.
There will be little for the new owner to do other than move in and early viewing is recommended.
Composite entrance door with glazed panels leading to reception hall.
RECEPTION HALL Stairs to first floor.
LOUNGE 17' 9" x 13' 0" (5.43m x 3.98m) Fireplace with Inglenook brick surround, hearth timber mantle inset gas fire.
INTEGRAL GARAGE 15' 5" x 11' 5" (4.7m x 3.5m) Automated up and over door, Beam vacuum system.
KITCHEN WITH DINING AREA 18' 8" x 10' 5" (5.69m x 3.2m) Range of fitted high and low level units, wood effect work surfaces, 1.5 bowl single drainer sink unit with mixer taps, integrated 5 ring gas hob, integrated double under oven, stainless steel and glass extractor fan canopy, integrated fridge/freezer, integrated dishwasher, integrated washing machine, door to rear garden.
GROUND FLOOR WC Low flush WC, pedestal wash hand basin, tiled splashback, tiled floor, extractor fan.
DINING ROOM / FAMILY ROOM 16' 6" x 11' 5" (5.03m x 3.49m) Built in storage cupboard, patio doors to rear garden.
FIRST FLOOR LANDING Access to partially floored roof space.
MASTER BEDROOM 12' 6" x 10' 5" (3.82m x 3.2m)
ENSUITE Suite comprising of enclosed shower cubicle, vanity wash hand basin, low flush WC, tiled floor, tiled walls, extractor fan.
DRESSING ROOM 5' 9" x 4' 5" (1.76m x 1.35m) Built in storage and shelving.
BEDROOM 15' 1" x 9' 3" (4.6m x 2.84m) (@ widest points)
BEDROOM 15' 1" x 8' 10" (4.62m x 2.71m)
BEDROOM 15' 1" x 12' 1" (4.62m x 3.70m)
BEDROOM 12' 1" x 10' 8" (3.7m x 3.26m)
BATHROOM Suite comprising of a panelled bath, enclosed shower cubicle with Drencher head and hand shower, low flush WC, vanity wash hand basin, tiled walls, tiled floor, tongue and groove panelled ceiling, stainless steel towel radiator, airing cupboard with shelving.
OUTSIDE Enclosed rear split level garden in lawn with planted flowerbeds, shrubs and hedging, raised timber deck area.


 What are the advantages of choosing Fetherstons?
It's not just about the awards or that we achieve higher returns for our customers (around 6.33% higher, in case you have a head for maths).
What are the advantages of choosing Fetherstons?
It's not just about the awards or that we achieve higher returns for our customers (around 6.33% higher, in case you have a head for maths).
 Not sure of what you can afford? Talk to one of our financial advisors!
If you are looking to buy a property, whether it's your first home or you're looking to move up or down the property ladder, your first priority should be to seek financial advice.
Talk to us
Not sure of what you can afford? Talk to one of our financial advisors!
If you are looking to buy a property, whether it's your first home or you're looking to move up or down the property ladder, your first priority should be to seek financial advice.
Talk to us
 You know where you're going… right? You will now with our local area guides.
Our local area guides will help you understand the benefits of each location, along with a few surprises, ensuring you have all the information you'll need and hopefully help you settle in faster.
Area Guides
You know where you're going… right? You will now with our local area guides.
Our local area guides will help you understand the benefits of each location, along with a few surprises, ensuring you have all the information you'll need and hopefully help you settle in faster.
Area Guides
