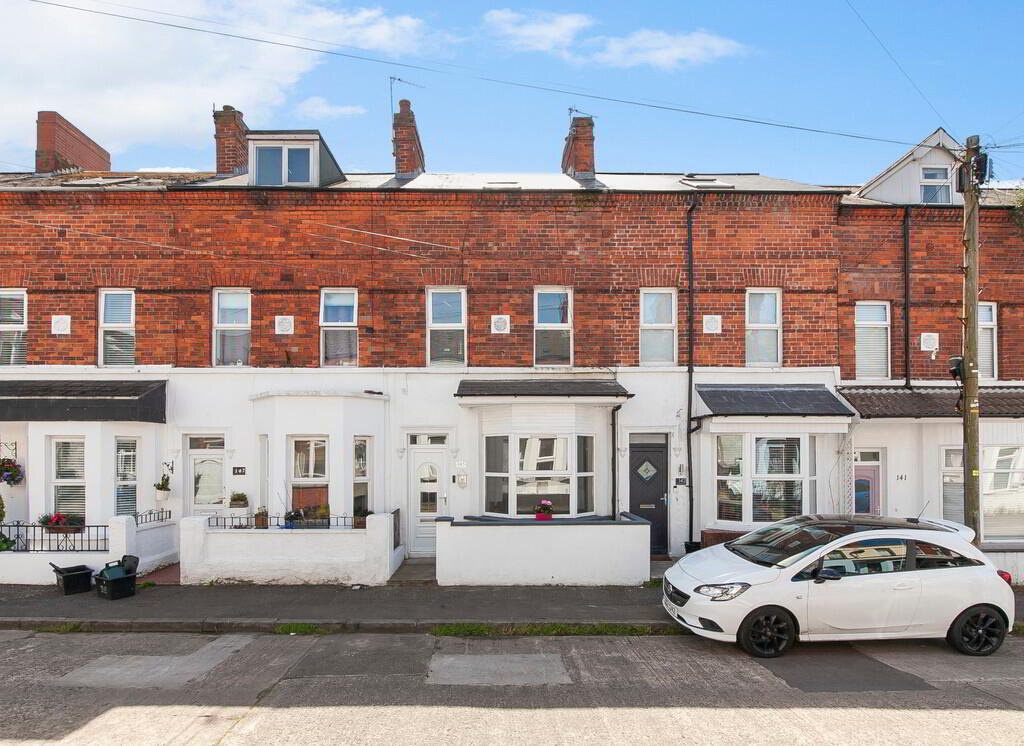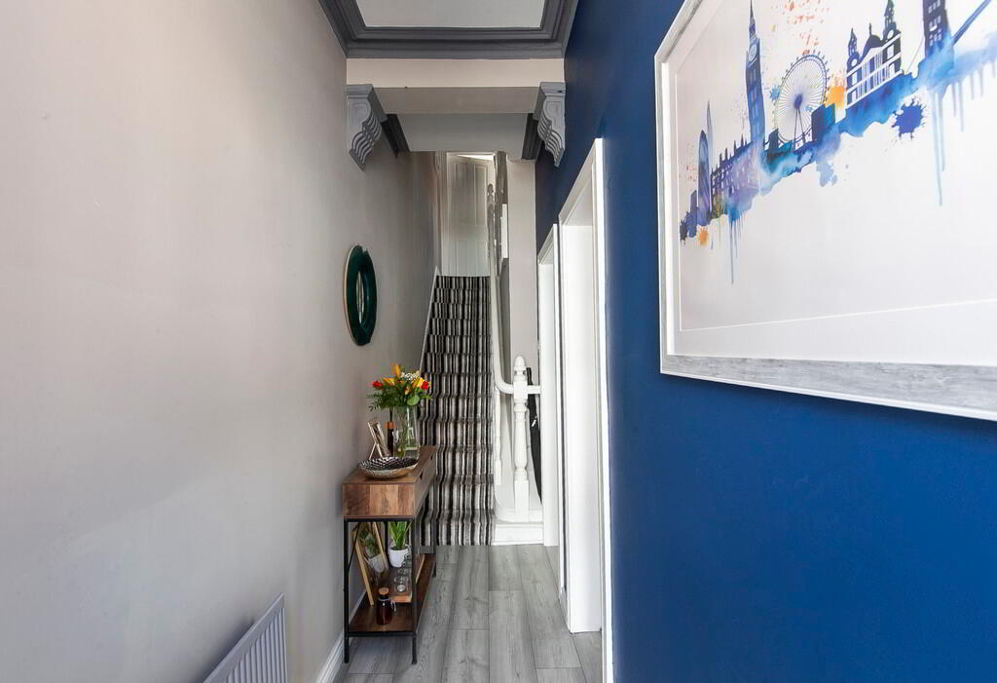Additional Information
This well-presented mid-terrace property is located on Hyndford Street, within East Belfast. The property is within walking distance from Ballyhackamore and the Holywood Arches, which offer a broad range of bars, coffee shops, restaurants and other amenities such as Halt, Bullhouse East and Neill's Hill.
Primary and nursery schools are within close proximity and the property is a short stroll from the Glider stop on the Upper Newtownards Road, offering ease of access to Belfast's city centre. There is a regular bus route at the end of the street.
The property has been well maintained throughout and has been finished to an impressive standard and is presented immaculately.
The ground floor comprises of a spacious living room with an open feature fireplace, modern fitted kitchen, open to the dining area. To the first floor there is a well-proportioned bedroom, study and contemporary white suite bathroom. To the second floor there are two generous sized bedrooms. Further benefits include gas fired central heating and uPVC double glazing throughout.
Externally, there is a front forecourt laid in loose stone pebbles and enclosed rear garden, laid in paved patio, ideal for outdoor entertaining. Plentiful on-street parking is available in the area.
Offering excellent accommodation and a popular location, early viewing is strongly recommended.
uPVC front door with glass inset and top light.
RECEPTION HALL Laminate wood effect flooring, cornice ceiling.
LIVING ROOM 12' 2" x 9' 7" (3.71m x 2.92m) Open feature fireplace with tiled inset and tiled hearth and wooden surround, outlook to front.
KITCHEN/DINING AREA 19' 4" x 13' 3" (5.89m x 4.04m) Widest points.
Kitchen with a fantastic range of high and low level units, laminate work surface with stainless steel sink unit and drainer with mixer tap, 1 tub. Integrated Logik oven, four ring gas hob, stainless steel extractor fan, space for fridge, plumbed for washing machine, partly tiled walls, recessed spotlighting, tiled flooring, access to rear. Open to dining area, with recessed spotlighting, tiled flooring, double french doors leading through to rear.
LANDING Leading to first floor.
STUDY 5' 7" x 5' 6" (1.7m x 1.68m) Outlook to rear.
BEDROOM ONE 13' 5" x 9' 5" (4.09m x 2.87m) Outlook to front.
BATHROOM White suite comprising of low flush WC, pedestal wash hand basin with mixer tap and tiled splash back. tiled bath with hot and cold tap, walk-in thermostatically controlled shower with rainfall shower head and handset, partly tiled walls, tiled flooring, recessed spotlighting, extractor fan, vertical chrome heated towel rail.
STAIRS & LANDING Leading to second floor.
BEDROOM TWO 13' 6" x 9' 9" (4.11m x 2.97m) Velux window.
BEDROOM THREE 10' 2" x 7' 10" (3.1m x 2.39m) Velux window.
OUTSIDE Enclosed forecourt with loose stone pebbles. Rear garden laid in paved patio with loose stone pebbled area, outside light, double wooden doors with access to rear alley. shed with ample storage and gas boiler.


 What are the advantages of choosing Fetherstons?
It's not just about the awards or that we achieve higher returns for our customers (around 6.33% higher, in case you have a head for maths).
What are the advantages of choosing Fetherstons?
It's not just about the awards or that we achieve higher returns for our customers (around 6.33% higher, in case you have a head for maths).
 Not sure of what you can afford? Talk to one of our financial advisors!
If you are looking to buy a property, whether it's your first home or you're looking to move up or down the property ladder, your first priority should be to seek financial advice.
Talk to us
Not sure of what you can afford? Talk to one of our financial advisors!
If you are looking to buy a property, whether it's your first home or you're looking to move up or down the property ladder, your first priority should be to seek financial advice.
Talk to us
 You know where you're going… right? You will now with our local area guides.
Our local area guides will help you understand the benefits of each location, along with a few surprises, ensuring you have all the information you'll need and hopefully help you settle in faster.
Area Guides
You know where you're going… right? You will now with our local area guides.
Our local area guides will help you understand the benefits of each location, along with a few surprises, ensuring you have all the information you'll need and hopefully help you settle in faster.
Area Guides
