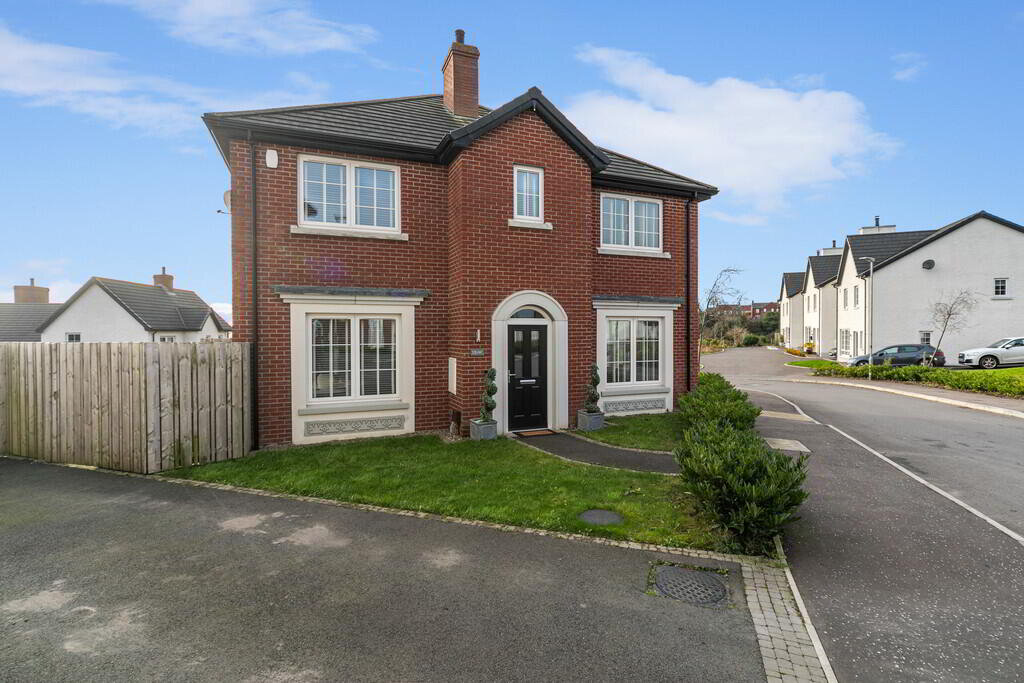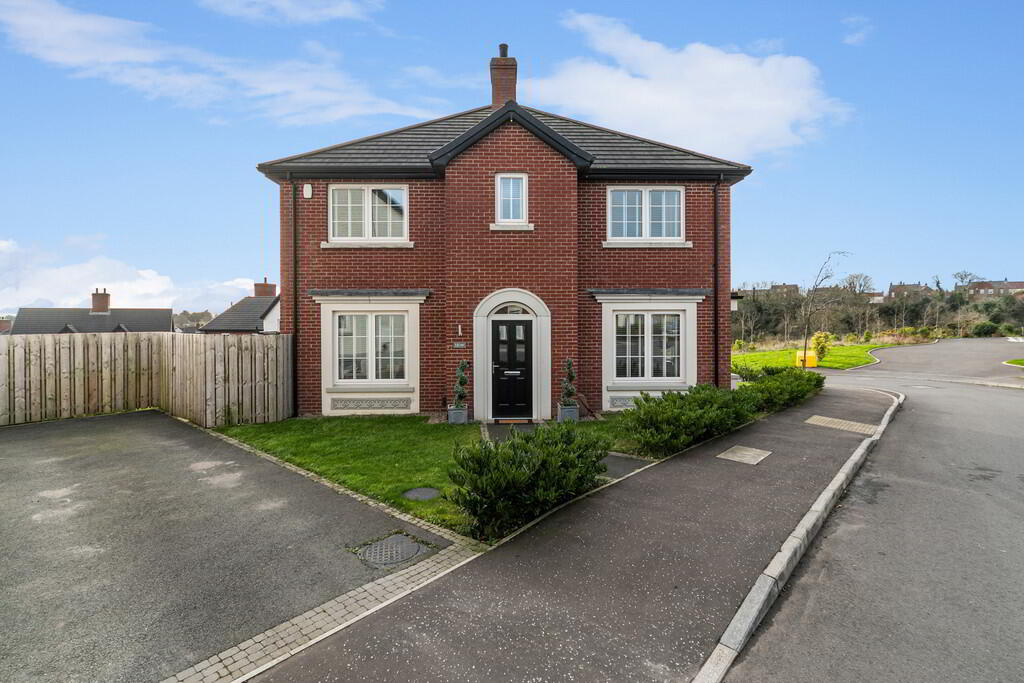Additional Information
This superbly presented semi detached home is situated within an extremely popular, modern development, just off Boomers Road in Lisburn.
The property offers bright spacious accommodation, which is presented to a beautiful standard by the current owners. The minimalist décor and generously proportioned accommodation will suit a broad range of purchasers. Of particular note is the modern fitted kitchen with range of integrated appliances. Externally there is a delightful rear garden, with sunken BBQ area/sun terrace with seating, lawn and paved patio area. There is also a tarmac driveway and parking area to the side.
Further benefits include a high level of energy efficiency with gas central heating and double glazing.
Located close to a host of amenities, including shops and public transport services along with leading schools, internal inspection of this fine home is highly recommended.
Composite entrance door with glazed panels and fan light, leading to...
ENTRANCE HALL Laminate wood strip flooring, stairs to first floor.
WC Low flush WC, wall mounted wash hand basin, dado rail, extractor fan, laminate wood strip flooring, tiled splashback.
LOUNGE 19' 11" x 13' 1" (6.09m x 4.01m) (@ widest points) Feature box bay window.
OPEN PLAN LIVING / KITCHEN / DINING 20' 3" x 14' 10" (6.19m x 4.54m) Range of fitted high and low level units, granite effect work surfaces, tiled splashback, 1.5 bowl stainless steel single drainer sink unit with mixer taps, integrated dishwasher, integrated 4 ring hob, stainless steel and glass extractor canopy, integrated double oven, integrated fridge and freezer, pantry store cupboard, recessed low voltage spotlights, laminate wood strip flooring, door to rear garden, gas fired boiler.
UTILITY ROOM 6' 9" x 5' 0" (2.06m x 1.53m) Range of fitted high and low level units, granite effect work surfaces, plumbed for washing machine, laminate wood strip flooring, tiled splashback.
FIRST FLOOR LANDING Access to roof space, hot press with lagged tank.
PRINCIPAL BEDROOM 12' 11" x 11' 4" (3.95m x 3.47m) (@ widest points)
ENSUITE Enclosed shower cubicle with Drencher head and hand shower, vanity wash hand basin, low flush WC, tiled floor, tiled splashback, recessed low voltage spotlights, stainless steel towel radiator.
BATHROOM Suite comprising of a panelled bath, enclosed shower cubicle, low flush WC, vanity wash hand basin, stainless steel towel radiator, tiled floor, part tiled walls, recessed low voltage spotlights, extractor fan.
BEDROOM 11' 6" x 9' 6" (3.51m x 2.91m) Part timber panelled walls.
BEDROOM 11' 5" x 9' 6" (3.50m x 2.91m) (@ widest points)
BEDROOM 9' 1" x 8' 4" (2.78m x 2.56m) (@ widest points)
OUTSIDE Enclosed rear garden in lawns with paved patio and sunken barbeque area/sun terrace with seating, tarmac driveway to side and garden in lawns to front.


 What are the advantages of choosing Fetherstons?
It's not just about the awards or that we achieve higher returns for our customers (around 6.33% higher, in case you have a head for maths).
What are the advantages of choosing Fetherstons?
It's not just about the awards or that we achieve higher returns for our customers (around 6.33% higher, in case you have a head for maths).
 Not sure of what you can afford? Talk to one of our financial advisors!
If you are looking to buy a property, whether it's your first home or you're looking to move up or down the property ladder, your first priority should be to seek financial advice.
Talk to us
Not sure of what you can afford? Talk to one of our financial advisors!
If you are looking to buy a property, whether it's your first home or you're looking to move up or down the property ladder, your first priority should be to seek financial advice.
Talk to us
 You know where you're going… right? You will now with our local area guides.
Our local area guides will help you understand the benefits of each location, along with a few surprises, ensuring you have all the information you'll need and hopefully help you settle in faster.
Area Guides
You know where you're going… right? You will now with our local area guides.
Our local area guides will help you understand the benefits of each location, along with a few surprises, ensuring you have all the information you'll need and hopefully help you settle in faster.
Area Guides
