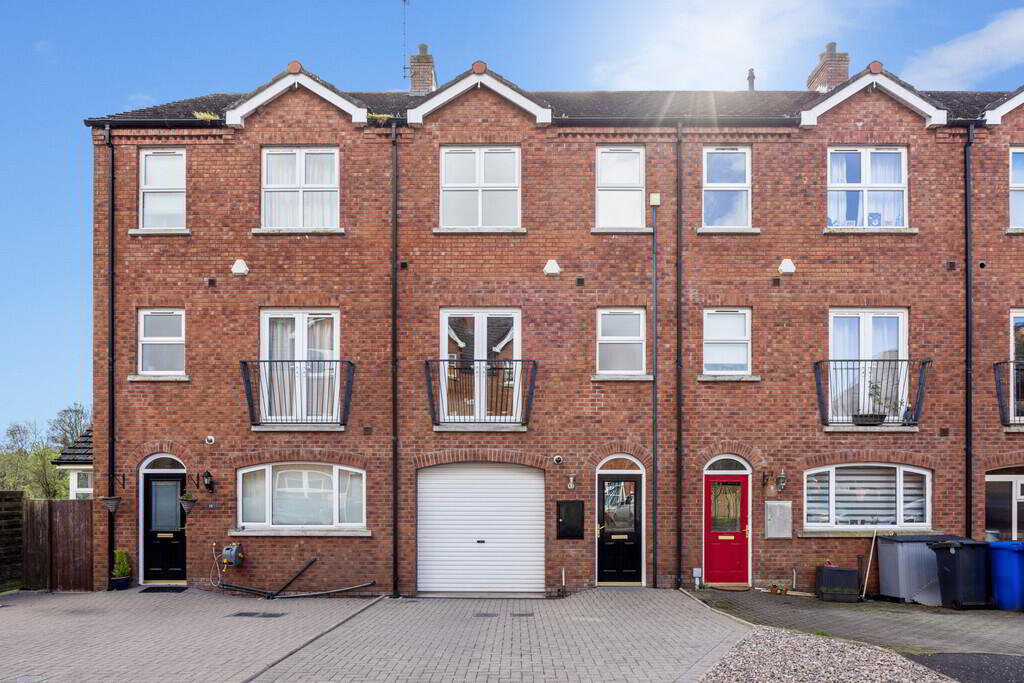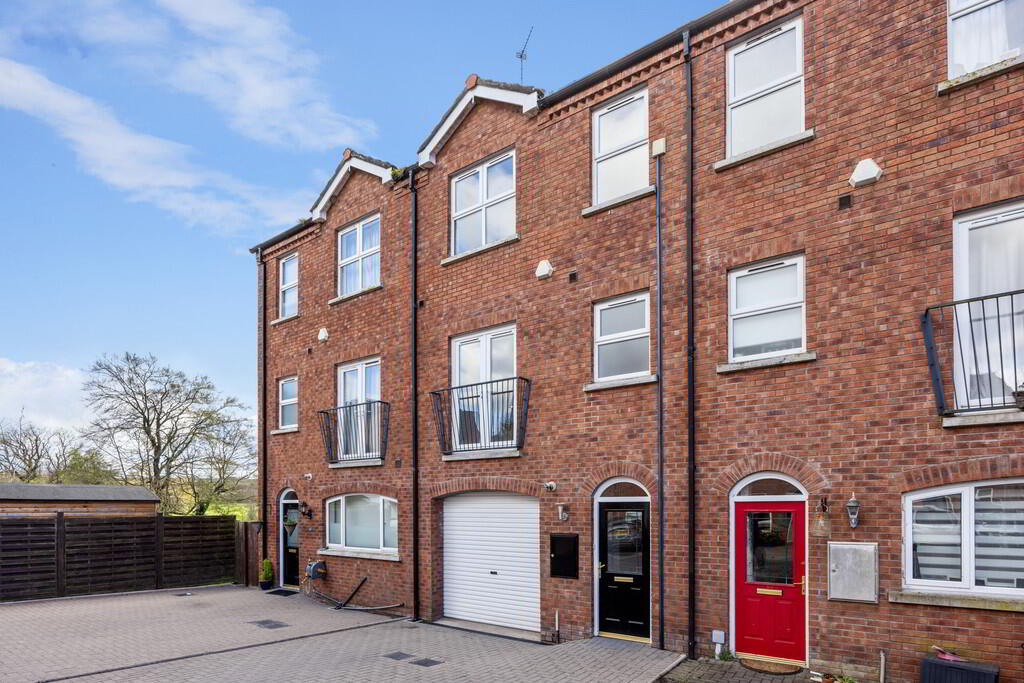Additional Information
The quaint village of Edenderry is an idyllic semi-rural setting on the banks of the River Lagan and is surrounded by beautiful countryside. It is hard to believe that the bustle of South and Central Belfast is only a few minutes away. Linen Mill Grove is an attractive development of thoughtfully designed homes, which fit well into this beautiful setting. It is set in a quiet cul-de-sac location and overlooks the River Lagan.
The well proportioned accommodation is well presented throughout and briefly consists of a bedroom/family room and integral garage on the ground floor. On the first floor is a spacious living room, a fully fitted modern kitchen with dining area and WC. Finally on the top floor is the principal bedroom with ensuite shower room, family bathroom, double bedroom and further single bedroom.
The property further benefits from gas fired central heating, double glazing throughout, great storage, driveway parking and rear decking area over looking the River Lagan.
The Lagan Valley Tow Path is on the doorstep with direct access to National Trust walkways, offering the benefits of a countryside location within easy reach of the City.
This property will appeal to a wide range of potential purchasers and therefore early viewing is highly recommended.
Hardwood entrance door with glazed panel and fan light leading to...
ENTRANCE HALL Hardwood flooring, cornice ceiling, stairs to first floor, understairs storage area.
UTILITY AREA Plumbed for washing machine, stainless steel sink unit with mixer taps, tiled floor.
INTEGRAL GARAGE 17' 8" x 9' 2" (5.38m x 2.79m) @ widest points Automated roller shutter door, hot water storage tank, gas fired boiler.
FAMILY ROOM / BEDROOM 16' 3" x 11' 9" (4.95m x 3.58m) Hardwood flooring, cornice ceiling, patio doors to rear timber deck area.
FIRST FLOOR LANDING Hardwood flooring, cornice ceiling, stairs to second floor.
WC Low flush WC with concealed cistern, pedestal wash hand basin, fully tiled walls, hardwood flooring, extractor fan.
KITCHEN WITH DINING AREA 19' 4" x 9' 5" (5.89m x 2.87m) Range of fitted high and low level units with wood effect work surfaces, single drainer stainless steel sink unit with mixer taps, integrated five ring gas hob, stainless steel under oven, stainless steel extractor fan, tiled splash back, tiled floor, integrated dishwasher, concealed underlighting, breakfast bar, part hard wood flooring, part tiled floor, Juliette balcony with French doors, cornice ceiling, feature upright radiator.
LIVING ROOM 16' 3" x 11' 9" (4.95m x 3.58m) Fireplace with electric fire, cornice ceiling, recessed low voltage spotlights, Juliette balcony.
SECOND FLOOR LANDING Airing cupboard, access to floored roof space.
BATHROOM Suite comprising of a panelled bath with shower, low flush WC with concealed cistern, wall mounted wash hand basin, feature mirrored cabinet, tiled floor, tiled walls, stainless steel towel radiator, recessed low voltage spotlights, extractor fan.
PRINCIPAL BEDROOM 11' 6" x 11' 1" (3.51m x 3.38m) Recessed low voltage spotlights, Juliette balcony.
ENSUITE Walk in shower cubicle, low flush WC with concealed cistern, pedestal wash hand basin, tiled walls, recessed low voltage spotlights, extractor fan, stainless steel towel radiator, tiled floor.
BEDROOM 12' 0" x 8' 11" (3.66m x 2.72m)
BEDROOM 7' 6" x 6' 11" (2.29m x 2.11m) Hardwood flooring.
OUTSIDE Enclosed timber deck to rear overlooking Malone Golf Club. Brick paviour driveway to front.


 What are the advantages of choosing Fetherstons?
It's not just about the awards or that we achieve higher returns for our customers (around 6.33% higher, in case you have a head for maths).
What are the advantages of choosing Fetherstons?
It's not just about the awards or that we achieve higher returns for our customers (around 6.33% higher, in case you have a head for maths).
 Not sure of what you can afford? Talk to one of our financial advisors!
If you are looking to buy a property, whether it's your first home or you're looking to move up or down the property ladder, your first priority should be to seek financial advice.
Talk to us
Not sure of what you can afford? Talk to one of our financial advisors!
If you are looking to buy a property, whether it's your first home or you're looking to move up or down the property ladder, your first priority should be to seek financial advice.
Talk to us
 You know where you're going… right? You will now with our local area guides.
Our local area guides will help you understand the benefits of each location, along with a few surprises, ensuring you have all the information you'll need and hopefully help you settle in faster.
Area Guides
You know where you're going… right? You will now with our local area guides.
Our local area guides will help you understand the benefits of each location, along with a few surprises, ensuring you have all the information you'll need and hopefully help you settle in faster.
Area Guides
