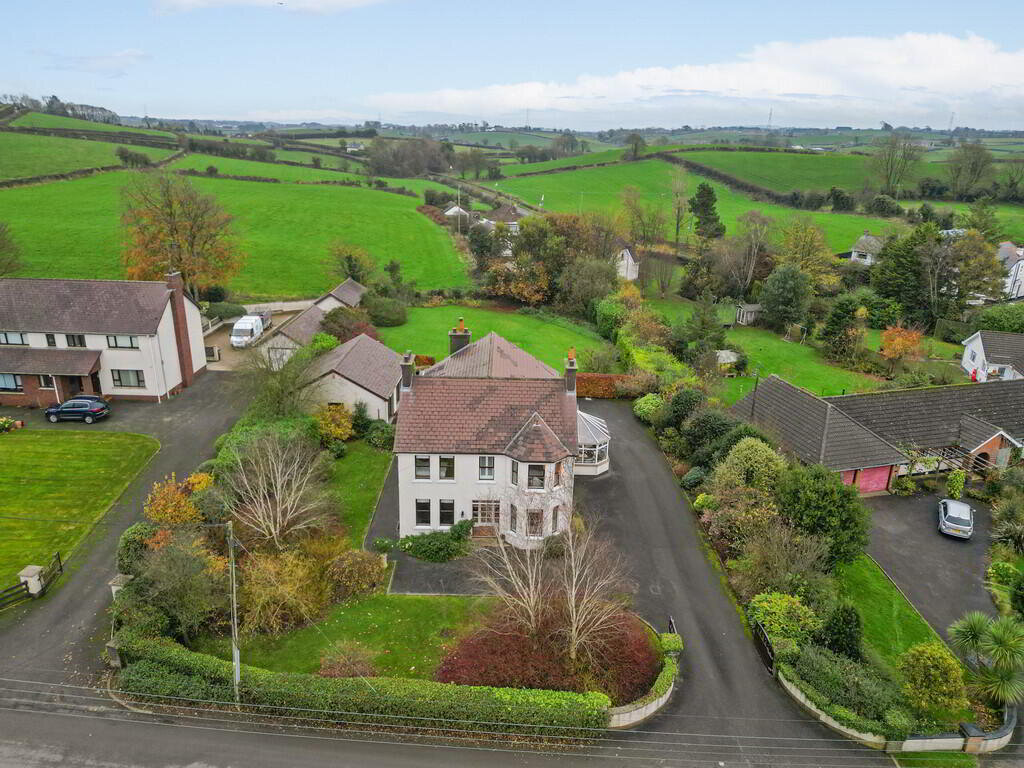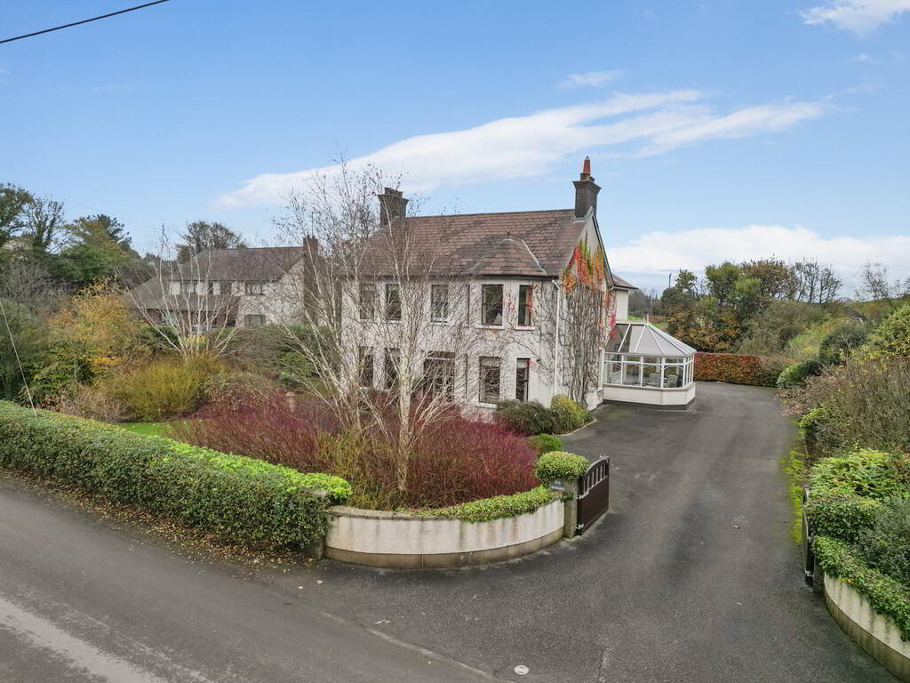Additional Information
Beautifully presented throughout, this exceptional detached family home occupies a substantial site surrounded by rolling countryside, yet close to main arterial routes for those commuting to Belfast and Lisburn. The property has been thoroughly updated over the years to blend all the benefits of this period of architecture with modern family living.
The versatile accommodation comprises of a spacious reception hall, lounge, dining room, living room with feature multi fuel stove, conservatory, fitted kitchen with extensive range of units, separate utility room and wc on the ground floor. On the first floor are the master bedroom with ensuite, four further double bedrooms and a family bathroom.
Externally the property benefits from a generous driveway and parking areas, gardens to front, side and rear in lawns, shrubs and mature trees with a feature terrace/patio area all within the boundary fencing. There is also a substantial detached double garage with automated roller shutter doors.
In addition the property benefits from oil fired central heating and double glazed windows. The property is convenient to all local amenities and transportation links to Belfast and Lisburn City centres. The semi rural setting enjoyed by this superb home will be well received by potential purchasers.
Double hardwood entrance doors with glazed top light, leading to...
ENTRANCE PORCH Tiled floor, cornice ceiling, glazed door leading to...
RECEPTION HALL Cornice ceiling, ceiling rose, picture rail, under stairs storage area, stairs to first floor.
LOUNGE 25' 1" x 10' 11" (7.65m x 3.33m) Cornice ceiling, fireplace with ornate carved timber surround, marble inset and marble hearth.
DINING ROOM 14' 4" x 10' 11" (4.39m x 3.35m) Cornice ceiling.
KITCHEN WITH DINING AREA 18' 0" x 13' 5" (5.5m x 4.1m) Range of fitted high and low level units, granite effect work surfaces, 5 ring integrated gas hob, integrated double oven, 1.5 bowls stainless steel single drainer sink unit with mixer taps, tiled splashback, stainless steel and glass extractor canopy, plumbed for dishwasher, recessed low voltage spotlights, tiled floor.
INNER HALL
WC Low flush WC, vanity wash hand basin, tiled floor.
UTILITY ROOM 11' 0" x 7' 10" (3.36m x 2.4m) Range of fitted high and low level units, single drainer stainless steel sink unit, mixer tap, plumbed for washing machine, tiled floor, oil fired boiler, tiled splashback.
LIVING ROOM 13' 6" x 12' 8" (4.13m x 3.88m) Hardwood flooring, wood burning stove with slate hearth.
CONSERVATORY 14' 6" x 11' 6" (4.43m x 3.52m) Tiled floor, patio doors to rear.
FIRST FLOOR LANDING Cornice ceiling, picture rail, access to floored attic space, hot press with lagged copper cylinder and built in shelving.
BEDROOM 11' 0" x 9' 10" (3.37m x 3.02m) Walk in wardrobe/store.
BEDROOM 11' 11" x 11' 0" (3.65m x 3.36m) Sanded and varnished floorboards.
BEDROOM 14' 11" x 10' 11" (4.56m x 3.33m)
ENSUITE Walk in shower cubicle with Mira electric shower, Duravit vanity wash hand basin and matching low flush WC, tiled walls, tiled floor, feature mirror with light, recessed low voltage spotlights.
BEDROOM 11' 5" x 9' 10" (3.49m x 3.01m) Sanded and varnished floorboards, built in shelving and storage, walk in wardrobe/store.
BEDROOM 15' 3" x 11' 5" (4.67m x 3.49m) Built in double wardrobe.
BATHROOM Suite comprising of a contemporary free standing bath, enclosed shower cubicle, Duravit pedestal wash hand basin, low flush WC, hardwood flooring, recessed low voltage spotlights.
DETACHED DOUBLE GARAGE 30' 1" x 22' 11" (9.17m x 7.0m) Twin automated roller doors, light and power.
OUTSIDE Mature gardens, front and rear in lawns with planted flowerbeds, shrubs and mature trees. Paved patio area/sun terrace, outside light and tap.


 What are the advantages of choosing Fetherstons?
It's not just about the awards or that we achieve higher returns for our customers (around 6.33% higher, in case you have a head for maths).
What are the advantages of choosing Fetherstons?
It's not just about the awards or that we achieve higher returns for our customers (around 6.33% higher, in case you have a head for maths).
 Not sure of what you can afford? Talk to one of our financial advisors!
If you are looking to buy a property, whether it's your first home or you're looking to move up or down the property ladder, your first priority should be to seek financial advice.
Talk to us
Not sure of what you can afford? Talk to one of our financial advisors!
If you are looking to buy a property, whether it's your first home or you're looking to move up or down the property ladder, your first priority should be to seek financial advice.
Talk to us
 You know where you're going… right? You will now with our local area guides.
Our local area guides will help you understand the benefits of each location, along with a few surprises, ensuring you have all the information you'll need and hopefully help you settle in faster.
Area Guides
You know where you're going… right? You will now with our local area guides.
Our local area guides will help you understand the benefits of each location, along with a few surprises, ensuring you have all the information you'll need and hopefully help you settle in faster.
Area Guides
