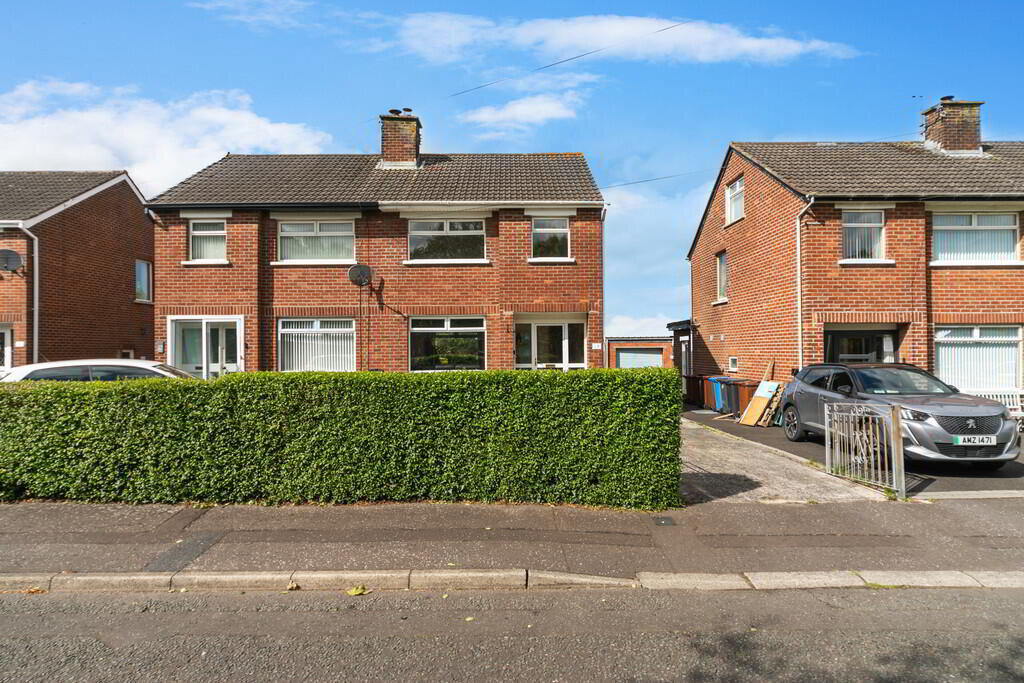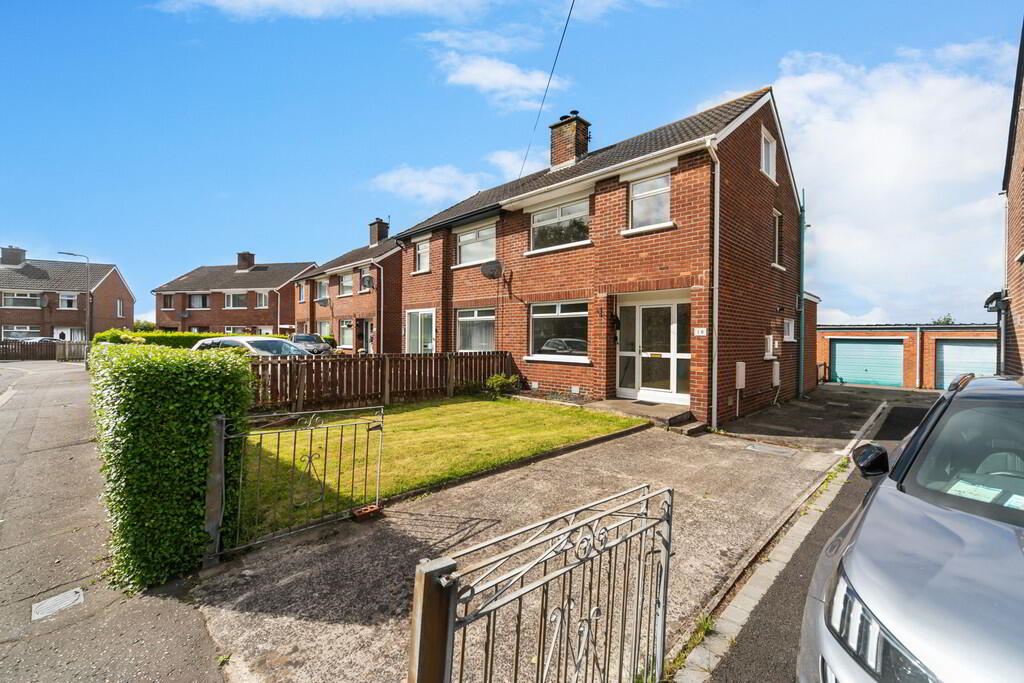Additional Information
This well-presented semi-detached family home is situated in a quiet cul-de-sac within Roddens Gardens. Located just off the Knock Road, this property is only a short drive from Belfast City Centre and other surrounding villages such as Ballyhackamore and is within close proximity to many leading primary and secondary schools, plus only a short stroll to an array of shops and coffee houses.
The property offers bright and spacious accommodation throughout, with a versatile layout to suit the needs of a range of purchasers. Accommodation to the ground floor comprises in brief of the kitchen with access to the rear garden, ample living / dining room and separate WC. To the first floor there are three well-proportioned bedrooms, bedroom two with breath-taking views towards Harland & Wolff and a coloured suite family bathroom. Further benefits include, gas fired central heating and uPVC double glazing throughout.
Externally, there is a driveway for off street parking, leading to the garage. To the rear, the garden is laid in lawn, with mature shrubs and planting.
The property is within walking distance of many excellent bustling shops and cafes and with its convenient location, it is sure to appeal to a wide range of purchasers and we recommend internal inspection of this property at your earliest convenience.
uPVC front door with glass inset and matching side lights, leading through to reception hall.
RECEPTION HALL Access to kitchen, access to living/dining room.
KITCHEN 25' 4" x 9' 4" (7.72m x 2.84m) Range of high and low level units, laminate work surface with stainless steel sink unit and drainer, one tub with mixer tap. Space for fridge freezer, integrated double oven, electric four ring hob, integrated extractor fan, plumbed for washing machine, vinyl flooring, sliding door to living/dining area, casual dining, access to downstairs WC, electric cupboard.
DOWNSTAIRS WC White suite comprising of low flush WC, wash hand basin with hot and cold tap, vinyl flooring, Worcester gas boiler.
LIVING/DINING ROOM 23' 6" x 10' 4" (7.16m x 3.15m) Dual aspect to front and rear, cornice ceiling.
LANDING Storage cupboard, access to floored roof space.
BEDROOM ONE 12' 9" x 10' 4" (3.89m x 3.15m) Outlook to front.
BEDROOM TWO 10' 4" x 10' 3" (3.15m x 3.12m) Outlook to rear with fantastic views over Belfast City Centre and Harland & Wolff.
BEDROOM THREE 10' 4" x 6' 10" (3.15m x 2.08m) Outlook to front, storage cupboard.
BATHROOM Suite comprising of low flush WC, pedestal wash hand basin with hot and cold tap, walk-in thermostatically controlled shower, fully tiled walls, vinyl flooring, extractor fan.
ROOF SPACE Floored with storage cupboards and eaves storage.
OUTSIDE Front gardens laid in lawn with mature planting and hedging, ample driveway for off street car parking leading to the garage. Rear gardens laid in lawn with mature planting and hedging.
GARAGE 22' 5" x 10' 3" (6.83m x 3.12m) Up and over door, light and power.
Store room below.


 What are the advantages of choosing Fetherstons?
It's not just about the awards or that we achieve higher returns for our customers (around 6.33% higher, in case you have a head for maths).
What are the advantages of choosing Fetherstons?
It's not just about the awards or that we achieve higher returns for our customers (around 6.33% higher, in case you have a head for maths).
 Not sure of what you can afford? Talk to one of our financial advisors!
If you are looking to buy a property, whether it's your first home or you're looking to move up or down the property ladder, your first priority should be to seek financial advice.
Talk to us
Not sure of what you can afford? Talk to one of our financial advisors!
If you are looking to buy a property, whether it's your first home or you're looking to move up or down the property ladder, your first priority should be to seek financial advice.
Talk to us
 You know where you're going… right? You will now with our local area guides.
Our local area guides will help you understand the benefits of each location, along with a few surprises, ensuring you have all the information you'll need and hopefully help you settle in faster.
Area Guides
You know where you're going… right? You will now with our local area guides.
Our local area guides will help you understand the benefits of each location, along with a few surprises, ensuring you have all the information you'll need and hopefully help you settle in faster.
Area Guides
