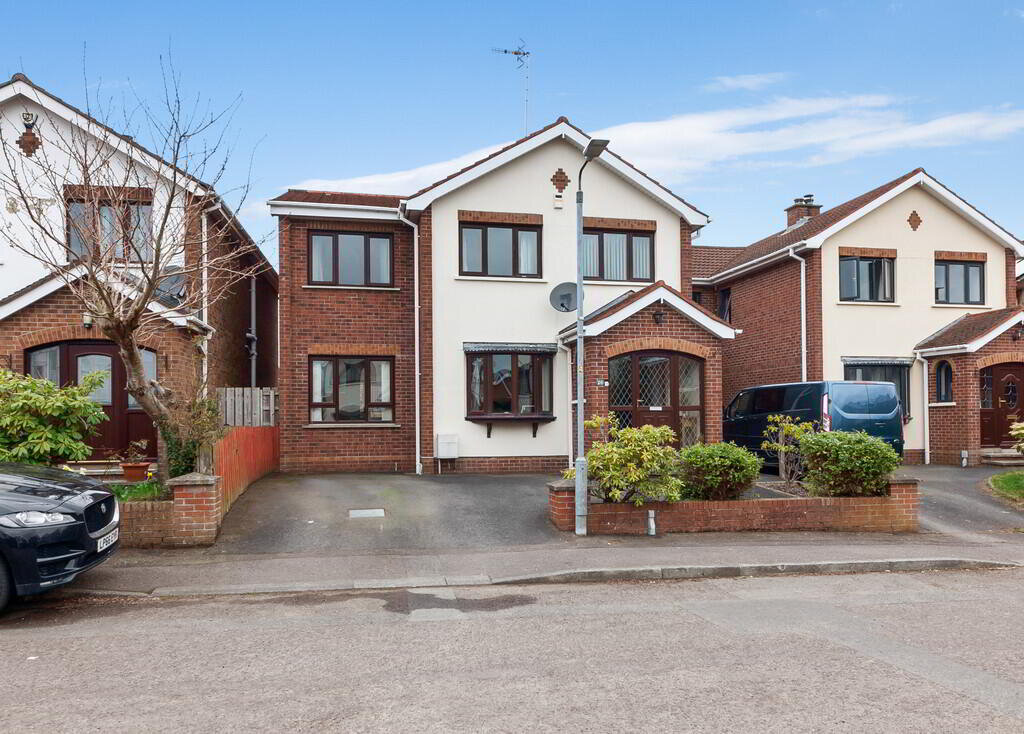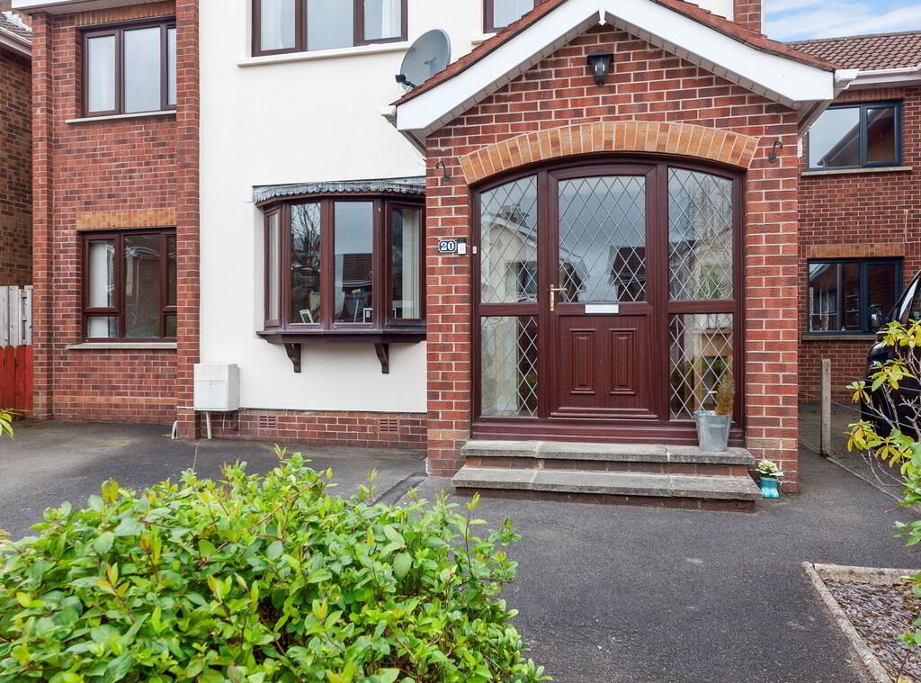Additional Information
This attractive, extended detached property is situated in a prime end of cul de sac location just off Stranmillis Road.
The property is well-presented and tastefully decorated by the current owner and offers spacious, well proportioned accommodation which is finished to a high specification throughout.
The internal accommodation offers spacious family accommodation which briefly comprises, on the ground floor, an entrance hall, bright lounge, separate living room along with a superb kitchen which is open plan to dining and family areas and has a separate utility room and guest wc.
On the first floor there are four bedrooms, including master with ensuite shower room and a family bathroom.
Externally the property offers private enclosed gardens to the rear with a generous sheltered patio sitting area.
This fine home is ideally located close to many local amenities including shops and public transport whilst being convenient to leisure facilities at The Belfast Boat Club and The Lagan Towpath. In addition, there are numerous leading schools in close proximity, including Stranmillis Primary School.
Mahogany effect uPVC double glazed front door with double glazed side windows to..
ENTRANCE HALL Tiled floor, glazed door to..
LOUNGE 17' 0" x 14' 4" (5.18m x 4.37m) Wood flooring, attractive mahogany fireplace with cast iron and tiled inset and tiled hearth with gas coal effect fire, bow window
KITCHEN OPEN PLAN TO DINING ROOM 17' 0" x 15' 11 " (5.18m x 4.85m) (overall at widest points) Extensive range of high and low level units, work surfaces, 1.5 bowl single drainer stainless steel sink unit with mixer tap, Whirlpool 4 ring gas hob with Zanussi electric oven under and extractor fan over, integrated dishwasher, wine rack, breakfast bar, integrated fridge and freezer, part tiled walls, tiled floor to kitchen area, wood flooring to dining area, understairs storage and bespoke built in drawers, mahogany effect uPVC double glazed patio doors to rear
FAMILY ROOM 13' 8" x 8' 1" (4.17m x 2.46m) Laminate wood effect floor
UTILITY ROOM 13' 4" x 8' 0" (4.06m x 2.44m) Range of high and low level units, work surfaces, single drainer stainless steel sink unit with mixer tap, plumbed for washing machine, tiled floor, part tiled walls, concealed gas fired boiler, uPVC double glazed door to rear
CLOAKROOM White suite comprising low flush wc, pedestal wash hand basin with splash tiling, tiled floor, extractor fan
1ST FLOOR
LANDING Velux window, extensive range of built in storage, shelving and hanging space
BEDROOM 12' 8" x 9' 10" (3.86m x 3m) Wall to wall range of built in robes and storage, access to roof space
ENSUITE White suite comprising low flush wc, vanity unit with storage, fully tiled shower cubicle, chrome heated towel rail, fully tiled walls, tiled floor, panelled ceiling with low voltage spots and extractor fan
BEDROOM 12' 10" x 8' 8" (3.91m x 2.64m) Built in robes and storage
BEDROOM 14' 2" x 8' 1" (4.32m x 2.46m)
BEDROOM 9' 8" x 7' 10" (2.95m x 2.39m)
BATHROOM White suite comprising panelled bath with mixer tap and telephone hand shower, low flush wc, pedestal wash hand basin, walk in shower cubicle with rainwater shower, chrome heated towel rails, fully tiled walls, tiled floor, low voltage spots, access to roof space
OUTSIDE Tarmac driveway parking to front with parking for two cars along with flowerbeds and boundary wall. Delightful enclosed and private level rear garden in lawns with sheltered paved patio area and westerly aspect. Garden shed and boundary fence


 What are the advantages of choosing Fetherstons?
It's not just about the awards or that we achieve higher returns for our customers (around 6.33% higher, in case you have a head for maths).
What are the advantages of choosing Fetherstons?
It's not just about the awards or that we achieve higher returns for our customers (around 6.33% higher, in case you have a head for maths).
 Not sure of what you can afford? Talk to one of our financial advisors!
If you are looking to buy a property, whether it's your first home or you're looking to move up or down the property ladder, your first priority should be to seek financial advice.
Talk to us
Not sure of what you can afford? Talk to one of our financial advisors!
If you are looking to buy a property, whether it's your first home or you're looking to move up or down the property ladder, your first priority should be to seek financial advice.
Talk to us
 You know where you're going… right? You will now with our local area guides.
Our local area guides will help you understand the benefits of each location, along with a few surprises, ensuring you have all the information you'll need and hopefully help you settle in faster.
Area Guides
You know where you're going… right? You will now with our local area guides.
Our local area guides will help you understand the benefits of each location, along with a few surprises, ensuring you have all the information you'll need and hopefully help you settle in faster.
Area Guides
