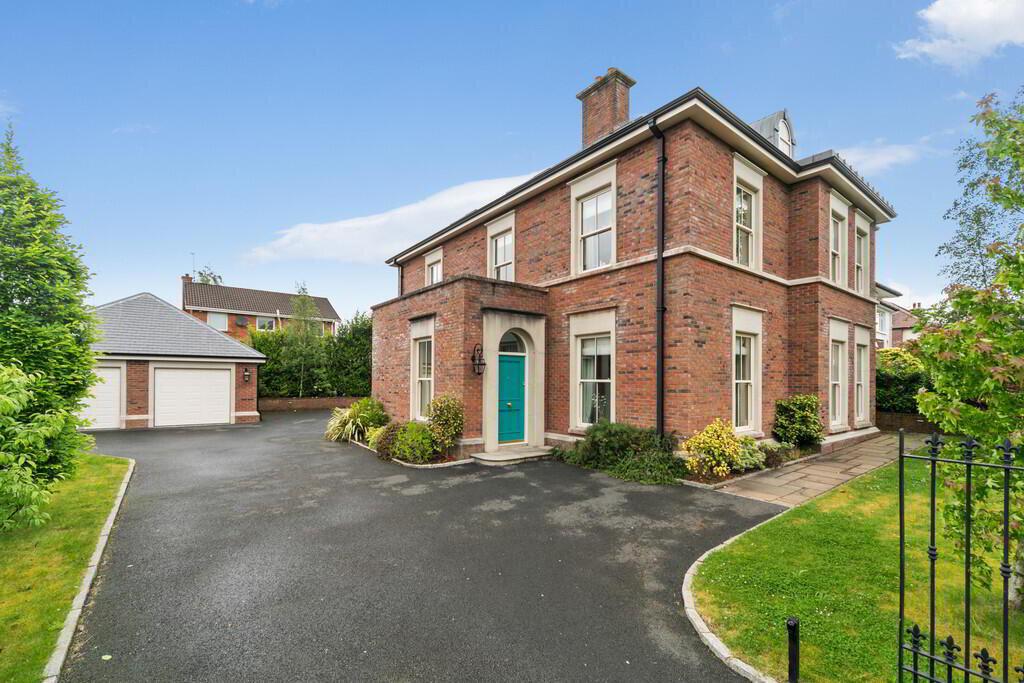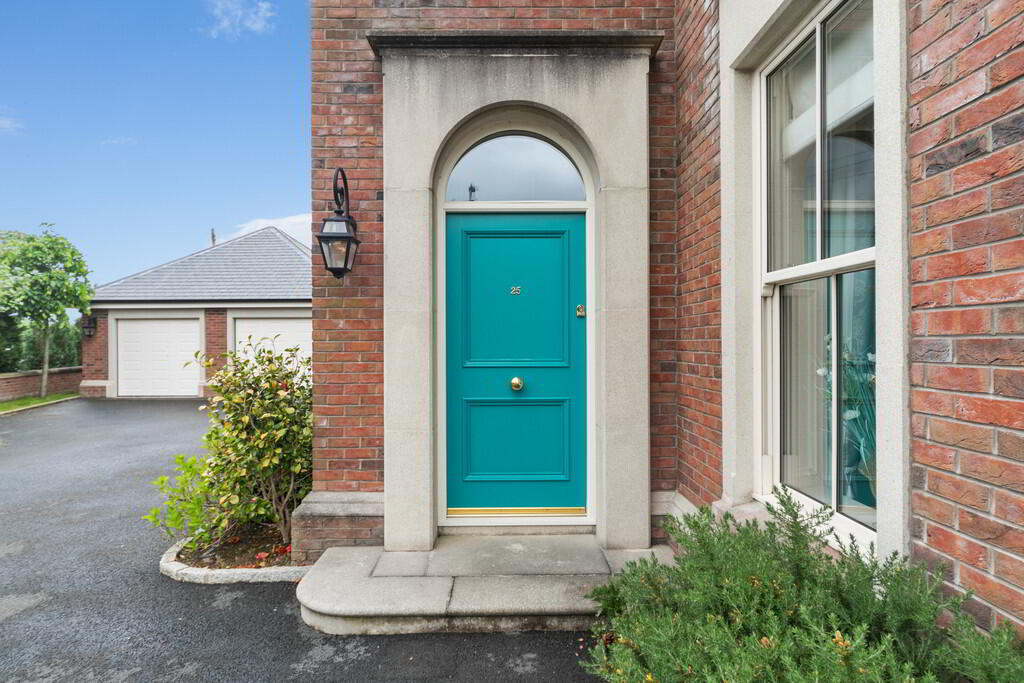Additional Information
This attractive and imposing detached family home occupies a private site in this much sought after residential location just off the prestigious Upper Malone Road.
The property provides spacious family accommodation which is finished to an unrivalled specification throughout including the extensive use of marble tiling along with impressive ceiling heights and circulation space.
The ground floor accommodation briefly comprises an impressive reception hall which leads to the generous lounge which is open plan to the dining room and magnificent fitted kitchen which is open plan to family and dining areas. In addition, there is a separate utility room and cloakroom with guest wc.
Over the upper floors there are five bedrooms, including three with ensuite facilities and a shower room.
This immaculately presented internal accommodation is perfectly complemented by the private, enclosed site which provides lawns and a sheltered paved patio.
Situated within easy reach of leading schools and local shops, whilst convenient to the city centre and the M1 motorway, this property is in a prime location and can only be fully appreciated on internal inspection. Viewing is highly recommended.
Front door with glazed fan light to entrance porch.
ENTRANCE PORCH Marble tiled floor, cornice ceiling, door with glazed side windows and over window to reception hall.
RECEPTION HALL Marble tiled floor, cornice ceiling, low voltage spotlights.
CLOAKROOM White suite with low flush WC, vanity unit, marble tiled floor, cornice ceiling and low voltage spotlights.
DOUBLE DOORS FROM RECEPTION HALL TO LOUNGE WITH DINING AREA 32' 1" x 15' 3" (9.78m x 4.65m) Cornice ceiling, central rose, feature limestone fireplace.
MAGNIFICENT FITTED KITCHEN OPEN PLAN TO FAMILY ROOM & DINING ROOM 32' 2" x 29' 9" (9.8m x 9.07m) (overall at widest points) Exceptional range of high and low level units, granite work surfaces with matching splash back, Siemens 5 ring hob with matching granite splash back and extractor fan over, Siemens oven units with 4 electric ovens and heating draw, housing for American fridge/freezer, glass display cabinets, large island unit with granite work surfaces and twin Old Belfast style sink unit with mixer taps and granite drainer, integrated dishwasher, integrated walnut breakfast bar table, cornice ceiling, low voltage spotlights, 3 sets of glazed double doors leading to rear sitting areas, matching marble tiled floor.
UTILITY ROOM 13' 10" x 8' 3" (4.22m x 2.51m) Range of high and low level units, work surfaces, single drainer stainless steel sink unit with mixer tap, plumbed for washing machine, matching marble tiled floor, external access.
FIRST FLOOR LANDING With sitting areas, cornice ceiling and low voltage spotlights.
BEDROOM 18' 6" x 16' 9" (5.64m x 5.11m) Cornice ceiling
DRESSING ROOM With bespoke range of built in units including robes and storage, low voltage spotlights.
ENSUITE SHOWER ROOM White suite comprising low flush WC, twin vanity unit, walk in shower cubicle with rainwater shower, chrome heated towel rail, tiled floor, low voltage spotlights.
BEDROOM 13' 10" x 13' 0" (4.22m x 3.96m)
ENSUITE BATHROOM White suite comprising panelled bath with mixer tap and shower attachment, vanity unit, low flush WC, shower cubicle, tiled floor, part tiled walls, chrome heated towel rail, extractor fan.
BEDROOM 15' 3" x 13' 1" (4.65m x 3.99m)
ENSUITE Shower room with white suite comprising low flush WC, vanity unit, walk in shower cubicle with rainwater shower, chrome heated towel rail, tiled floor, low voltage spotlights, extractor fan.
SECOND FLOOR LANDING With skylight.
BEDROOM 18' 5" x 10' 0" (5.61m x 3.05m) Storage into eaves, Velux window, walk in storage.
DRESSING ROOM With storage in eaves.
BEDROOM 25' 10" x 13' 8" (7.87m x 4.17m) With Velux windows.
SHOWER ROOM White suite comprising WC, vanity unit, fully tiled shower cubicle, part tiled walls, tiled floor, chrome heated towel rail, low voltage spotlights, Velux window.
OUTSIDE Superb enclosed and private site with front and side gardens in lawns, with boundary wall and sheltered sandstone patio sitting area with westerly aspect. Remote control entrance gates leading to driveway parking ample for several cars and leading to detached double garage.
DETACHED DOUBLE GARAGE 21' 7" x 21' 0" (6.58m x 6.4m) Twin electric up and over doors, power and light, Beam vacuum system.


 What are the advantages of choosing Fetherstons?
It's not just about the awards or that we achieve higher returns for our customers (around 6.33% higher, in case you have a head for maths).
What are the advantages of choosing Fetherstons?
It's not just about the awards or that we achieve higher returns for our customers (around 6.33% higher, in case you have a head for maths).
 Not sure of what you can afford? Talk to one of our financial advisors!
If you are looking to buy a property, whether it's your first home or you're looking to move up or down the property ladder, your first priority should be to seek financial advice.
Talk to us
Not sure of what you can afford? Talk to one of our financial advisors!
If you are looking to buy a property, whether it's your first home or you're looking to move up or down the property ladder, your first priority should be to seek financial advice.
Talk to us
 You know where you're going… right? You will now with our local area guides.
Our local area guides will help you understand the benefits of each location, along with a few surprises, ensuring you have all the information you'll need and hopefully help you settle in faster.
Area Guides
You know where you're going… right? You will now with our local area guides.
Our local area guides will help you understand the benefits of each location, along with a few surprises, ensuring you have all the information you'll need and hopefully help you settle in faster.
Area Guides
