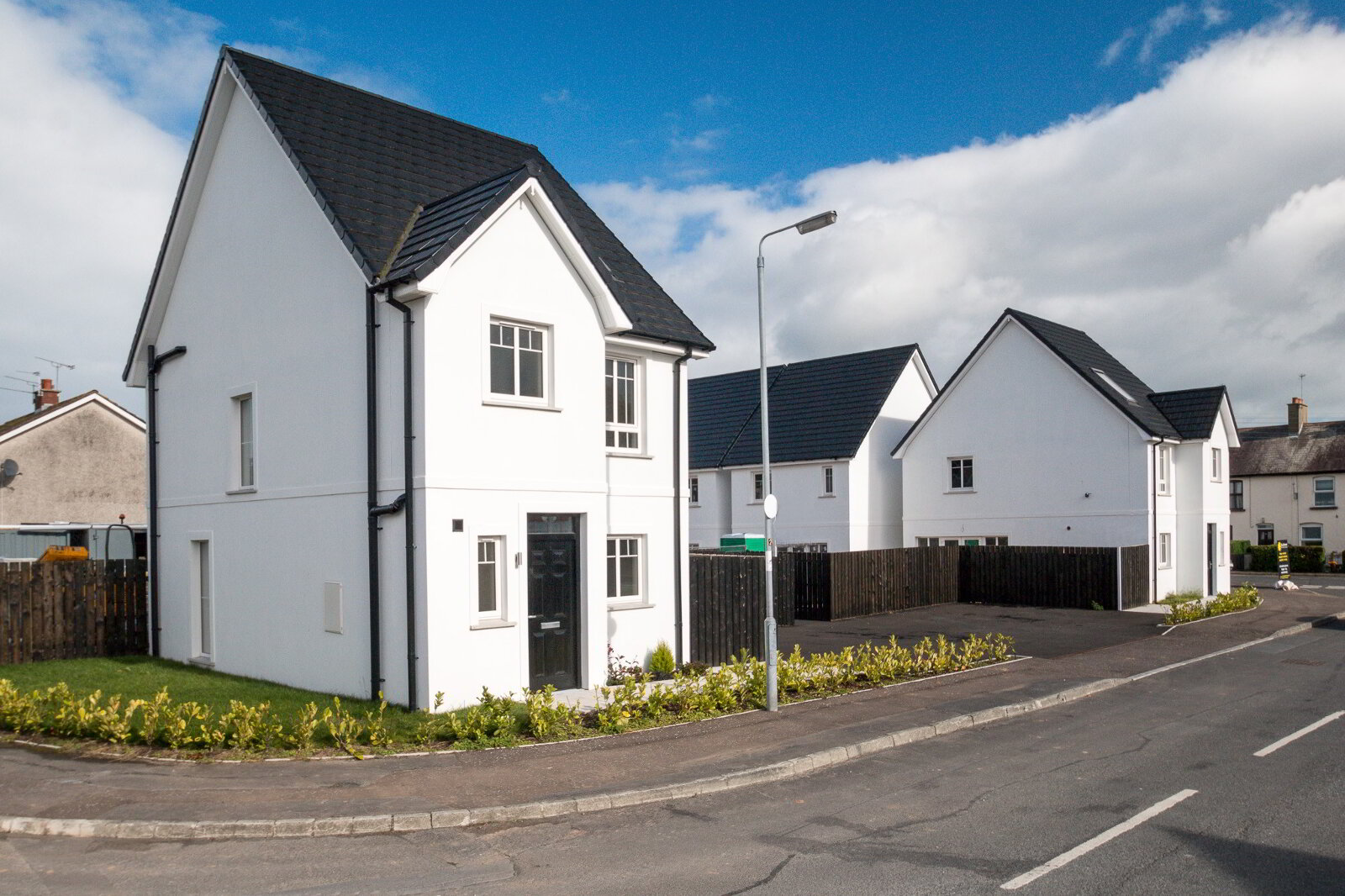

CONTACT THE OFFICE TO ARRANGE YOUR VIEWING!
This fantastic development is located in the village of Conlig and provides excellent commuter access to Bangor, Belfast and Newtownards. The contemporary design offers spacious well proportioned accommodation over three floors. The fitted kitchen opens to a lounge / dining area benefiting from plenty of natural light and French Doors to the garden. The first floor comprises two double bedrooms and a luxury bathroom. On the second floor you'll find a generous sized master bedroom with an optional en suite shower room. Other features include off-street parking, enclosed rear gardens, gas fired central heating, double glazed windows and an NHBC 10 Year warranty. Each property includes an extensive turn-key package as detailed below.
This is a fantastic opportunity for a first time buyer or young family to purchase a new build detached property in a popular location. Contact the office to arrange a private viewing.
LUXURY TURNKEY SPECIFICATION
Kitchen - High quality units with choice of door, worktops & handles, Range of integrated appliances to include gas hob, electric oven, extractor hood, fridge/freezer and dishwasher, Down lights to ceiling.
Bathroom - En suites and WC, Contemporary white sanitary ware with chrome fittings, Thermostatically controlled shower in en suite, Shower mixer over bath in bathroom, Down lights to ceiling.
Floor Coverings and Tiling - Ceramic tiled floor to kitchen, bathroom, en suites and WCs, Wall tiling to wet areas in bathroom, en suites and WCs, Carpet to lounge, bedrooms, halls, stairs and landings.
Internal Features - Walls and ceilings painted throughout, Smoke and carbon monoxide detectors as required by Building Regulations, Moulded skirting and architraves, Modern internal doors with quality ironmongery, Comprehensive range of electrical sockets, switches, TV and telephone points, Phoenix gas fired central heating system.
External Features - All gardens to be laid in lawn with grass seed, Cream stone driveway, UPVC double glazed windows, Black UPVC front door, White uPVC fascia & soft, Outside water tap, Boundary fencing to side and rear where there is no existing boundary, External lighting to front and rear door, NHBC 10 year Warranty.
Entrance Hall and WC
Lounge/Dining 15'4" x 14'0" max
Kitchen 11'3" x 7'9 "
First Floor
Bedroom 2 15'4" x 12'6" max
Bedroom 3 12'6" x 7'9" max
Bathroom 7'3" x 5'10"
Second Floor
Master Bedroom 16'9" x 11'2"
En suite Shower Room
Whatever your situation, Fetherstons can help you throughout the entire journey.
 What are the advantages of choosing Fetherstons?
It's not just about the awards or that we achieve higher returns for our customers (around 6.33% higher, in case you have a head for maths).
What are the advantages of choosing Fetherstons?
It's not just about the awards or that we achieve higher returns for our customers (around 6.33% higher, in case you have a head for maths).
It's that we know this area inside out.
Discover Fetherstons Not sure of what you can afford? Talk to one of our financial advisors!
If you are looking to buy a property, whether it's your first home or you're looking to move up or down the property ladder, your first priority should be to seek financial advice.
Talk to us
Not sure of what you can afford? Talk to one of our financial advisors!
If you are looking to buy a property, whether it's your first home or you're looking to move up or down the property ladder, your first priority should be to seek financial advice.
Talk to us
 You know where you're going… right? You will now with our local area guides.
Our local area guides will help you understand the benefits of each location, along with a few surprises, ensuring you have all the information you'll need and hopefully help you settle in faster.
Area Guides
You know where you're going… right? You will now with our local area guides.
Our local area guides will help you understand the benefits of each location, along with a few surprises, ensuring you have all the information you'll need and hopefully help you settle in faster.
Area Guides

Fill in your details below and a member of our team will get back to you.