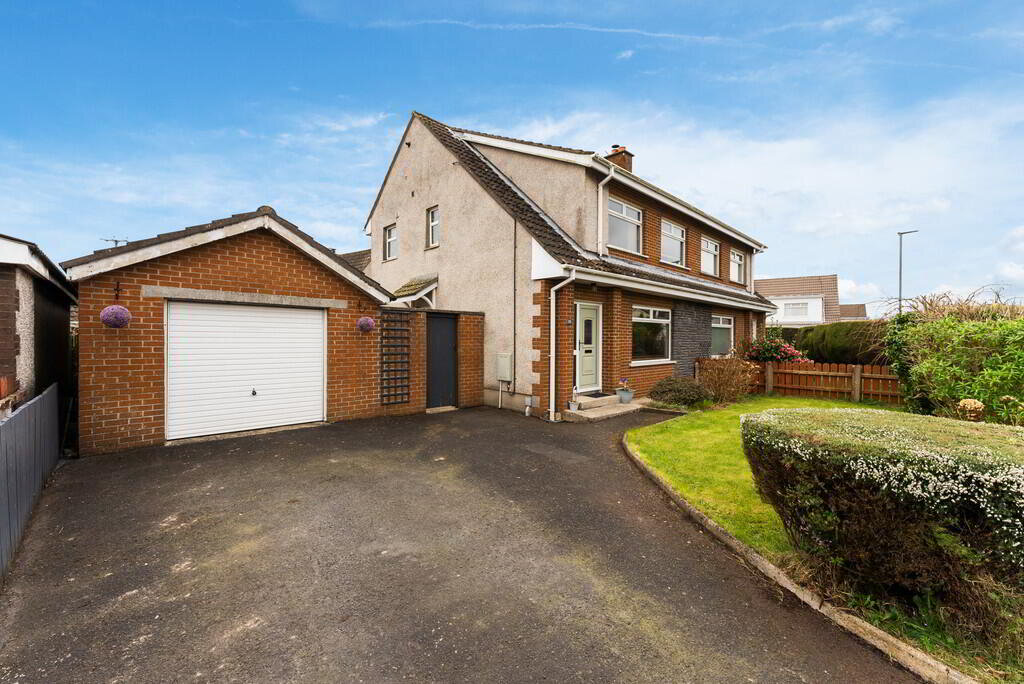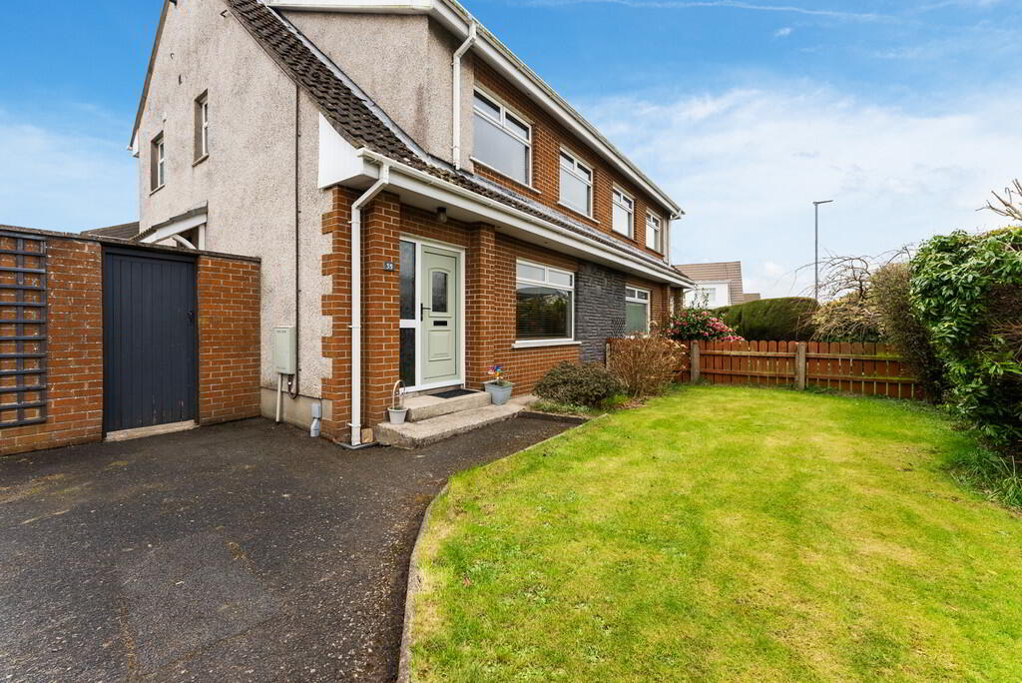Additional Information
This attractive and deceptively spacious semi-detached property is situated on a good sized, level site in a prime location in Ballygowan
The property is well presented and tastefully decorated by the current owners and offers spacious, well-proportioned accommodation.
The internal accommodation briefly comprises a bright entrance hall, lounge, separate dining room and a fitted kitchen on the ground floor. On the first floor there are three well-proportioned bedrooms, and a bathroom with white suite.
The internal accommodation is perfectly complimented by the level site with front garden and generous rear garden in lawns with sheltered decked sitting area. In addition, the property benefits from gas fired central heating, double glazed windows and driveway parking along with a detached garage.
This fine home is ideally located close to many local amenities including shops and public transport whilst being convenient many other parts of the province such as Belfast, Carryduff and Comber, early viewing is highly recommended.
uPVC double glazed front door to entrance hall.
ENTRANCE HALL Laminate wood effect floor, under stairs storage.
LOUNGE 15' 7" x 14' 2" (4.75m x 4.32m) Laminate wood effect floor, attractive fireplace with tiled hearth, glazed double doors to dining room.
DINING ROOM 11' 7" x 9' 10" (3.53m x 3m) Laminate wood effect floor, connecting door to kitchen.
KITCHEN 12' 1" x 10' 0" (3.68m x 3.05m) Range of high and low level units, work surfaces with matching splash back, 1.5 bowl single drainer stainless steel sink unit with mixer tap, Zanussi 4 ring hob with matching splash back and electric oven under and extractor fan over, laminate flooring, concealed under unit lighting, built in wine rack, uPVC double glazed door to rear,
FIRST FLOOR LANDING Access to roof space with gas fired boiler.
BEDROOM 13' 0" x 10' 0" (3.96m x 3.05m) Extensive range of built in robes and storage, laminate wood effect floor.
BEDROOM 2 14' 4" x 9' 1" (4.37m x 2.77m)
BEDROOM 3 9' 5" x 9' 0" (2.87m x 2.74m)
BATHROOM White suite comprising of free standing bath with mixer tap and shower attachment, low flush WC, pedestal wash hand basin with splash tiling, chrome heated towel rail, tiled floor, panelled shower cubicle with rainwater shower, low voltage spotlights, extractor fan.
OUTSIDE Front garden in lawns and flower beds with boundary wall, driveway with parking leading to detached garage. Private enclosed rear garden in lawns with boundary fence and hedges with generous sheltered deck sitting area.
DETACHED GARAGE 21' 1" x 12' 1" (6.43m x 3.68m) Up and over door, power and light, plumbed for washing machine.


 What are the advantages of choosing Fetherstons?
It's not just about the awards or that we achieve higher returns for our customers (around 6.33% higher, in case you have a head for maths).
What are the advantages of choosing Fetherstons?
It's not just about the awards or that we achieve higher returns for our customers (around 6.33% higher, in case you have a head for maths).
 Not sure of what you can afford? Talk to one of our financial advisors!
If you are looking to buy a property, whether it's your first home or you're looking to move up or down the property ladder, your first priority should be to seek financial advice.
Talk to us
Not sure of what you can afford? Talk to one of our financial advisors!
If you are looking to buy a property, whether it's your first home or you're looking to move up or down the property ladder, your first priority should be to seek financial advice.
Talk to us
 You know where you're going… right? You will now with our local area guides.
Our local area guides will help you understand the benefits of each location, along with a few surprises, ensuring you have all the information you'll need and hopefully help you settle in faster.
Area Guides
You know where you're going… right? You will now with our local area guides.
Our local area guides will help you understand the benefits of each location, along with a few surprises, ensuring you have all the information you'll need and hopefully help you settle in faster.
Area Guides
