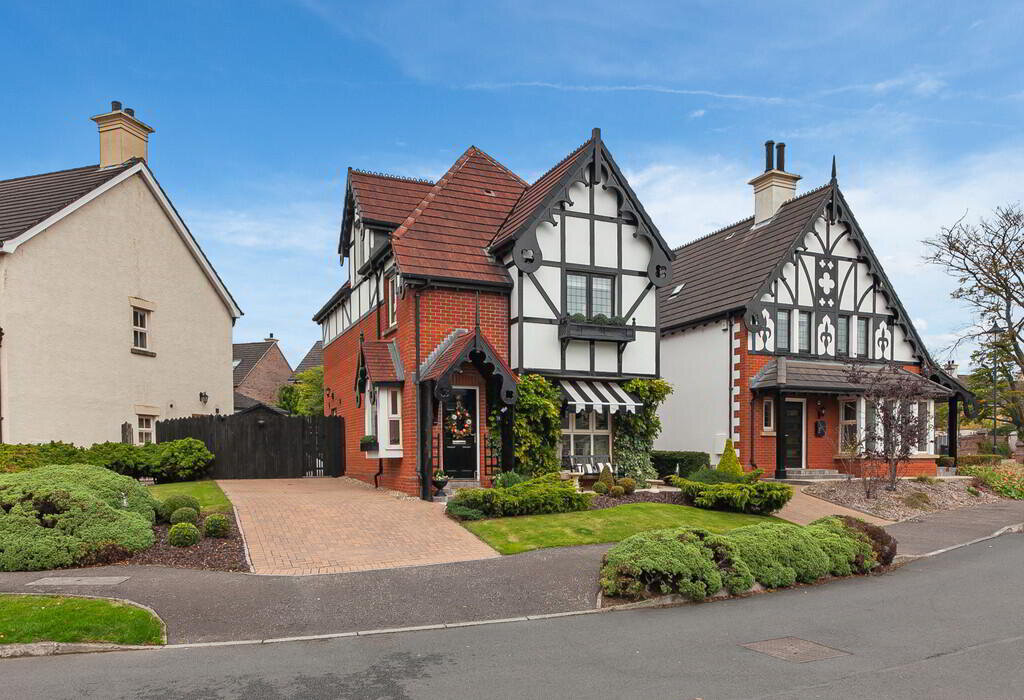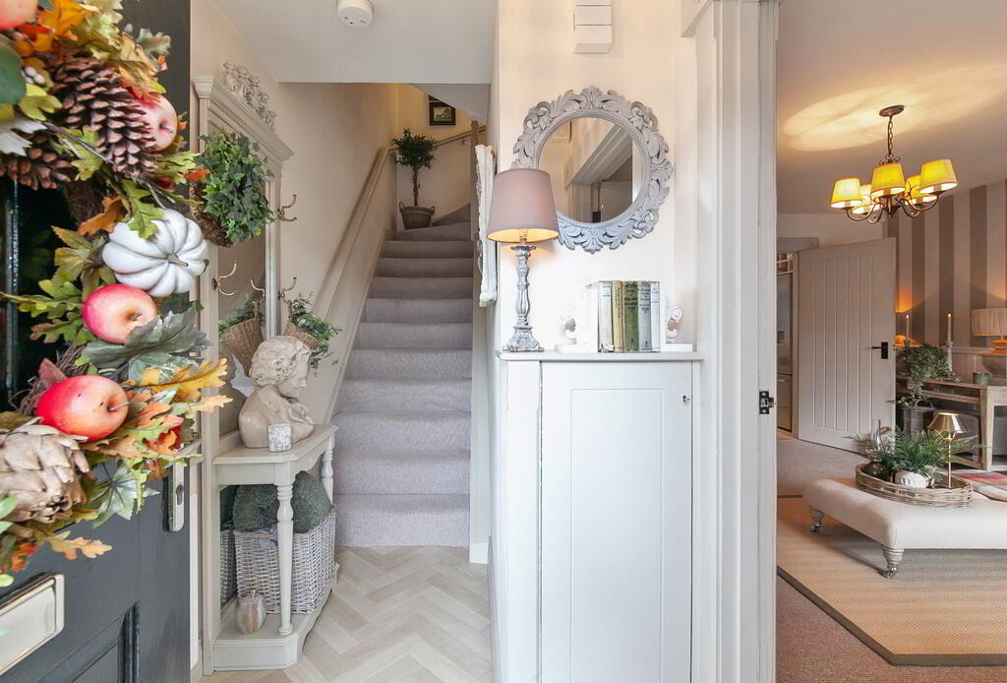Additional Information
This attractive detached property is ideally located within the prestigious and much sought after Ballantine Garden Village development and overlooks a delightful communal landscaped lawn area.
The property is presented to the highest level of specification as the current owners have extensively upgraded the original finish with accommodation briefly comprising an entrance hall, generous lounge, fitted kitchen which has a breakfast area and an open arch to the sun room which overlooks the rear garden. In addition, there is a cloakroom with wc and utility room on the ground floor. On the upper floors there are four bedrooms, one of which is currently used as a home office and also including the main bedroom with ensuite shower room, and a family bathroom.
Externally, the private site offers sheltered, private rear garden sitting area along with driveway parking.
This home is situated in a convenient location close to Lisburn and Belfast and within commuting distance of many areas, including Dublin, via the M1 Motorway network, viewing is highly recommended.
Solid wooden front door to reception hall.
RECEPTION HALL Tiled floor.
LIVING ROOM 15' 4" x 13' 4" (4.67m x 4.06m) Half panelled wooden walls, electric fire, under stairs storage cupboard.
KITCHEN 13' 8" x 13' 5" (4.17m x 4.09m) Range of high and low level units, Beko electric oven, 4 ring ceramic hob, extractor fan, stainless steel sink unit, space for American style fridge/freezer, integrated dishwasher, partially tiled walls, wood laminate floor, low voltage spotlighting.
OPEN PLAN TO SUN ROOM 12' 4" x 12' 4" (3.76m x 3.76m) Low voltage spotlighting, Velux windows, twin uPVC double glazed doors leading to outside.
UTILITY ROOM Glow Warm gas boiler, plumbed for washing machine, space for dryer, double glazed door leading to outside.
WC Low flush WC, pedestal wash hand basin with tiled splashback, low voltage spotlighting, extractor fan.
FIRST FLOOR LANDING Shelved storage cupboard.
MAIN BEDROOM 15' 3" x 9' 9" (4.65m x 2.97m)
ENSUITE SHOWER ROOM Low flush WC, pedestal wash hand basin with vanity unit, shower, ceramic tiled floor, low voltage spotlighting, extractor fan.
BEDROOM 2 12' 3" x 9' 9" (3.73m x 2.97m)
OFFICE/BEDROOM 4 6' 11" x 6' 10" (2.11m x 2.08m)
BATHROOM Corner shower unit, low flush WC, pedestal wash hand basin with vanity unit, ceramic tiled floor, low voltage spotlighting, extractor fan.
SECOND FLOOR LANDING
BEDROOM 3 14' 8" x 10' 3" (4.47m x 3.12m)
ENSUITE White suite comprising vanity unit with storage, shower cubicle and WC.
OUTSIDE Paved driveway to the side with parking for several vehicles, front garden in lawn with plants and shrubs. Enclosed back garden bordered by timber fence with paved sitting area to the side and grand pathway with raised timber decked sitting area with a selection of plants and shrubs.


 What are the advantages of choosing Fetherstons?
It's not just about the awards or that we achieve higher returns for our customers (around 6.33% higher, in case you have a head for maths).
What are the advantages of choosing Fetherstons?
It's not just about the awards or that we achieve higher returns for our customers (around 6.33% higher, in case you have a head for maths).
 Not sure of what you can afford? Talk to one of our financial advisors!
If you are looking to buy a property, whether it's your first home or you're looking to move up or down the property ladder, your first priority should be to seek financial advice.
Talk to us
Not sure of what you can afford? Talk to one of our financial advisors!
If you are looking to buy a property, whether it's your first home or you're looking to move up or down the property ladder, your first priority should be to seek financial advice.
Talk to us
 You know where you're going… right? You will now with our local area guides.
Our local area guides will help you understand the benefits of each location, along with a few surprises, ensuring you have all the information you'll need and hopefully help you settle in faster.
Area Guides
You know where you're going… right? You will now with our local area guides.
Our local area guides will help you understand the benefits of each location, along with a few surprises, ensuring you have all the information you'll need and hopefully help you settle in faster.
Area Guides
