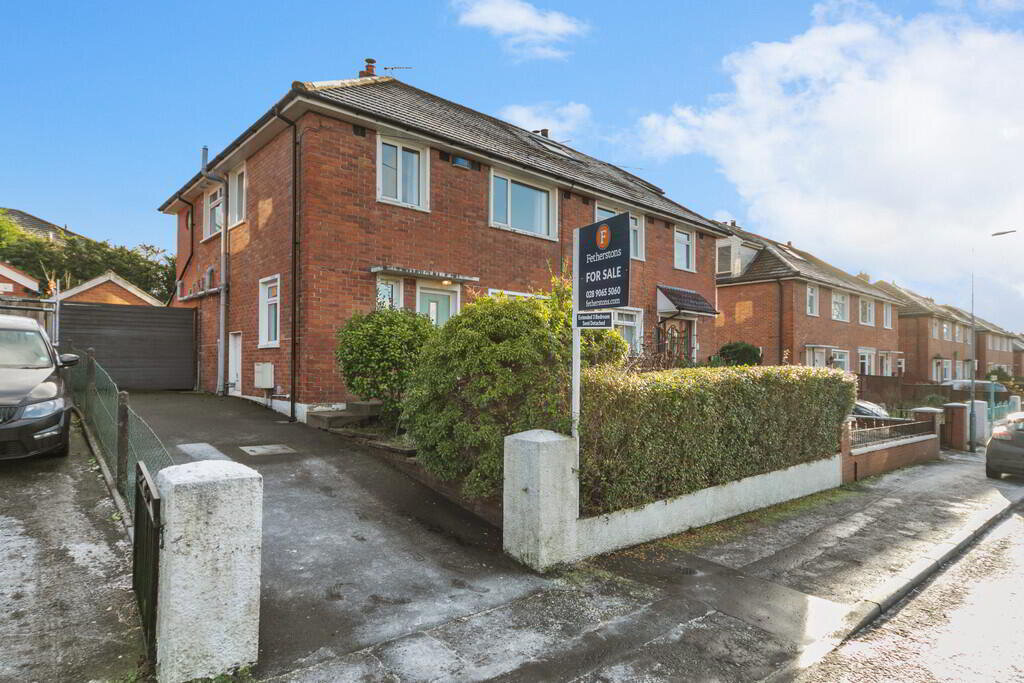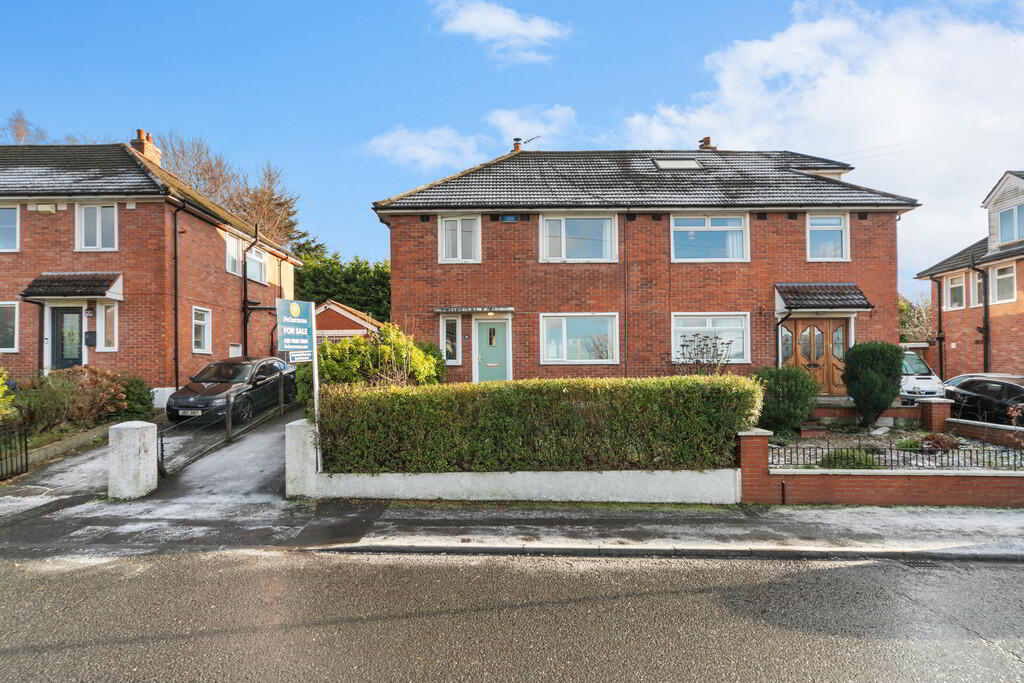Additional Information
Very well presented and extended, semi-detached family home located just off the Circular Road. The property offers ease of access to a host of local shops and amenities whilst being close to many leading primary, secondary and grammar schools.
The accommodation comprises of a bright and spacious lounge with wood burning stove, utility store and a modern kitchen open to a superb living and dining area on the ground floor. Three double bedrooms (master with luxury ensuite) and a well-appointed family bathroom complete with a separate shower cubicle are to the first floor. The roof space, accessed by ladder from the landing, has been floored and benefits from a velux window, light, power, heat and excellent storage into the eaves.
Externally the property benefits from driveway parking leading to a detached garage, a private enclosed rear garden laid in lawn with patio and a mature front garden laid in lawn.
Early viewing is advised to appreciate this fine family home.
ENTRANCE HALL Wood strip flooring, cornicing, composite front door.
UTILITY STORE Plumbed for washing machine.
LOUNGE Wood burning stove with wooden sleeper mantle, cornicing, sliding doors to kitchen / living/ dining room.
MODERN KITCHEN / LIVING / DINING ROOM 20' 7" x 19' 7" (6.29m x 5.98m) Excellent range of high and low level units with chrome handles, quartz work surfaces with matching upstand, stainless steel sink unit with chrome mixer tap, integrated oven, separate integrated hob, chrome extractor fan with glass canopy, integrated fridge freezer, integrated dishwasher, spot lighting, tiled floor, double doors to rear garden.
(L shape and measurements at widest points)
LANDING Access to floored roof space via ladder.
ROOF SPACE 15' 0" x 10' 9" (4.59m x 3.29m) Storage into the eaves, light, power, heat, velux window.
MASTER BEDROOM 18' 3" x 10' 8" (5.57m x 3.26m) Bay window.
ENSUITE Walk in fully tiled shower cubicle with drench style shower, wall hung wash hand basin with chrome taps and storage under, low flush w.c, tiled floor, fully tiled walls, spot lighting.
BEDROOM 2 10' 7" x 9' 8" (3.24m x 2.95m)
BEDROOM 3 9' 7" x 8' 0" (2.93m x 2.45m) Built in storage.
BATHROOM Contemporary suite comprising of a fully tiled shower cubicle with drench style shower, panel bath with chrome taps, wash hand basin with chrome taps and storage under, low flush w.c, heated chrome towel radiator, tiled floor, fully tiled walls, spot lighting.
OUTSIDE Private and enclosed rear garden laid in lawn with patio. Mature hedges, timber fencing, wooden gate, outside tap.
Front garden laid in lawn with mature hedge and shrubs.
Driveway parking leading to a detached garage and additional storage.
DETACHED GARAGE 16' 10" x 8' 5" (5.14m x 2.59m) Roller door, light, power.


 What are the advantages of choosing Fetherstons?
It's not just about the awards or that we achieve higher returns for our customers (around 6.33% higher, in case you have a head for maths).
What are the advantages of choosing Fetherstons?
It's not just about the awards or that we achieve higher returns for our customers (around 6.33% higher, in case you have a head for maths).
 Not sure of what you can afford? Talk to one of our financial advisors!
If you are looking to buy a property, whether it's your first home or you're looking to move up or down the property ladder, your first priority should be to seek financial advice.
Talk to us
Not sure of what you can afford? Talk to one of our financial advisors!
If you are looking to buy a property, whether it's your first home or you're looking to move up or down the property ladder, your first priority should be to seek financial advice.
Talk to us
 You know where you're going… right? You will now with our local area guides.
Our local area guides will help you understand the benefits of each location, along with a few surprises, ensuring you have all the information you'll need and hopefully help you settle in faster.
Area Guides
You know where you're going… right? You will now with our local area guides.
Our local area guides will help you understand the benefits of each location, along with a few surprises, ensuring you have all the information you'll need and hopefully help you settle in faster.
Area Guides
