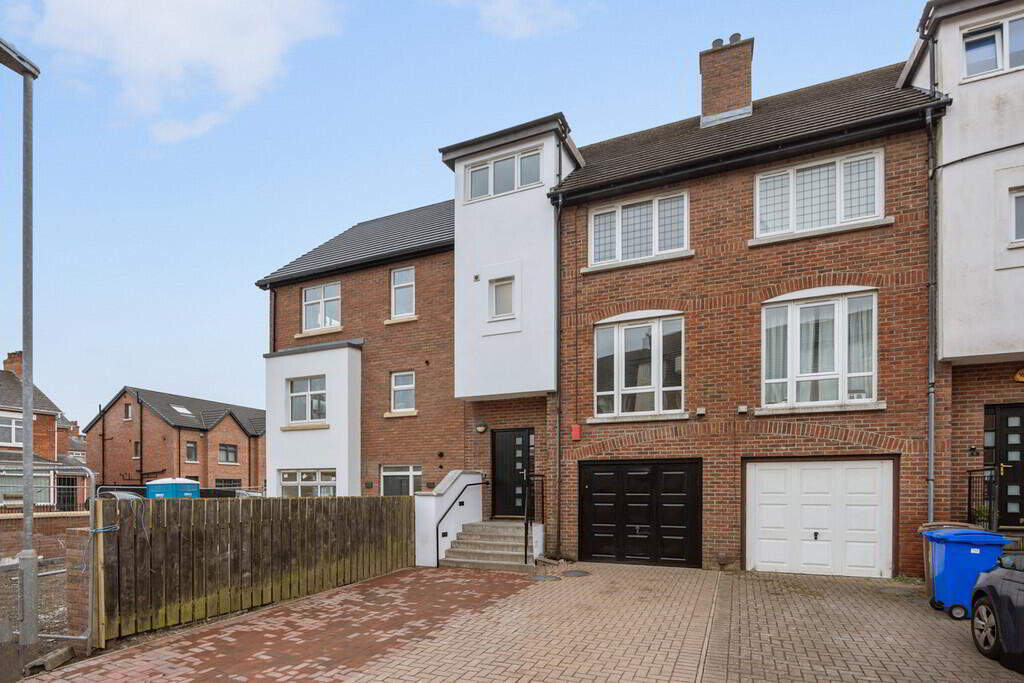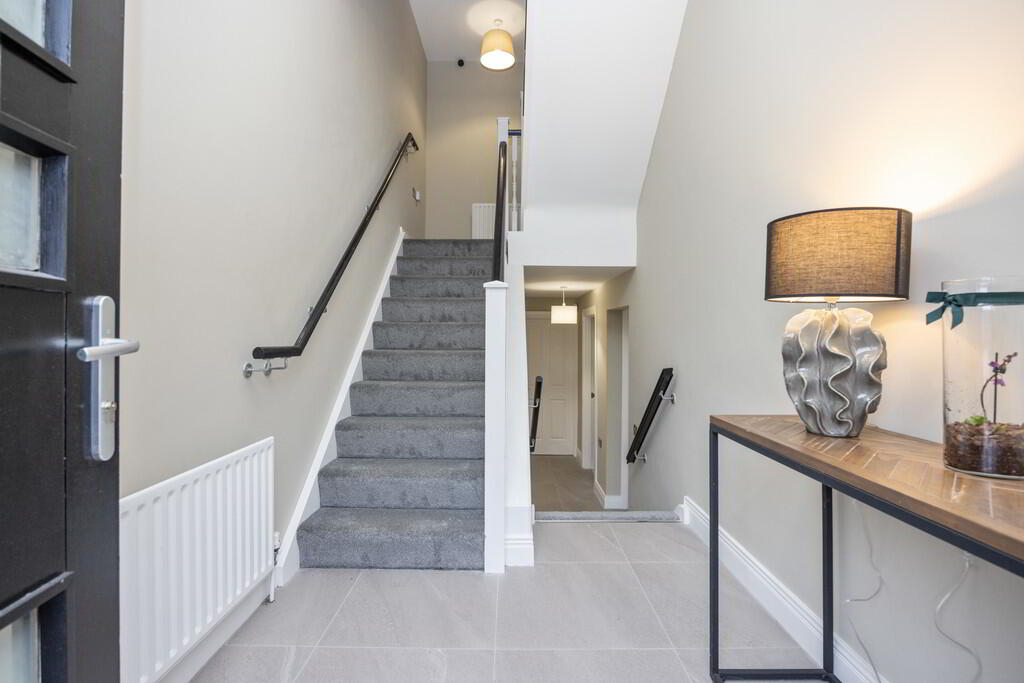Additional Information
This recently refurbished townhouse enjoys an enviable location off Castlereagh Road close to the junction of Ladas Drive and Grand Parade. This address brings with it exceptional convenience and pleasant surroundings for residents close to Greenville Park.
The property has been renovated to an excellent standard by the current owners to leave nothing more to do than move in. The versatile accommodation will cater for the requirements of any growing family. The current configuration allows for three bedrooms and study with the Master bedroom ensuite. There is a further ground floor reception room with direct access to the rear garden and patio that could be utilised as a further bedroom if required. At this level there is also access to the integral garage and a utility room and shower room with WC. On the first floor is a spacious open plan living/dining/kitchen with modern recently fitted units and lounge with feature gas fireplace. The bedroom accommodation is on the upper floors along with the family bathroom.
Superbly positioned in this sought after location the house is very convenient to leading local schools and the the wider area encompassing Ballyhackamore, Belmont, Rosetta and Ormeau. The highly popular amenities of these areas are within walking distance and the A55 outer ring is easily accessible.
We highly recommend viewing to fully appreciate all this fine home has to offer. Properties for sale in this sought after location are few and far between.
ENTRANCE HALL Upvc front door, tiled floor
INTEGRAL GARAGE 17' 10" x 9' 8" (5.46m x 2.97m) Light and power
FAMILY ROOM / BEDROOM 12' 3" x 10' 3" (3.74m x 3.13m) Door to rear garden
SHOWER ROOM Fully tiled shower cubicle with drench style shower, low flush w.c, pedestal wash hand basin with chrome taps and tiled splash back, tiled floor
UTILITY ROOM 6' 11" x 6' 6" (2.12m x 2.00m) Excellent range of units, formica work surfaces, stainless steel sink unit with chrome taps, tiled floor, door to rear garden, plumbed for washing machine, space for tumble dryer
LANDING
LOUNGE 16' 0" x 10' 4" (4.89m x 3.16m) Wood strip flooring, feature gas fire, spot lighting
KITCHEN / LIVING / DINING 17' 5" x 15' 1" (5.33m x 4.6m) Recently fitted excellent range of high and low level units with marble effect work surfaces and matching upstands, stainless steel sink unit, integrated oven and four ring hob with chrome extractor fan over, integrated fridge freezer, integrated dishwasher, tiled floor, wood strip flooring to living area
LANDING
SHOWER ROOM Fully tiled shower cubicle with drench style shower, low flush w.c, pedestal wash hand basin with chrome taps, heated chrome towel radiator, tiled floor, partly tiled walls
BEDROOM 1 12' 11" x 10' 4" (3.96m x 3.15m)
ENSUITE SHOWER ROOM Fully tiled shower cubicle with drench style shower, low flush w.c, pedestal wash hand basin with chrome taps, tiled floor, partly tiled walls
BEDROOM 11' 10" x 8' 4" (3.61m x 2.56m)
BEDROOM 8' 11" x 8' 5" (2.72m x 2.59m)
STUDY / NURSERY 7' 1" x 6' 7" (2.16m x 2.01m)
OUTSIDE Brick paviour driveway with parking for several vehicles.
Private, enclosed rear garden laid in lawn with patio.


 What are the advantages of choosing Fetherstons?
It's not just about the awards or that we achieve higher returns for our customers (around 6.33% higher, in case you have a head for maths).
What are the advantages of choosing Fetherstons?
It's not just about the awards or that we achieve higher returns for our customers (around 6.33% higher, in case you have a head for maths).
 Not sure of what you can afford? Talk to one of our financial advisors!
If you are looking to buy a property, whether it's your first home or you're looking to move up or down the property ladder, your first priority should be to seek financial advice.
Talk to us
Not sure of what you can afford? Talk to one of our financial advisors!
If you are looking to buy a property, whether it's your first home or you're looking to move up or down the property ladder, your first priority should be to seek financial advice.
Talk to us
 You know where you're going… right? You will now with our local area guides.
Our local area guides will help you understand the benefits of each location, along with a few surprises, ensuring you have all the information you'll need and hopefully help you settle in faster.
Area Guides
You know where you're going… right? You will now with our local area guides.
Our local area guides will help you understand the benefits of each location, along with a few surprises, ensuring you have all the information you'll need and hopefully help you settle in faster.
Area Guides
