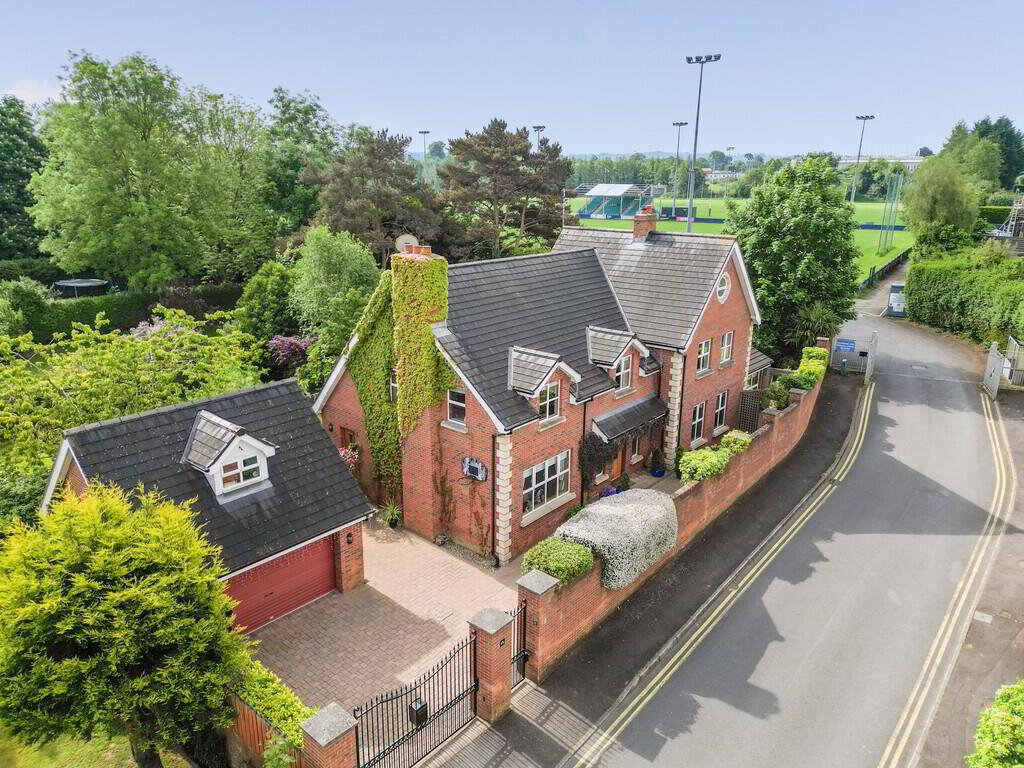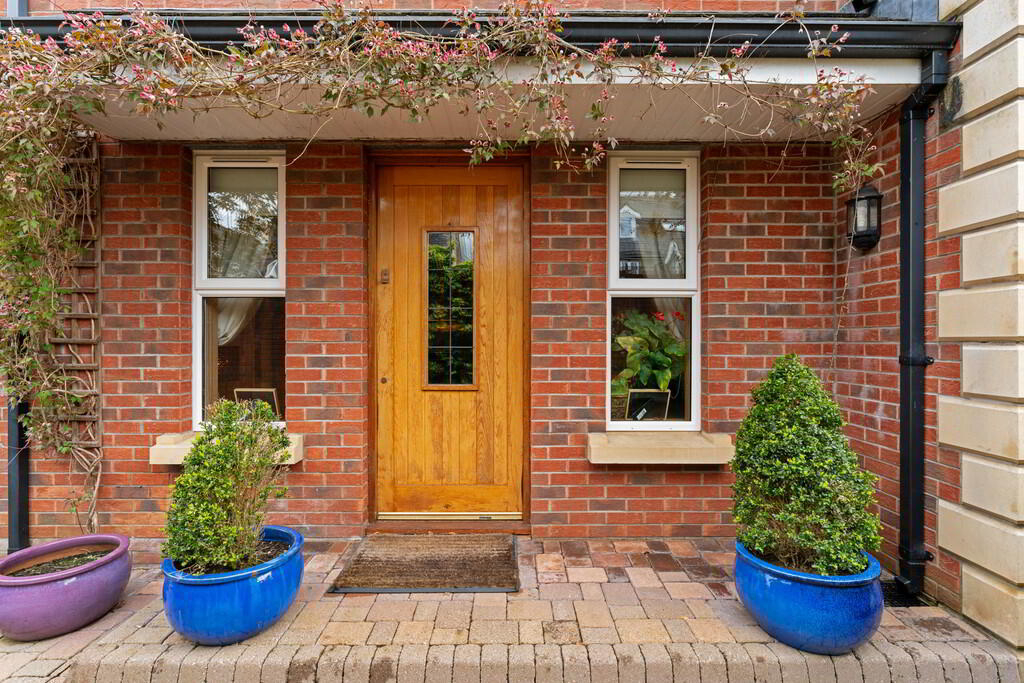Additional Information
This exceptional detached family home is situated on a prime, extremely private mature site on one of south Belfast's most sought after parks just of the prestigious Malone Road.
The property is immaculately presented by the current owners and provides good sized family accommodation which is bright and spacious throughout.
The ground floor offers an impressive reception hall, generous drawing room, dining room, living room and separate delightful sun room along with a modern kitchen with breakfast area, separate utility room and cloakroom with guest wc.
On the upper floors the adaptable and well designed family accommodation offers seven bedrooms including master with ensuite, family bathroom and separate shower room and could also be adapted to provide a home office or study if required.
The internal accommodation is perfectly complemented by the delightful, enclosed and private landscaped gardens in lawns to the rear and with a sheltered sitting area along with gated driveway parking leading to a double garage.
The area itself is well known as being amongst the most sought after in Belfast with many leading schools, public transport routes and the excellent amenities of the Lisburn Road only a few minutes' walk away, this convenience along with the privacy and maturity of the site has created a superb family home which can only be truly appreciated on internal inspection.
RECEPTION HALL 14' 8" x 12' 9" (4.47m x 3.89m) Solid wood front door to reception hall with solid wood oak floor.
CLOAKROOM Ceramic tiled floor, low flush WC, pedestal wash hand basin, extractor fan.
DRAWING ROOM 19' 9" x 12' 8" (6.02m x 3.86m) Solid oak floor, granite fireplace with gas fire, double doors to hallway.
SUN ROOM 18' 4" x 11' 10" (5.59m x 3.61m) Tiled floor, double uPVC doors leading to paved patio, double French doors to living room.
DINING ROOM 19' 7" x 11' 9" (5.97m x 3.58m) Solid wood oak floor, attractive cast iron fireplace with tiled inset and slate hearth.
LIVING ROOM 20' 1" x 19' 3" (6.12m x 5.87m) Solid oak Herringbone floor, stone fireplace with Charnwood wood burning stove, double uPVC doors leading to paved patio area, open to...
KITCHEN/DINING AREA 20' 7" x 15' 3" (6.27m x 4.65m) Tiled floor, range of high and low level units, granite worktops, space for range style oven, part tiled walls, extractor fan, centre island with Franke 1.5 bowl stainless steel sink unit, Bosch integrated dishwasher, pull out bin.
UTILITY ROOM Tiled floor, range of high and low level units, stainless steel sink unit, plumbed for washing machine, space for tumble dryer, cupboard with pressurised water tank, solid wood door leading outside.
FIRST FLOOR LANDING Solid wood floor, alarm panel, intercom, thermostat, low voltage recessed spotlighting.
PRINCIPAL BEDROOM 16' 12" x 12' 11" (5.18m x 3.94m) Built in wardrobe.
ENSUITE SHOWER ROOM Fully tiled walk in shower with rainhead, low flush WC, chrome heated towel radiator, twin pedestal wash hand basins with vanity unit, bath with tiled surround, telephone hand shower, low voltage recessed spotlighting, extractor fan.
BEDROOM 2 19' 7" x 11' 8" (5.97m x 3.56m)
BEDROOM 3 15' 9" x 10' 8" (4.8m x 3.25m)
BEDROOM 4 14' 8" x 8' 5" (4.47m x 2.57m)
SHOWER ROOM Fully tiled, low flush WC, pedestal wash hand basin, shower cubicle, extractor fan.
BATHROOM Fully tiled, low flush WC, pedestal wash hand basin, shower cubicle, bath.
SECOND FLOOR LANDING Storage, Velux windows.
BEDROOM 5 12' 12" x 11' 1" (3.96m x 3.38m) Velux windows.
BEDROOM 6 14' 2" x 11' 7" (4.32m x 3.53m) Velux window.
STUDY/BEDROOM 10' 9" x 10' 4" (3.28m x 3.15m) Velux window.
OUTSIDE Front entrance pillars with electric gate and side gate to paved path and driveway with parking for several vehicles. Beautiful mature enclosed gardens with various paved sitting area, garden in lawn surrounded by mature hedges, trees and shrubs, feature raised flowerbed.
DETACHED GARAGE 19' 6" x 17' 0" (5.94m x 5.18m) Electric roller shutter door, power and light, Worcester gas boiler, staircase to...
GAMES ROOM 13' 7" x 12' 2" (4.14m x 3.71m) Windows, radiator.


 What are the advantages of choosing Fetherstons?
It's not just about the awards or that we achieve higher returns for our customers (around 6.33% higher, in case you have a head for maths).
What are the advantages of choosing Fetherstons?
It's not just about the awards or that we achieve higher returns for our customers (around 6.33% higher, in case you have a head for maths).
 Not sure of what you can afford? Talk to one of our financial advisors!
If you are looking to buy a property, whether it's your first home or you're looking to move up or down the property ladder, your first priority should be to seek financial advice.
Talk to us
Not sure of what you can afford? Talk to one of our financial advisors!
If you are looking to buy a property, whether it's your first home or you're looking to move up or down the property ladder, your first priority should be to seek financial advice.
Talk to us
 You know where you're going… right? You will now with our local area guides.
Our local area guides will help you understand the benefits of each location, along with a few surprises, ensuring you have all the information you'll need and hopefully help you settle in faster.
Area Guides
You know where you're going… right? You will now with our local area guides.
Our local area guides will help you understand the benefits of each location, along with a few surprises, ensuring you have all the information you'll need and hopefully help you settle in faster.
Area Guides
