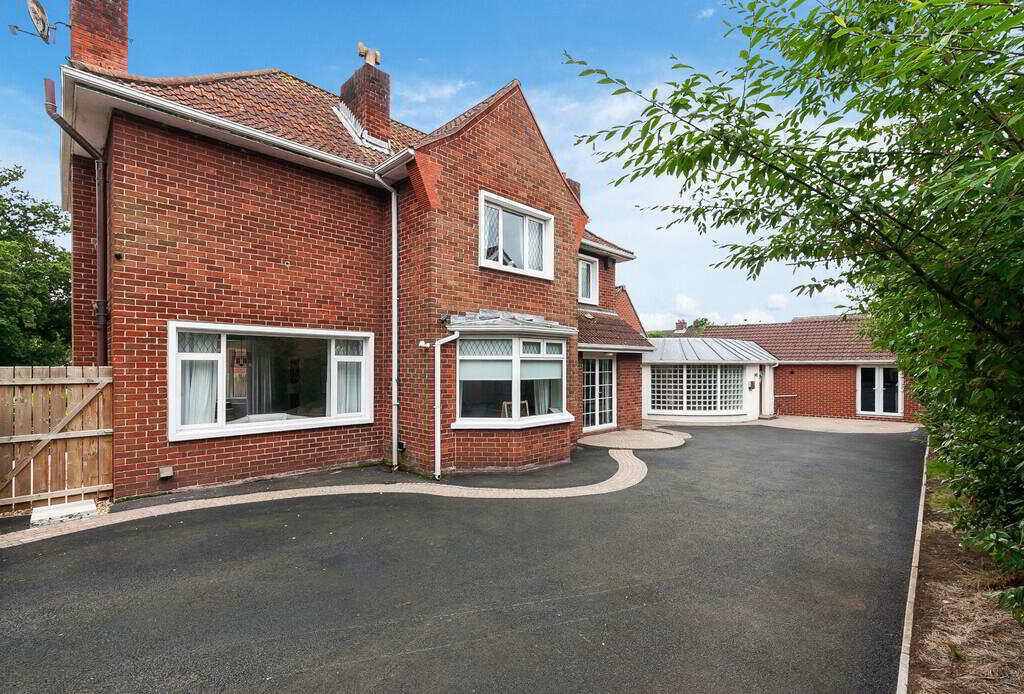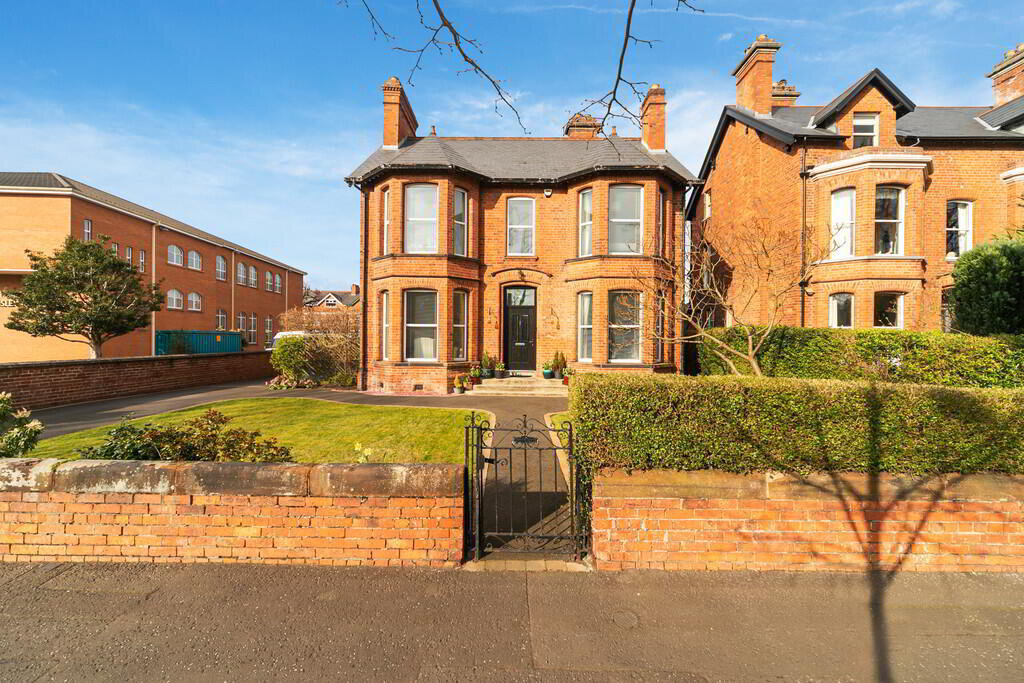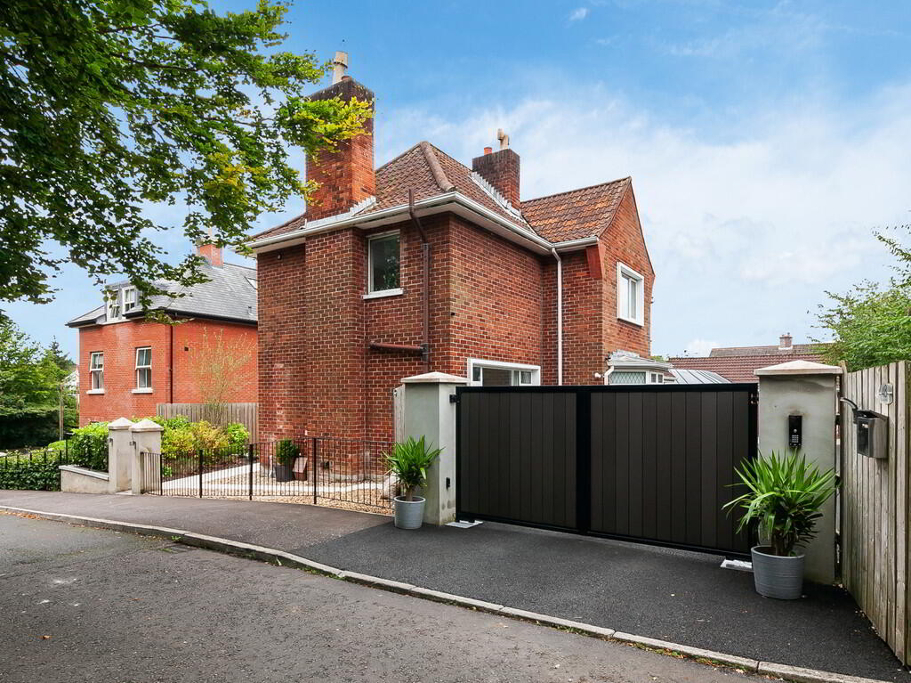Additional Information
- Detached family home with fantastic accommodation in popular Belmont BT4
- Private and enclosed gardens set behind electric gates
- Ample and versatile accommodation set over 2 floors with up to 5 bedrooms and 5 reception rooms
- Glazed entrance porch with built in cabinetry and storage
- Entrance hallway with cloakroom which has WC and storage room
- Drawing room to the front of the house with fireplace
- Kids playroom or Living room with fireplace
- Home office or bedroom 5 with large storage room (which could convert to shower room) and French doors to side
- Fantastic rear entertaining room with wooden floor and wood burning stove open to:
- Dining area with space for large table and large opening glazed doors to SW facing patio and gardens, also open to:
- Kitchen with pitched ceiling which has a full range of built in appliances and granite worktops with island unit inc. breakfast bar
- Utility room and rear hallway connecting house to:
- Home gymnasium with custom designed cabinetry including sauna, shower room and doors to rear and side gardens
- First floor with 4 bedrooms, main bedroom with built in storage and shower room
- 3 further bedrooms and a family bathroom
- Extensive granite patios accessed from reception areas which lead to level enclosed lawns
- Parking and turning space for several cars to side via electric gates
- Located close to popular social, recreational, cultural, and sporting facilities
- Schools and transport links close by, as is access to City Airport and City centre
This is a superbly fitted and appointed detached family home on a private and level site in an exclusive area of East Belfast.
There is versatile accommodation set over two floors with great space for the family. The walkthrough of accommodation is as follows:
From the spacious glazed entrance porch the entrance hall has a storage room and a cloakroom with WC, the Drawing room is the full width of the house and is complemented by a fireplace and has windows with views over either side of the of the home. Also accessed from the hallway are the living room and a studio / office.
To the rear of the house there is a fantastic living dining room with solid wooden floor which leads to opening doors to the level and SW facing patios and lawns and open to the kitchen with casual dining area with pitched ceiling with a full compliment of built in appliances and granite worktops. The kitchen leads to a curved glass block walkway leading to the utility room which has dual access to either side and the rear of this home and leads to the rear gym complete with sauna, kitchenette and storage areas which open to the SW facing gardens - a marvellous space which can be used for a variety of uses.
Upstairs there are four good sized bedrooms and two bathrooms - if an additional bedroom is required the study on the ground floor is ideal to convert.
The front door is accessed via a private pedestrian gate, just adjacent there are double electrically operated gates which lead to a spacious parking and turning area which can double as a safe play or BBQ area and is accessed via the entertaining areas and rear gym, to the rear there is a very well treated and privately enclosed maintained lawn which has a south westerly aspect so that the owners can enjoy entertaining / gardening / kids safe play area which is direct from the kitchen living dining room..
The Circular Road offers convenience and modern family living and is within easy reach of convenience stores, shops, bakeries, butchers, a cinema and a selection of cafés and restaurants, including General Merchants, Baker Street and Bennetts.
Yet the beauty of this location stretches further as there are a wealth of green open spaces nearby.
Whether it's taking a stroll through the tree-lined grounds of Stormont Estate, enjoying a picnic in Belmont Park, or enjoying the various sports facilities such as: CIYMS, Shandon Park Golf Club or the many municipal playing fields, these homes are ideally positioned to enjoy the great outdoors!
With just a short walk to Sydenham Train Station, and easy road access to Belfast City Centre and George Best Belfast City Airport, commuting is stress free.
Double entrance pillars with wrought iron entrance gate to tiled pathway with flower bed and natural stone trim leading to upvc front door which leads into
GLAZED ENTRANCE PORCH 9' 10" x 7' 3" (3m x 2.21m) Tiled floor, built in cabinetry with ample double height hanging space on each side of drawers and open shelving. Glazed panels and door leading into
ENTRANCE HALL 15' 9" x 13' 1" (4.8m x 3.99m) Tiled floor, under stair storage, wood panelled staircase, walls with coved ceiling and centre rose - attractive outlook. Door to
W.C / CLOAKS Low flush WC, wash hand basin with taps, extractor fan, hanging space. Door to
DRAWING ROOM 17' 10" x 12' 10" (5.44m x 3.92m) Into bay. Solid wooden fireplace with slate hearth with brass fender, tiled inset with gas fire, picture rail, coved ceiling, attractive views over side and front. Wood effect floor
FAMILY ROOM 11' 9" x 16' 0" (3.6m x 4.9m) Into bay. Beautiful parque herringbone style laid solid wooden floor. Natural brick chimney breast with slate hearth and inset open fire with wooden mantle. Built in shelving each side of hearth and coved ceiling.
STUDIO / STUDY 13' 4" x 10' 10" (4.08m x 3.31m) Wood effect floor, desk area in semi circular shape moulding in wall, door leading to exterior. The room has also got glazed French doors overlooking rear parking and garden area
STORAGE CUPBOARD 8' 6" x 5' 2" (2.6m x 1.6m)
OPEN PLAN LIVING / DINING / KITCHEN
LIVING / DINING ROOM 32' 10" x 12' 6" (10.01m x 3.81m) Living area with cornice ceiling, large window, media wall, solid wooden flooring, step down to dining area with beautiful wooden flooring. Nordpeis wood burning stove with slate hearth and tiled back. Beautiful dining area with window to side, solid wooden floors and concertina sliding doors leading out to southwest facing stunning rear gardens. Large archway open to
KITCHEN 19' 9" x 14' 1" (6.02m x 4.29m) with casual dining area. Eaves ceiling with attractive exposed beam rafters and large double Velux windows. Kitchen with ample shelves, cupboards, drawers, units. Large island unit with prep sink, mixer taps, granite worktops, breakfast bar with stools. Large Britannia range cooker with 6 ring gas hob and extractor fan over. Granite worktops, trim, splashback, 1.5 bowl sink with built in drainer. Dishwasher, built in combi-oven microwave, space for double American style fridge freezer with water provision. Built in wine rack, window overlooking rear parking and garden areas. Door to
REAR HALLWAY Curved hallway with feature glass block wall, tiled floor, built in storage, low voltage lighting. Door on left to rear gardens and door on right which leads to parking and turning areas and to
UTILITY ROOM 7' 3" x 6' 7" (2.21m x 2.01m) Plumbed for washing machine, space for drier. Polished black granite worktops with splashback and built in storage. Door to
GYMNASIUM 25' 7" x 17' 5" (7.8m x 5.31m) Presently this room is fitted out as a fully functional gymnasium with rubber floor, built in storage, hand painted roof and walls. Double French doors leading to rear parking/turning area via electric gates. Kitchenette area with fitted wine fridge, storage, single drainer sink unit with mixer taps and cabinetry built in. Door to
SAUNA With seating area.
SHOWER ROOM Instant heat Triton electric shower, panelled walls, built in seating area.
LANDING Bright landing, coved ceiling with hatch to roofspace and walk in storage cupboard with plenty of space.
PRINCIPAL BEDROOM 16' 9" x 10' 10" (5.11m x 3.3m) Full width range of built in wardrobes and vanity unit with power point. Door to
ENSUITE SHOWER ROOM Walk in shower room with low flush wc, wash hand basin with vanity unit, tiled floor, partly tiled walls and fully tiled walk in shower cubicle, low voltage lighting, extractor fan and heated towel rail.
BEDROOM 2 14' 11" x 13' 1" (4.56m x 4m) Cornicing
BEDROOM 3 13' 5" x 10' 9" (4.10m x 3.28m)
BEDROOM 4 10' 6" x 9' 10" (3.2m x 3m) Currently used as a dressing room with full range of cupboards, drawers, shelves and open shoe storage.
FAMILY BATHROOM Fully tiled floor, partly tiled walls, walk in shower cubicle with drench shower, free standing deep fill bath with centre taps and telephone hand shower, low flush wc, wash hand basin, heated towel rail, low voltage lighting and extractor fan.
OUTSIDE To the side of this property there is a pedestrian entrance gate leading to front door. There are also double opening private electric gates which lead into a full tarmac and brick pavior parking area which has space for parking for 4-5 cars. It is bordered by trees and fencing. Outdoor shed and open storage and access to the side leading to home gym. Secure space for parking, kids to play or for animals to be kept in. To the rear of the property there is a large southwest facing patio area which is accessed by the dining room and utility area and also by the gym or reception room to rear of the property. Beautiful tiled patio with lots of space for entertaining, outside lighting and outside power points. Beautiful level L shaped lawn with southwesterly aspect which gets all evening sun. Perfect space for kids or garden enthusiast.


 5
2
4
Offers around
£675,000
12 Ardenlee Avenue
Belfast,
BT6
0AA
5 Bed Detached House
For sale
Shortlist
Shortlist
Shortlist
5
2
4
Offers around
£675,000
12 Ardenlee Avenue
Belfast,
BT6
0AA
5 Bed Detached House
For sale
Shortlist
Shortlist
Shortlist
 What are the advantages of choosing Fetherstons?
It's not just about the awards or that we achieve higher returns for our customers (around 6.33% higher, in case you have a head for maths).
What are the advantages of choosing Fetherstons?
It's not just about the awards or that we achieve higher returns for our customers (around 6.33% higher, in case you have a head for maths).
 Not sure of what you can afford? Talk to one of our financial advisors!
If you are looking to buy a property, whether it's your first home or you're looking to move up or down the property ladder, your first priority should be to seek financial advice.
Talk to us
Not sure of what you can afford? Talk to one of our financial advisors!
If you are looking to buy a property, whether it's your first home or you're looking to move up or down the property ladder, your first priority should be to seek financial advice.
Talk to us
 You know where you're going… right? You will now with our local area guides.
Our local area guides will help you understand the benefits of each location, along with a few surprises, ensuring you have all the information you'll need and hopefully help you settle in faster.
Area Guides
You know where you're going… right? You will now with our local area guides.
Our local area guides will help you understand the benefits of each location, along with a few surprises, ensuring you have all the information you'll need and hopefully help you settle in faster.
Area Guides
