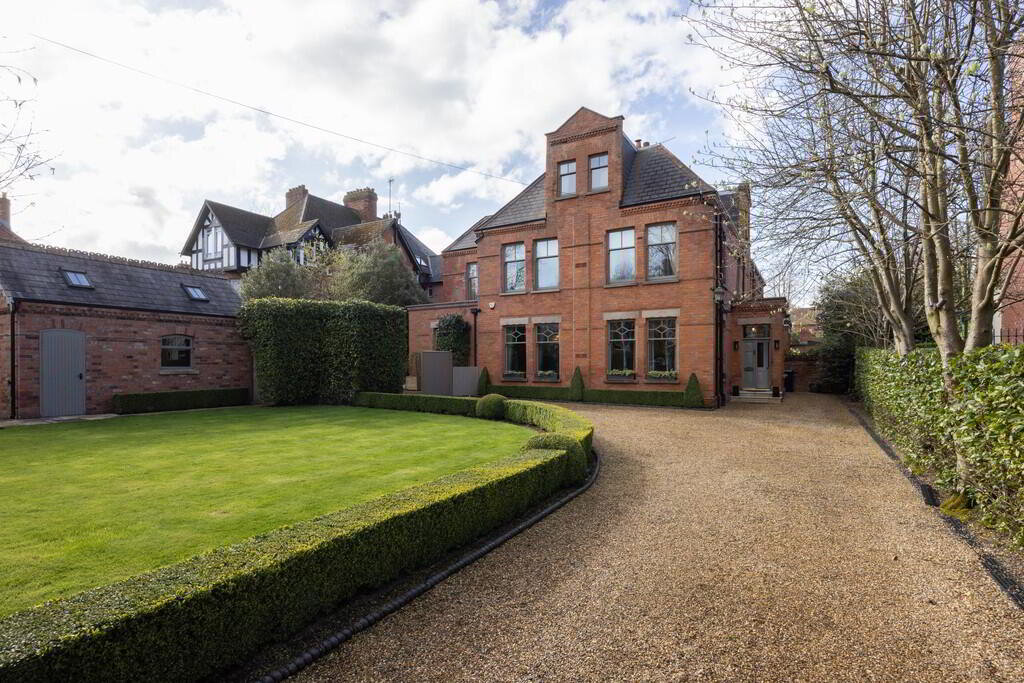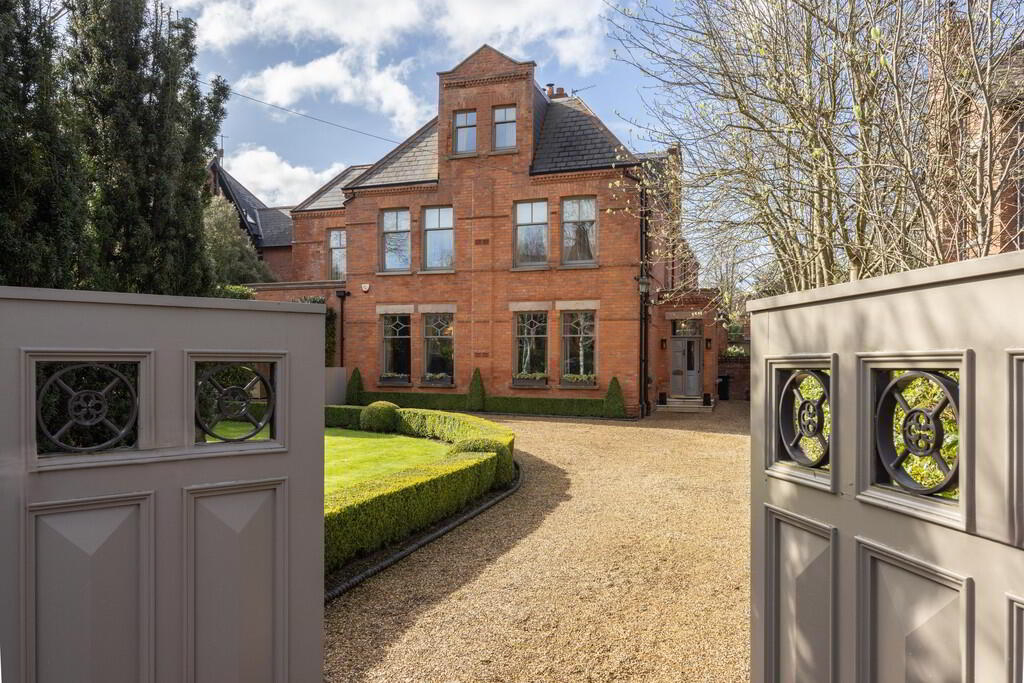Additional Information
This truly exceptional bespoke family home is situated in an exclusive leafy avenue in one of Malone's most sought after residential locations.
It is extremely convenient to a host of amenities in the surrounding Malone area including shops, restaurants and boutique shops on the Lisburn Road, public transport services and leading primary and grammar schools.
This stunning red brick family home offers quite superb well proportioned accommodation finished to the very highest specification throughout whilst maintaining many fine original features, in particular the beautiful fireplaces, cornicing and stained glass windows.
The internal accommodation briefly comprises an impressive reception hall, generous lounge with bi-folding doors to elegant dining room, a separate home office along with a magnificent kitchen open plan to dining and family room along with a larder and utility room all on the ground floor.
In addition, over the first and second floors, there are six generous bedrooms, four of which have ensuite facilities including the main bedroom with feature fireplace along with a family bathroom.
The internal accommodation is perfectly complemented by the delightful private, enclosed landscaped gardens set in immaculate lawns with boundary flowerbeds and a sheltered, enclosed patio sitting area along with driveway parking and integral garage.
Rarely does this opportunity arise to purchase such an exquisite family home of this magnitude in the Malone area with so much to offer in the way of location, accommodation and specification, thus early attention is necessary so as to avoid disappointment.
Hardwood front door with fan light to...
ENTRANCE PORCH Limed oak Chevron wood floor. Hardwood front door with feature glazing to...
RECEPTION HALL Cornice ceiling, ceiling rose, limed oak Chevron flooring, panelled walls, under stairs storage. Double doors to...
HOME OFFICE 13' 1" x 9' 2" (3.99m x 2.79m) (@ widest points) William Kent style pine fireplace with Victorian cast iron grate, limed oak Versailles panels, door to kitchen.
DRAWING ROOM 17' 6" x 13' 10" (5.33m x 4.22m) Magnificent late Georgian style carved pine fireplace with marble inset, regency grate and tiled hearth, oak wood floor, excellent range of built-in shelving and drawers, cornice ceiling, ceiling rose. Bi-folding doors to...
FORMAL DINING ROOM 18' 10" x 14' 8" (5.74m x 4.47m) Fabulous carved pine late Georgian style fireplace with register grate, marble inset and tiled hearth, cornice ceiling, ceiling rose, panelled walls, oak wood floor, door to kitchen.
STUNNING FULLY EQUIPPED KITCHEN OPEN PLAN TO DINING & LIVING ROOM 34' 7" x 29' 3" (10.54m x 8.92m) Full range of high and low level hand painted units, adorned with Marquina Nero marble shelving, Kohler and Blanco sink units, Silestone worktops, integrated Bosch dishwasher, inclusion of two Quooker boiling taps, one with filtered water.
Four-oven gas fired Aga, Gaggenau hob, ovens and fridge freezer.
Extensive island unit resplendent in Calacatta Borghini marble with large skylight elegantly positioned above the central kitchen island.
Concealed larder cupboard, built-in bar area, two wine coolers with double temperature zones, soft drinks fridge.
Belgian limestone fireplace surround featuring a solid fuel burner, door to enclosed courtyard, reclaimed York stone paving and external Sonos sound system.
REAR HALLWAY WITH PANTRY Range of matching handpainted high and low level units, integrated dishwasher, large sink, Ash and Neolith worktops, wine fridge and integrated tall fridge, faucets by Watermark of New York.
UTILITY ROOM Range of matching handpainted high and low level units, teak worktops, bespoke quartz sink, faucets by Watermark of New York.
CLOAKROOM/WC White suite comprising low flush wc, wash hand basin, part panelled walls, low voltage spotlights, extractor fan, stone tiled floor, access to attic storage.
FIRST FLOOR
LANDING Cornice ceiling, ceiling rose, feature stained glass window, feature radiator.
MASTER BEDROOM 18' 2" x 14' 2" (5.54m x 4.32m) Louis XV Rococo marble fireplace with dog grate and gas effect fire, elegance of a high cornice ceiling, ceiling rose.
ENSUITE BATHROOM White suite comprising fully tiled shower cubicle with Drencher shower head, roll top bath on feet with telephone hand shower, limestone vanity unit with twin wash hand basins, low flush WC, cornice ceiling, ceiling rose, access to roof space, part panelled walls, Versailles panel flooring, underfloor heating.
MAIN BATHROOM White suite comprising low flush WC, panelled bath with marble surround, vanity unit with white Carrera marble top and twin sinks, shower cubicle with white Carrera marble walls, Drencher shower head, white Carrera marble tiling, heated towel rail, low voltage spotlights, cornice ceiling, extractor fan, door to bedroom 3, underfloor heating.
BEDROOM 18' 1" x 14' 4" (5.51m x 4.37m) Carved fireplace, cornice ceiling, ceiling rose, range of built-in robes and storage.
ENSUITE SHOWER ROOM White suite comprising low flush WC, fully tiled shower cubicle with Drencher shower head, vanity unit with marble work surface, circular wash hand basin, extractor fan, cornice ceiling.
BEDROOM 13' 3" x 8' 11" (4.04m x 2.72m) Cornice ceiling, ceiling rose, door to main bathroom.
SECOND FLOOR RETURN
LANDING Range of built-in cupboards with mirrored doors.
BEDROOM 13' 0" x 9' 0" (3.96m x 2.74m) Cornice ceiling, low voltage spotlights, range of cupboards with feature mirrored doors.
SECOND FLOOR
LANDING Feature roof window, cornice ceiling.
BEDROOM 19' 9" x 16' 7" (6.02m x 5.05m) (@ widest points) Painted cast iron fireplace, built-in robes.
ENSUITE SHOWER ROOM White suite comprising low flush WC, fully tiled shower cubicle with Drencher shower head, vanity unit with marble top, stone tiled floor, heated towel rail, extractor fan.
DEN/BEDROOM 14' 7" x 10' 5" (4.44m x 3.18m) (@ widest points) Painted cast iron fireplace, Velux window, built-in storage with mirrored doors, panelled walls.
OUTSIDE Beautifully landscaped gardens in large lawns with boundary hedging and trees. Electric entrance gates to stone driveway parking for several cars and electric pedestrian access gate. Enclosed pebbled and paved side sun terrace in reclaimed York stone, three outdoor hose points, various power points. Access to...
DETACHED MATCHING GARAGE 18' 10" x 9' 8" (5.74m x 2.95m) Twin wooden doors, power and light, wooden stairs to attic storage. Outdoor lighting throughout garden from Roger Pradier.


 What are the advantages of choosing Fetherstons?
It's not just about the awards or that we achieve higher returns for our customers (around 6.33% higher, in case you have a head for maths).
What are the advantages of choosing Fetherstons?
It's not just about the awards or that we achieve higher returns for our customers (around 6.33% higher, in case you have a head for maths).
 Not sure of what you can afford? Talk to one of our financial advisors!
If you are looking to buy a property, whether it's your first home or you're looking to move up or down the property ladder, your first priority should be to seek financial advice.
Talk to us
Not sure of what you can afford? Talk to one of our financial advisors!
If you are looking to buy a property, whether it's your first home or you're looking to move up or down the property ladder, your first priority should be to seek financial advice.
Talk to us
 You know where you're going… right? You will now with our local area guides.
Our local area guides will help you understand the benefits of each location, along with a few surprises, ensuring you have all the information you'll need and hopefully help you settle in faster.
Area Guides
You know where you're going… right? You will now with our local area guides.
Our local area guides will help you understand the benefits of each location, along with a few surprises, ensuring you have all the information you'll need and hopefully help you settle in faster.
Area Guides
