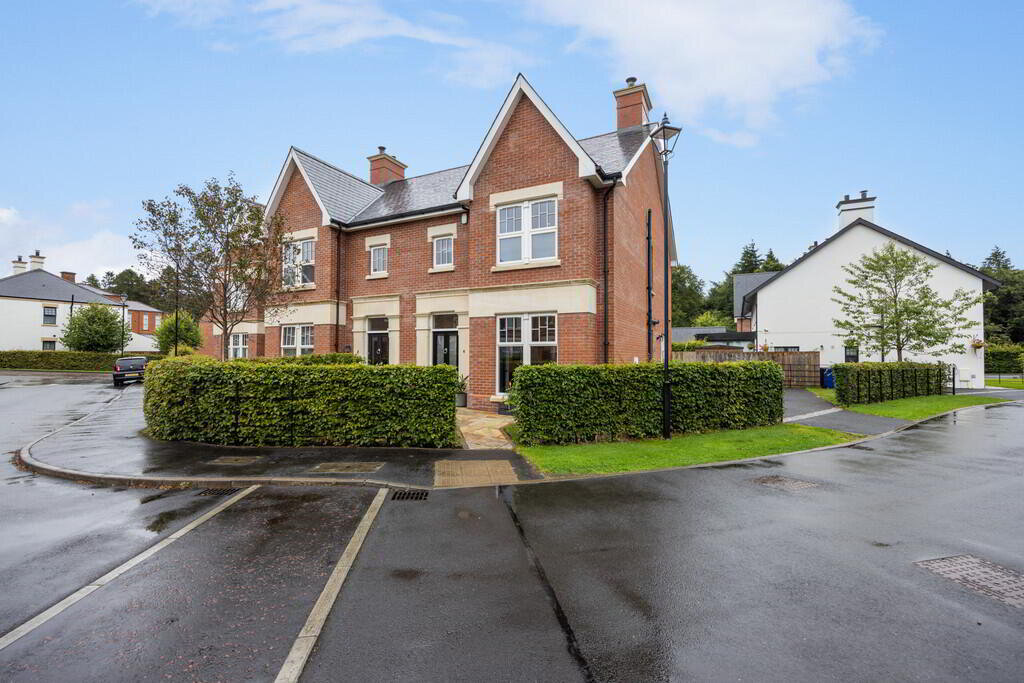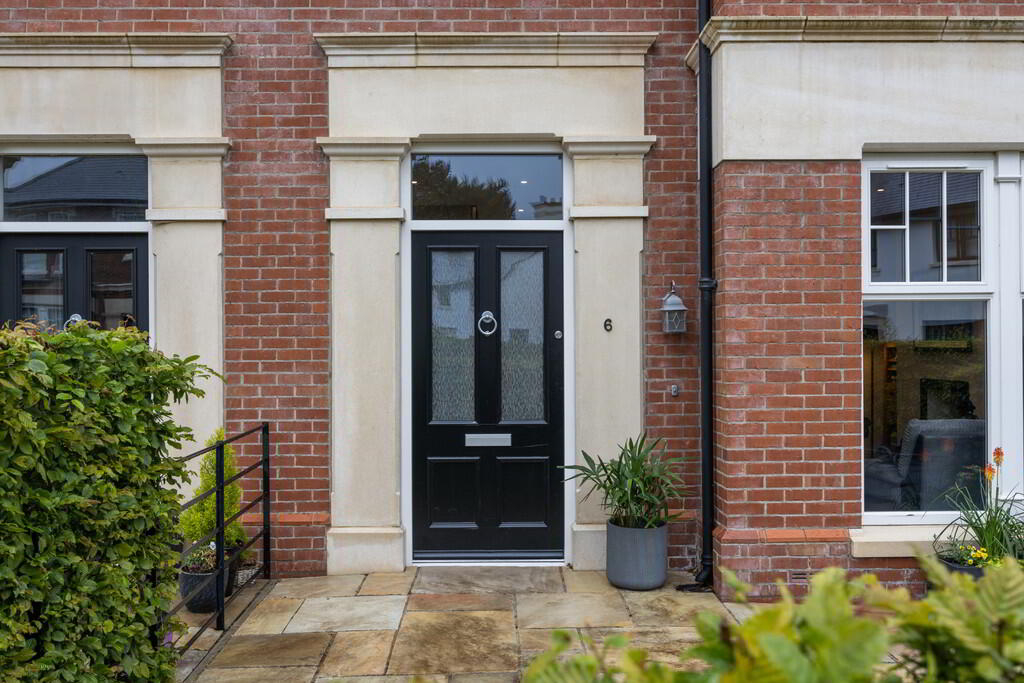Additional Information
This superb, detached family home is ideally located within the extremely popular and much sought after Belvoir Park Development. Situated in Haddo Woods, a quiet cul de sac, with mature trees to the rear boundary this property occupies one of the prime sites within the development.
This fine home features many bespoke internal changes and is presented to a very high specification with a host of upgraded finishes ensuring the property combines a homely atmosphere with a luxurious feel.
In a mature, private and extremely convenient setting the property is situated a short distance from Belfast City centre, close to leading schools and an array of leisure and lifestyle amenities including The Lagan Towpath, Sir Thomas and Lady Dixon Park and leading golf clubs.
The property has been singularly designed with lifestyle and quality in mind, offering modern luxury convenience. The ideal place to live, rest and relax.
Front door with glazed inset and over window to reception hall.
RECEPTION HALL Feature tiled floor, low voltage spotlights.
CLOAKROOM Low flush WC, wash hand basin, tiled floor.
LOUNGE 17' 9" x 12' 8" (5.41m x 3.86m) Solid wood flooring, feature cast iron stove with granite surround and hearth, low voltage spotlights.
KITCHEN OPEN PLAN TO DINING & LIVING AREAS 24' 0" x 19' 9" (7.32m x 6.02m) (Overall @ widest points) Extensive range of high and low level units, granite work surfaces with matching splashback, 1.5 bowl stainless steel sink unit with granite drainer and mixer tap, Siemens eye level electric oven and separate steam oven with warming drawer, housing for American fridge/freezer, integrated dishwasher, integrated washer dryer, tiled floor, low voltage spotlights, island unit with matching granite work surfaces and Siemens 5 ring hob with extractor fan over, low voltage spotlights, feature corner floor to ceiling glazing with sliding door leading to rear patio, concealed gas fired boiler.
FIRST FLOOR LANDING Access to roof space, airing cupboard.
BEDROOM 12' 8" x 14' 4" (3.86m x 4.37m) (@ widest points) Low voltage spotlights.
ENSUITE SHOWER ROOM White suite comprising half pedestal wash hand basin with splash tiling, low flush WC, fully tiled shower cubicle, chrome heated towel rail, tiled floor, automatic sensor low voltage spotlights.
BEDROOM 12' 4" x 13' 8" (3.76m x 4.17m) Low voltage spotlights.
BEDROOM 14' 3" x 9' 1" (4.34m x 2.77m) Low voltage spotlights.
BEDROOM 8' 8" x 8' 7" (2.64m x 2.62m) Low voltage spotlights.
BATHROOM White suite comprising panelled bath with mixer tap and shower attachment, low flush WC, vanity unit with storage, fully tiled shower cubicle, tiled floor, part tiled walls, chrome heated towel rail, extractor fan, low voltage spotlights.
OUTSIDE Delightful corner site with front garden in lawns and boundary hedge, path to front door, driveway with parking for several cars, enclosed rear garden in lawns with sheltered sitting area.


 What are the advantages of choosing Fetherstons?
It's not just about the awards or that we achieve higher returns for our customers (around 6.33% higher, in case you have a head for maths).
What are the advantages of choosing Fetherstons?
It's not just about the awards or that we achieve higher returns for our customers (around 6.33% higher, in case you have a head for maths).
 Not sure of what you can afford? Talk to one of our financial advisors!
If you are looking to buy a property, whether it's your first home or you're looking to move up or down the property ladder, your first priority should be to seek financial advice.
Talk to us
Not sure of what you can afford? Talk to one of our financial advisors!
If you are looking to buy a property, whether it's your first home or you're looking to move up or down the property ladder, your first priority should be to seek financial advice.
Talk to us
 You know where you're going… right? You will now with our local area guides.
Our local area guides will help you understand the benefits of each location, along with a few surprises, ensuring you have all the information you'll need and hopefully help you settle in faster.
Area Guides
You know where you're going… right? You will now with our local area guides.
Our local area guides will help you understand the benefits of each location, along with a few surprises, ensuring you have all the information you'll need and hopefully help you settle in faster.
Area Guides
