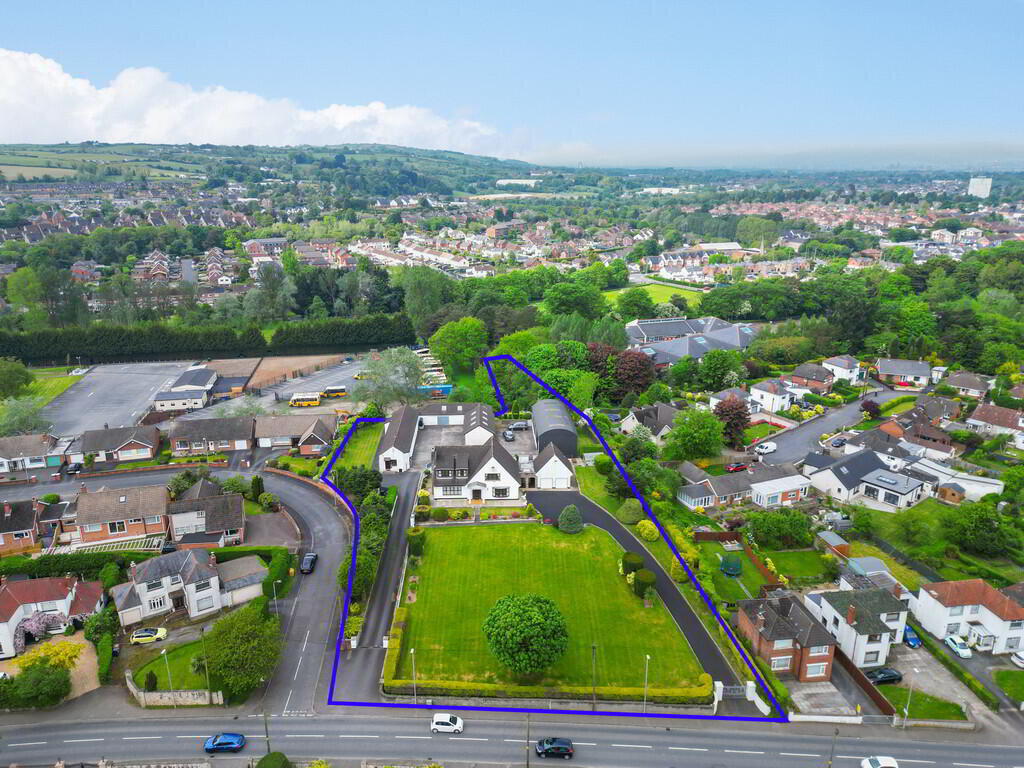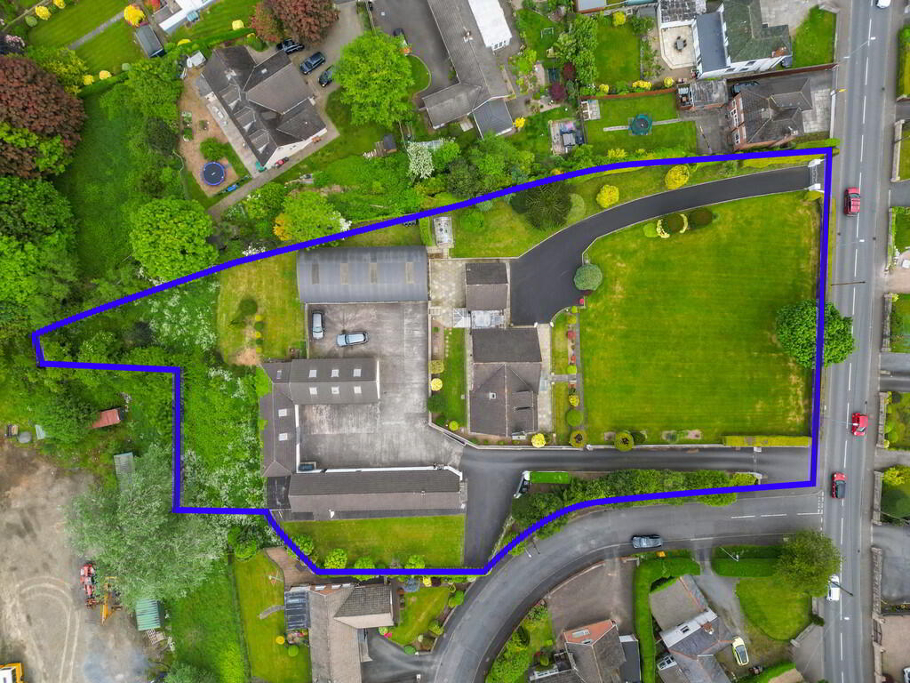Additional Information
Location
The subject property is located on Church Road, off Upper Newtownards Road approximately 6.5 miles from the Belfast City centre and 5 miles from Newtownards. The area is a popular residential area with good convenience shopping, schools, recreational facilities and access to transport links in the vicinity.
Description
The site being offered for sale extends to c. 1.4 acres. The site rises from Church Road with the uppermost part offering superb views of the surrounding area.
Planning Potential
The vendors engaged the services of Gravis Planning and Coogan & Co. Architects to assess the development potential. Both of their reports are available on request.
In conclusion it is believed that following the demolition of the existing buildings on the site there is potential for the construction of 19 residential units.
These would include 12 no. Apartments and 7 no. Detached dwellings.
Opportunity
The sale of this site offers an opportunity for a builder or developer to acquire a significant development site in an area where demand from purchasers is very strong.
Alternatively a purchaser may have requirement for the existing dwelling, yard, office and outbuildings for various uses.
Price
Offers are invited in the region of £750,000.
Further Information
To discuss the site in further detail please contact Fetherstons on 028 90655 060.
Hardwood entrance door with leaded glass and matching side panels.
ENTRANCE PORCH Cornice ceiling, glazed door with side panels leading to...
RECEPTION HALL Cornice ceiling, stairs to first floor, store room.
DRAWING ROOM 18' 11" x 15' 4" (5.77m x 4.67m) Cornice ceiling, fireplace with tiled surround and hearth.
LOUNGE 17' 10" x 13' 10" (5.44m x 4.22m) Cornice ceiling.
BEDROOM/LIVING ROOM 14' 11" x 11' 4" (4.55m x 3.45m)
GROUND FLOOR SHOWER ROOM Walk in shower cubicle, vanity wash hand basin, WC with concealed cistern, uPVC tongue and groove panelled ceiling, recessed low voltage spotlights, tiled floor, tiled walls.
KITCHEN WITH DINING AREA 16' 3" x 15' 2" (4.95m x 4.62m) Range of fitted high and low level units, Corian work surfaces and matching upstand, 1.5 bowls sink unit, integrated 4 ring hob, integrated under oven, integrated microwave.
REAR HALL
UTILITY ROOM 7' 11" x 7' 9" (2.41m x 2.36m) Low level units with 2 separate sink units with mixer taps, plumbed for washing machine.
WC/CLOAKROOM Low flush WC, wall mounted wash hand basin.
CONSERVATORY 9' 3" x 8' 8" (2.82m x 2.64m) Patio doors to rear garden.
INTEGRAL DOUBLE GARAGE 18' 2" x 17' 7" (5.54m x 5.36m) Oil fired boiler, twin up and over doors, stairs to upper level...
UPPER LEVEL 18' 1" x 12' 10" (5.51m x 3.91m)
FIRST FLOOR LANDING Large hot press with shelving.
BEDROOM 15' 4" x 15' 2" (4.67m x 4.62m) (@ widest points) Built in double wardrobes, access to eaves.
BEDROOM 15' 2" x 14' 3" (4.62m x 4.34m) (@ widest points) Built in double wardrobes.
BEDROOM 20' 1" x 12' 4" (6.12m x 3.76m)
WC Low flush WC, bidet, vanity wash hand basin, tiled floor, tiled walls.
BATHROOM Suite comprising of panelled bath, vanity wash hand basin, part tiled walls, access to eaves storage.
OFFICE BUILDING
MAIN OFFICE 29' 1" x 13' 8" (8.89m x 4.17m) Tongue and groove panelled ceiling, recessed low voltage spotlights.
OFFICE 14' 1" x 12' 8" (4.29m x 3.86m)
OFFICE 10' 6" x 6' 3" (3.2m x 1.91m)
OFFICE 11' 4" x 10' 6" (3.45m x 3.2m)
OFFICE 12' 3" x 10' 8" (3.73m x 3.25m)
KITCHEN/STORE 15' 10" x 8' 10" (4.83m x 2.69m) Low level units with stainless steel sink unit.
LADIES WC Low flush WC, pedestal wash hand basin, extractor fan.
GENTS WC Low flush WC, pedestal wash hand basin, extractor fan.
STORE BUILDING 51' 7" x 12' 10" (15.72m x 3.91m) Oil fired boiler and pressurised tank for offices, light and power.
WC Low flush WC, pedestal wash hand basin.
STORE BUILDING 40' 1" x 15' 8" (12.22m x 4.78m) Light and power.
BARN 50' 0" x 24' 11" (15.24m x 7.59m) Light and power.
OUTSIDE Landscaped gardens front and rear, in lawn with planted flower beds, mature trees and shrubs. Two driveway access points to facilitate access to house and office separately. Extensive concrete yard to rear with car parking.


 What are the advantages of choosing Fetherstons?
It's not just about the awards or that we achieve higher returns for our customers (around 6.33% higher, in case you have a head for maths).
What are the advantages of choosing Fetherstons?
It's not just about the awards or that we achieve higher returns for our customers (around 6.33% higher, in case you have a head for maths).
 Not sure of what you can afford? Talk to one of our financial advisors!
If you are looking to buy a property, whether it's your first home or you're looking to move up or down the property ladder, your first priority should be to seek financial advice.
Talk to us
Not sure of what you can afford? Talk to one of our financial advisors!
If you are looking to buy a property, whether it's your first home or you're looking to move up or down the property ladder, your first priority should be to seek financial advice.
Talk to us
 You know where you're going… right? You will now with our local area guides.
Our local area guides will help you understand the benefits of each location, along with a few surprises, ensuring you have all the information you'll need and hopefully help you settle in faster.
Area Guides
You know where you're going… right? You will now with our local area guides.
Our local area guides will help you understand the benefits of each location, along with a few surprises, ensuring you have all the information you'll need and hopefully help you settle in faster.
Area Guides
