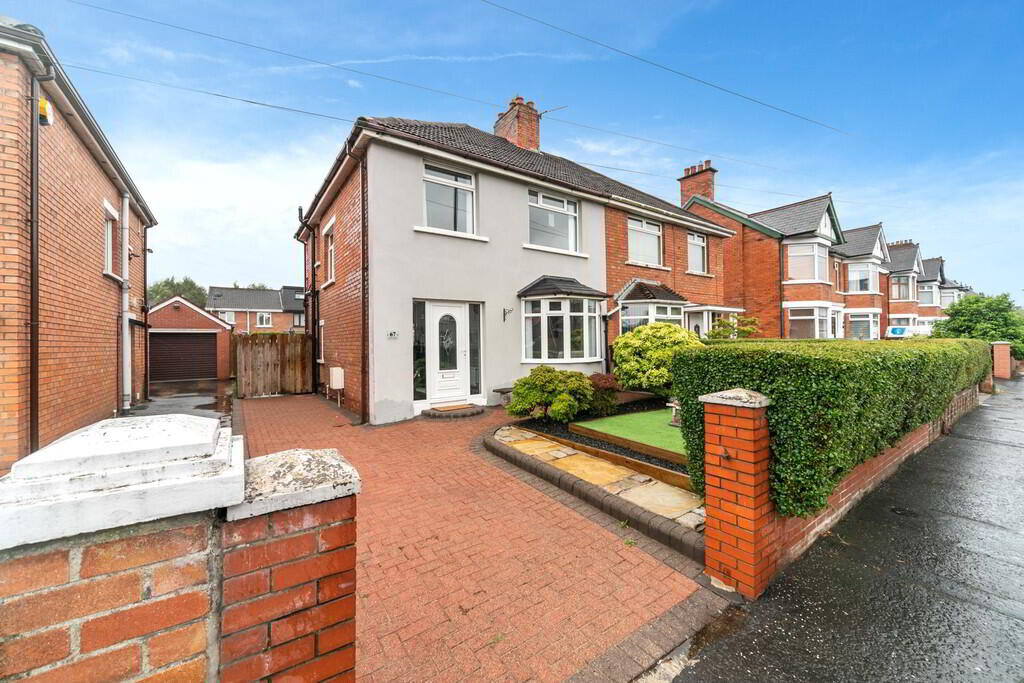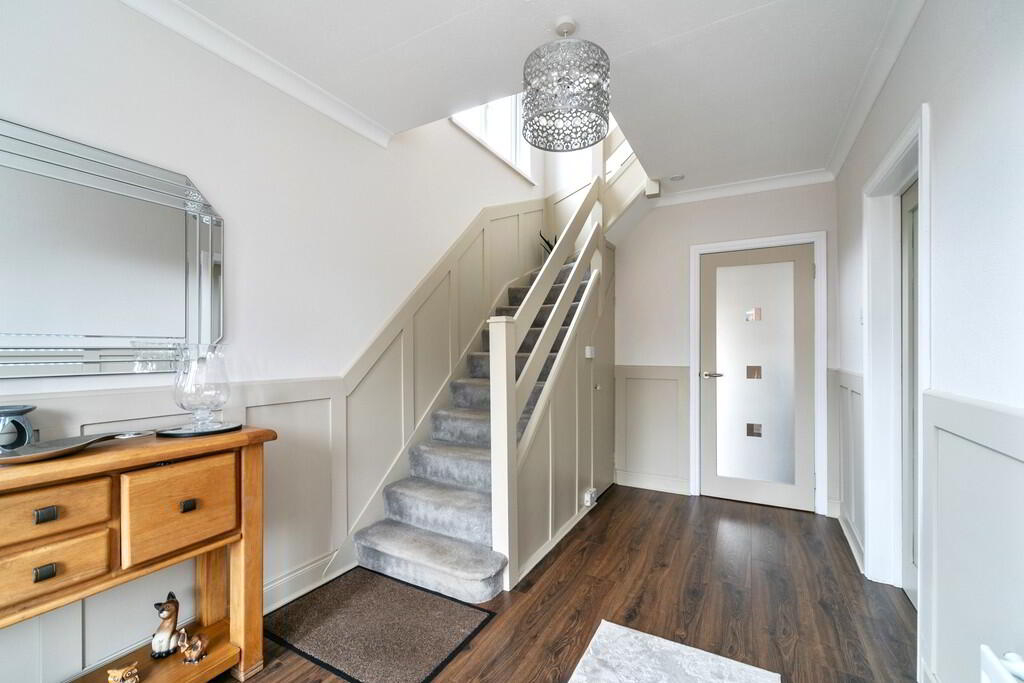Additional Information
This beautifully presented semi-detached family home is ideally located on Grand Parade, within the heart of East Belfast. The property is just a short walk to the plethora of amenities that both the Castlereagh Road and Ballyhackamore village, have to offer. Public transport links, including the Glider, as well as leading schools, Greenville Park and the Comber Greenway are all extremely close at hand. Ease of access to the city centre, motorway and Belfast City Airport are also noteworthy for commuters.
The property offers bright and deceptively spacious accommodation throughout and has been well-maintained by its current owners. To the ground floor, the heart of the home is undoubtedly the modern bespoke kitchen, which is open plan to the dining area and sun room with PVC double doors leading to the rear gardens and a spacious living room. The first floor comprises of three well-proportioned bedrooms and a modern white suite family bathroom.
Further benefits include gas fired central heating and uPVC double glazed windows.
Externally to the front, the gardens are laid in artificial grass with mature planting and an ample driveway for off street car parking. The enclosed rear gardens are laid in artificial grass with various patio areas, ideal for outdoor entertaining.
This property is sure to appeal to a range of potential buyers. We expect this property to gain instant momentum and therefore recommend viewing at your earliest convenience.
uPVC front door with glass inset and matching side lights, leading into spacious reception hall.
SPACIOUS RECPETION HALL Laminate wood effect flooring, storage below stairs.
LIVING ROOM 15' 2" x 10' 5" (4.62m x 3.18m) Feature bay window with outlook to front, laminate wood effect flooring, recessed shelving.
KITCHEN / LIVING / DINING AREA 25' 9" x 18' 10" (7.85m x 5.74m) Fantastic range of high and low level units, laminate work surface with stainless sink unit and drainer, one tub with mixer tap. Space for oven cooker with glass extractor fan above, space for fridge freezer, integrated dishwasher, storage unit with wine rack, recessed spotlighting, open to dining area with PVC double door leading to rear gardens, laminate wood effect flooring throughout. Sun room with hole in the wall fireplace, tiled hearth, wooden mantle, recessed spotlighting, skylight.
LANDING Access to roof space: insulated.
BEDROOM ONE 10' 8" x 10' 5" (3.25m x 3.18m) Outlook to rear.
BEDROOM TWO 11' 9" x 10' 5" (3.58m x 3.18m) Outlook to front.
BEDROOM THREE 8' 5" x 8' 2" (2.57m x 2.49m) Outlook to front.
BATHROOM White suite comprising of low flush WC, wash hand basin with mixer tap and storage below, panelled bath with hot and cold tap, thermostatically controlled shower with rainfall shower head and hand set above. Fully panelled walls, vinyl flooring, tongue and groove ceiling, recessed spotlighting, vertical heated towel rail. Storage cupboard with gas boiler.
OUTSIDE Externally to the front, the gardens are laid in artificial grass with loose stone area and mature planting. Ample driveway for off street car parking, with access to rear. Rear gardens laid in artificial grass, paved patio area and paved patio area, ideal for outdoor entertaining. Outside water tap and outside light.


 What are the advantages of choosing Fetherstons?
It's not just about the awards or that we achieve higher returns for our customers (around 6.33% higher, in case you have a head for maths).
What are the advantages of choosing Fetherstons?
It's not just about the awards or that we achieve higher returns for our customers (around 6.33% higher, in case you have a head for maths).
 Not sure of what you can afford? Talk to one of our financial advisors!
If you are looking to buy a property, whether it's your first home or you're looking to move up or down the property ladder, your first priority should be to seek financial advice.
Talk to us
Not sure of what you can afford? Talk to one of our financial advisors!
If you are looking to buy a property, whether it's your first home or you're looking to move up or down the property ladder, your first priority should be to seek financial advice.
Talk to us
 You know where you're going… right? You will now with our local area guides.
Our local area guides will help you understand the benefits of each location, along with a few surprises, ensuring you have all the information you'll need and hopefully help you settle in faster.
Area Guides
You know where you're going… right? You will now with our local area guides.
Our local area guides will help you understand the benefits of each location, along with a few surprises, ensuring you have all the information you'll need and hopefully help you settle in faster.
Area Guides
