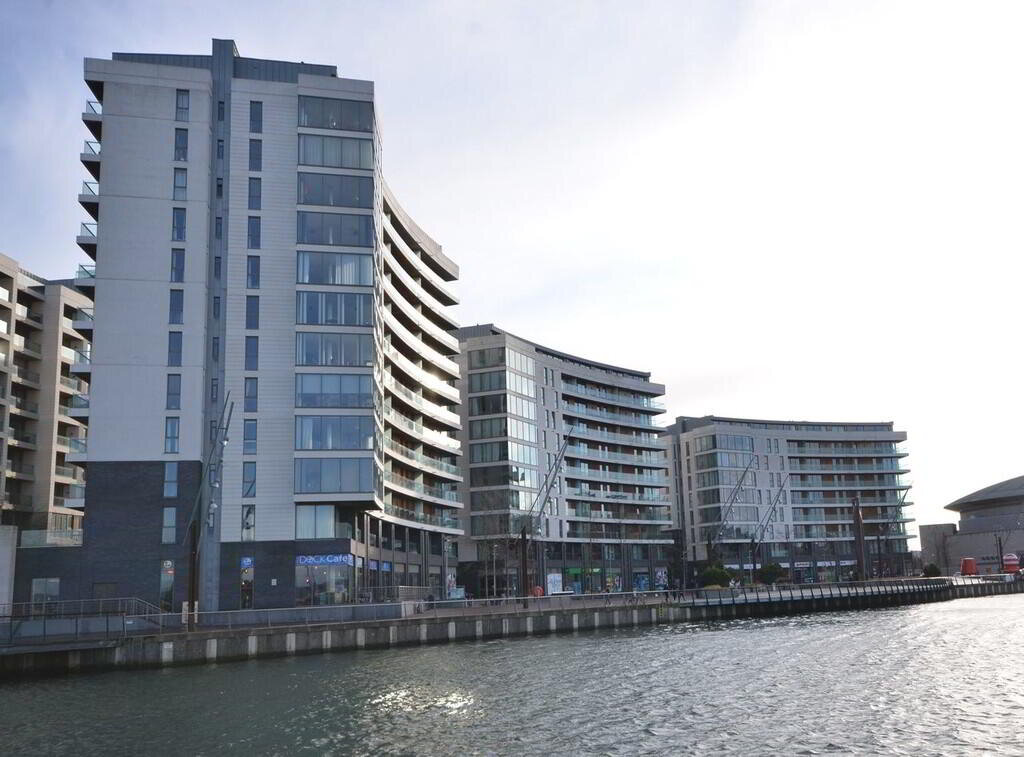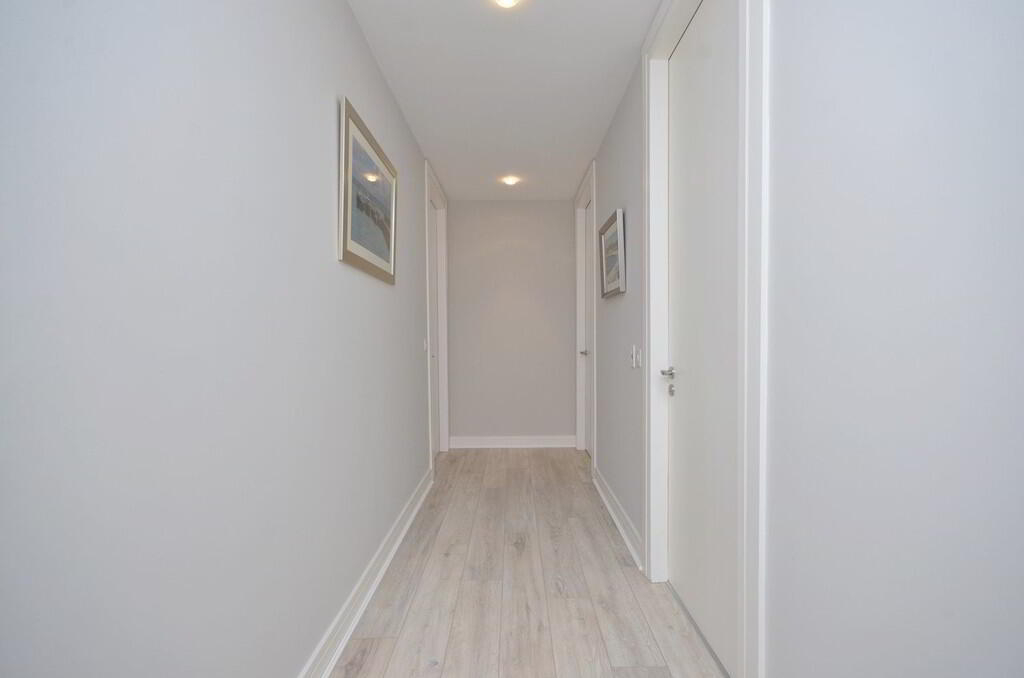Additional Information
EPC: B / 82
Titanic Quarter is Europe's largest, most exciting mixed use waterfront development. It combines a variety of uses including residential, business, leisure, tourism and education all coming together to create a vibrant new community in the centre of the City.
The development is finished to an exceptional standard with all apartments enjoying either water views over the Abercorn Basin, Stormont and the Holywood Hills or the beautifully maintained landscaped communal podium gardens.
All communal areas in the apartments are luxuriously finished and this level of specification is enhanced further within each of the properties. The bathrooms benefit from bespoke contemporary sanitaryware and tiling and this modern finished is carried into the fitted kitchen with comprehensive range of high quality appliances. All apartments benefit from gas fired central heating and a surround sound music system controlled from wall mounted interface points. In addition the apartments have secure underground car parking.
Undoubtedly 'The Arc' is one of the most desirable apartment developments in the City and early viewing is recommended due to the popularity of this sought after location.
COMMUNAL ENTRANCE LOBBY Tiled floor, lift and stairs to...
NINTH FLOOR LANDING Hardwood door leading to...
ENTRANCE HALL Recessed low voltage spotlights.
UTILITY CUPBOARD Plumbed for washing machine, Gas fired boiler, communications unit with sound system.
OPEN PLAN LIVING/KITCHEN/DINING AREA 26' 11" x 20' 6" (8.2m x 6.25m) Range of fitted high and low level with wood effect worksurfaces, integrated four ring gas hob, integrated microwave, integrated oven, integrated dishwasher, integrated fridge/freezer, extractor fan, one and a half bowl stainless steel sink unit with mixer taps, tiled splashback, part tiled floor, recessed low voltage spotlights, roof mounted speakers.
MASTER BEDROOM 18' 7" x 10' 10" (5.66m x 3.3m) Built in double wardrobe, roof mounted speaker. Balcony with view of Abercorn Basin and podium gardens.
ENSUITE Suite comprising of a walk in shower unit, vanity wash hand basin, low flush wc with concealed cistern, tiled floor, part tiled walls, feature mirror, recessed low voltage spotlights.
BEDROOM 14' 6" x 11' 8" (4.42m x 3.56m) @ widest point Roof mounted speakers.
BATHROOM Suite comprising of a panelled bath with shower, vanity wash hand basin, low flush wc with concealed cistern, tiled floor, part tiled walls, feature mirror, recessed low voltage spotlights.
OUTSIDE Communal landscaped podium gardens. Secure allocated and visitor car parking.


 What are the advantages of choosing Fetherstons?
It's not just about the awards or that we achieve higher returns for our customers (around 6.33% higher, in case you have a head for maths).
What are the advantages of choosing Fetherstons?
It's not just about the awards or that we achieve higher returns for our customers (around 6.33% higher, in case you have a head for maths).
 Not sure of what you can afford? Talk to one of our financial advisors!
If you are looking to buy a property, whether it's your first home or you're looking to move up or down the property ladder, your first priority should be to seek financial advice.
Talk to us
Not sure of what you can afford? Talk to one of our financial advisors!
If you are looking to buy a property, whether it's your first home or you're looking to move up or down the property ladder, your first priority should be to seek financial advice.
Talk to us
 You know where you're going… right? You will now with our local area guides.
Our local area guides will help you understand the benefits of each location, along with a few surprises, ensuring you have all the information you'll need and hopefully help you settle in faster.
Area Guides
You know where you're going… right? You will now with our local area guides.
Our local area guides will help you understand the benefits of each location, along with a few surprises, ensuring you have all the information you'll need and hopefully help you settle in faster.
Area Guides
