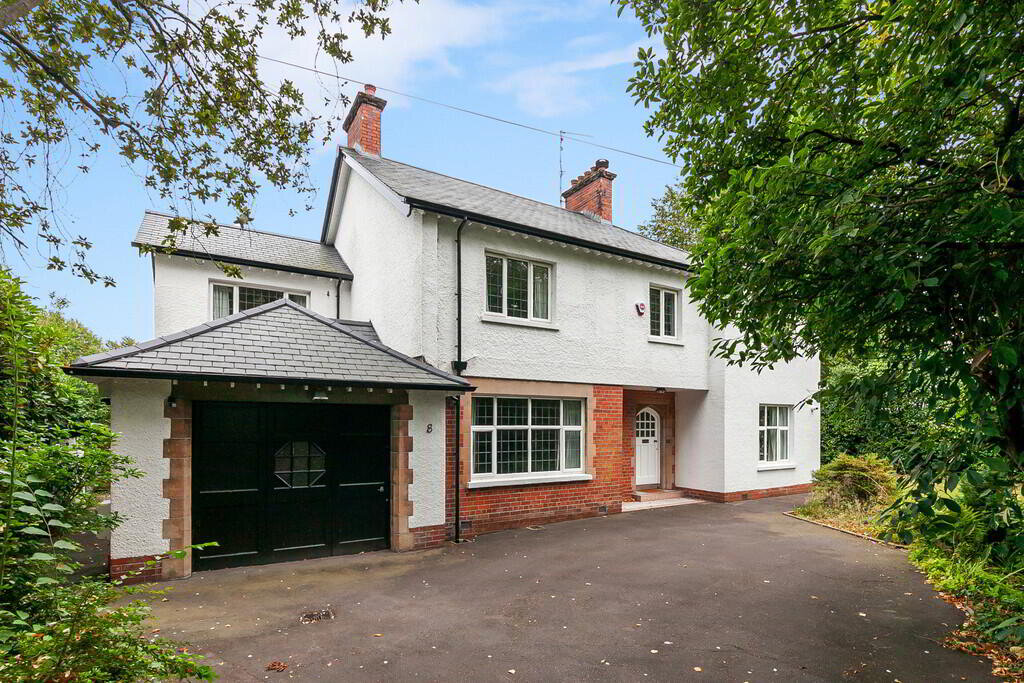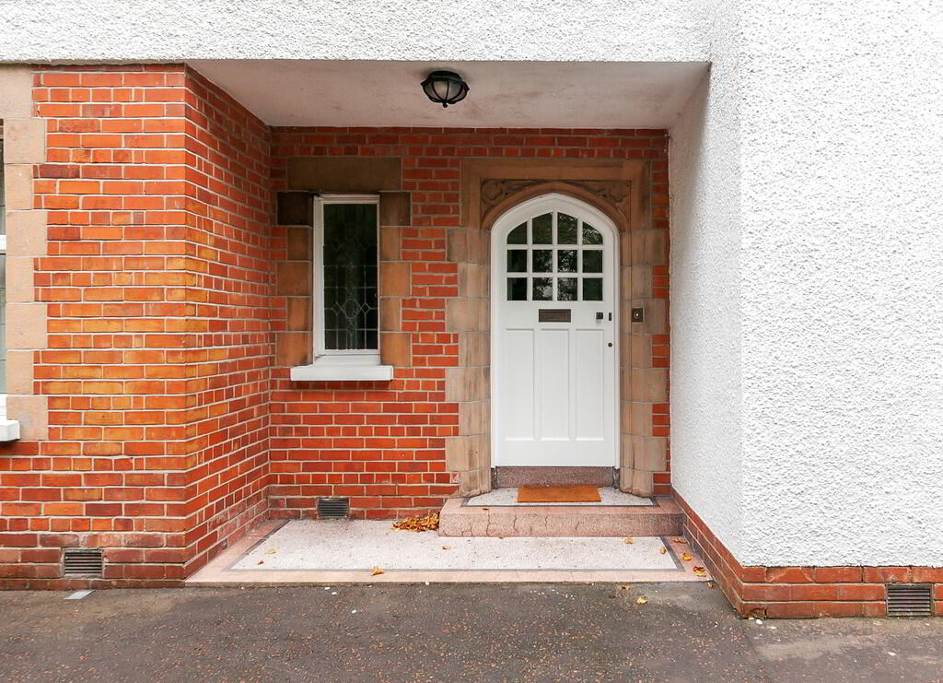Additional Information
This exceptional detached family home is located in a prestigious, tree-lined park on one of Malone's most desirable residential streets. It offers easy access to a wide range of local amenities, including shops, public transport, Drumbridge Park, and top primary and grammar schools.
Recently updated by the current owner, improvements include a new roof and kitchen. The property has been well maintained by the current owners which will be apparent on internal inspection. The accommodation offers superbly proportioned rooms throughout with many original period details carefully retained. The home's design emphasises flexible, free-flowing spaces, blending modern updates with carefully preserved original period features.
Opportunities to acquire such an exquisite family home in the Malone area, with its perfect combination of location, space, and quality, are rare. Early viewing is highly recommended to avoid missing out on this outstanding property.
Hardwood entrance door with glazed panels.
ENTRANCE PORCH Original terrazzo flooring.
RECEPTION HALL Hardwood flooring, original timber panelled walls, timber panelled ceiling, stairs to first floor, under stairs storage cupboard.
CLOAKROOM/WC Low flush WC, wall mounted wash hand basin, part terrazzo flooring, part hardwood flooring.
STORAGE CUPBOARD/BUTLERS PANTRY Glazed display cabinet and storage units.
DRAWING ROOM 18' 0" x 17' 9" (5.49m x 5.41m) (@ widest points) Fireplace with ornate carved timber surround, marble inset and hearth, cornice ceiling, picture rail.
LOUNGE 15' 3" x 12' 8" (4.65m x 3.86m) Picture rail, cornice ceiling, recessed low voltage spotlights.
DINING ROOM 15' 9" x 13' 10" (4.8m x 4.22m) Cornice ceiling, picture rail, fireplace with ornate carved timber surround, tiled inset and hearth.
KITCHEN/LIVING/DINING AREA 22' 2" x 12' 10" (6.76m x 3.91m) Range of fitted high and low level units, Silestone work surfaces with matching upstand, integrated dishwasher, recessed for fridge/freezer, tiled floor, sliding patio door to rear garden, recessed low voltage spotlights, contemporary upright radiators.
REAR HALL Hardwood door with glazed panel leading to side garden.
UTILITY ROOM 8' 9" x 4' 10" (2.67m x 1.47m) Shanks Belfast sink unit, plumbed for washing machine, built in shelving.
INTEGRAL GARAGE 17' 4" x 12' 10" (5.28m x 3.91m) Sliding wooden garage door, built in storage, gas fired boiler.
FIRST FLOOR LANDING Spacious first flooring landing with feature leaded glass window, access to roof space via Slingsby ladder.
BEDROOM 15' 3" x 12' 10" (4.65m x 3.91m) (@ widest points) Picture rail.
ENSUITE SHOWER ROOM Enclosed shower cubicle with Drencher and hand shower, vanity wash hand basin, low flush WC, part tiled walls, towel radiator.
BEDROOM 17' 9" x 12' 10" (5.41m x 3.91m) Picture rail, recessed low voltage spotlights.
BEDROOM 11' 8" x 10' 5" (3.56m x 3.18m) With built in shelving.
BEDROOM 16' 3" x 13' 9" (4.95m x 4.19m) Picture rail, recessed low voltage spotlights.
BATHROOM Suite comprising of a panelled bath, enclosed shower cubicle, pedestal wash hand basin, low flush WC.
SEPARATE WC Low flush WC.
AIRING CUPBOARD With built in shelving and radiator.
BEDROOM 12' 9" x 12' 8" (3.89m x 3.86m) Pedestal wash hand basin, picture rail.
OUTSIDE Timber entrance gates leading to tarmac driveway and car parking area, garden in lawns with mature planted trees, shrubs and hedging. paved patio area to side and rear.


 What are the advantages of choosing Fetherstons?
It's not just about the awards or that we achieve higher returns for our customers (around 6.33% higher, in case you have a head for maths).
What are the advantages of choosing Fetherstons?
It's not just about the awards or that we achieve higher returns for our customers (around 6.33% higher, in case you have a head for maths).
 Not sure of what you can afford? Talk to one of our financial advisors!
If you are looking to buy a property, whether it's your first home or you're looking to move up or down the property ladder, your first priority should be to seek financial advice.
Talk to us
Not sure of what you can afford? Talk to one of our financial advisors!
If you are looking to buy a property, whether it's your first home or you're looking to move up or down the property ladder, your first priority should be to seek financial advice.
Talk to us
 You know where you're going… right? You will now with our local area guides.
Our local area guides will help you understand the benefits of each location, along with a few surprises, ensuring you have all the information you'll need and hopefully help you settle in faster.
Area Guides
You know where you're going… right? You will now with our local area guides.
Our local area guides will help you understand the benefits of each location, along with a few surprises, ensuring you have all the information you'll need and hopefully help you settle in faster.
Area Guides
