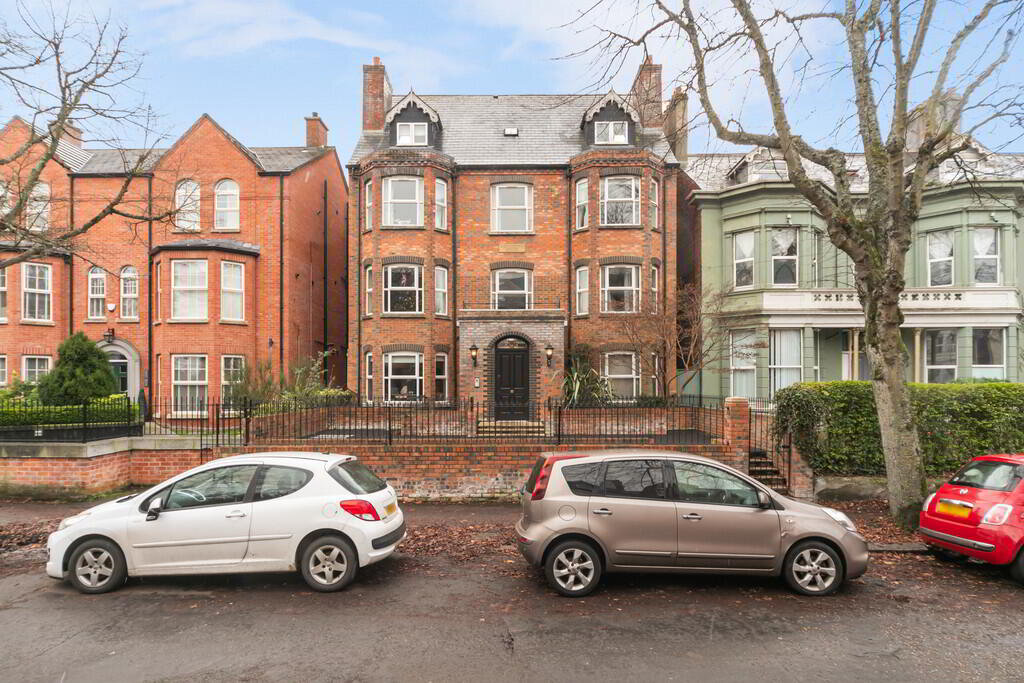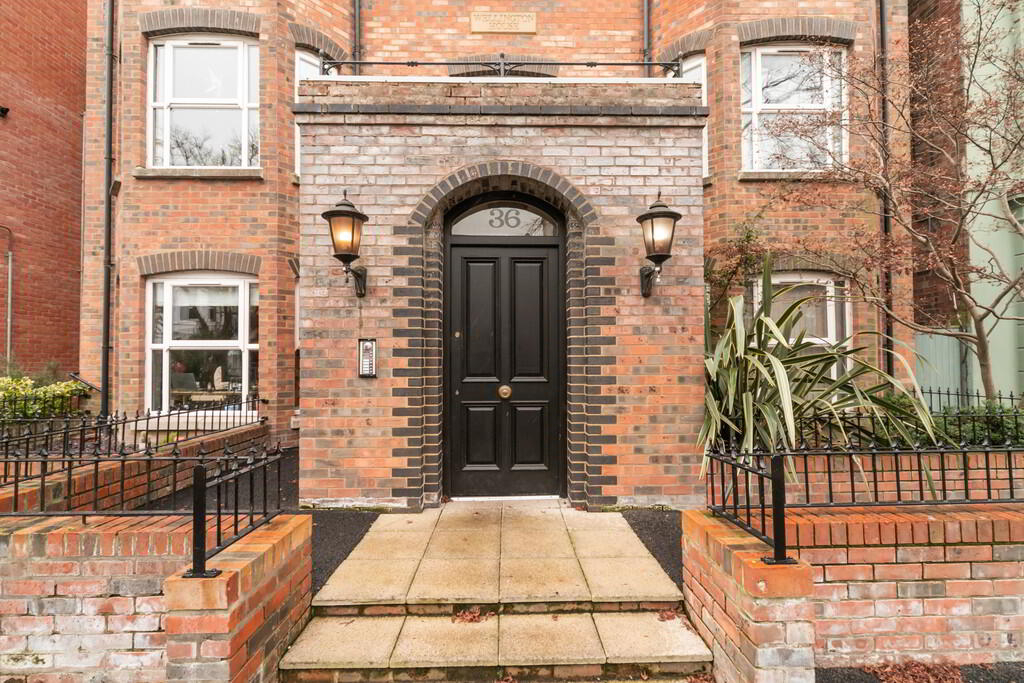Additional Information
This bright and spacious apartment is ideally located on Wellington Park and convenient to both Malone and Lisburn Roads. These elegant apartments were constructed in 2002 and the standard of finish is superb throughout the building and apartment itself.
The property boasts modern living with bright and neutral decoration throughout, leaving nothing for a future purchaser to do but move in. The accommodation offers stylish semi open plan living with separate dining/kitchen, two double bedrooms, master with ensuite shower room and modern bathroom. There is the further benefit of gas fired central heating and double glazing adding to a high energy efficiency rating. The apartment also has an allocated underground car parking space.
Wellington Park is an attractive tree lined avenue in a desirable location set in the heart of South Belfast. Located between the ever popular Lisburn & Malone Roads, and within close proximity to many amenities the area offers including Queens University, City Hospital and also in easy reach of Belfast city centre. All the shops, cafes, restaurants and bars of the bustling Lisburn Road are all within walking distance. There are also an array of leisure options nearby including Botanic Gardens, Lagan Towpath, Belfast Boat Club, Queens PEC and prestigious golf clubs. Access to motorway, bus and train routes will add value to those seeking an easy commute.
Viewing is recommended to appreciate the superb location and modern accommodation on offer.
Communal entrance lobby with lift and stairs to...
SECOND FLOOR Hardwood entrance door, leading to reception hall.
RECEPTION HALL Hardwood flooring, storage cupboard, recessed low voltage spotlights.
LOUNGE 17' 7" x 11' 0" (5.36m x 3.37m) (@ widest points) Feature stone fireplace, recessed low voltage spotlights.
KITCHEN/DINING AREA 14' 0" x 9' 8" (4.29m x 2.95m) Range of fitted high and low level units, granite work surfaces and matching upstand, tiled splashback, 4 ring gas hob, stainless steel under oven, stainless steel extractor canopy, integrated dishwasher, gas fired boiler, integrated fridge/freezer, stainless steel sink unit with mixer taps, glazed display cabinet, tiled floor, recessed low voltage spotlights.
BATHROOM Contemporary roll top bath with hand shower, vanity wash hand basin, low flush WC (both Villeroy & Boch), feature mirror, tiled floor, extractor fan, stainless steel towel radiator, recessed low voltage spotlights.
BEDROOM 9' 4" x 9' 2" (2.86m x 2.80m)
BEDROOM 16' 7" x 12' 10" (5.08m x 3.92m) (@ widest points) Range of built in wardrobes and storage.
ENSUITE Walk in shower cubicle, vanity wash hand basin, tiled splashback, low flush WC, tiled floor, recessed low voltage spotlights, extractor fan.
OUTSIDE Underground secure gated car parking.


 What are the advantages of choosing Fetherstons?
It's not just about the awards or that we achieve higher returns for our customers (around 6.33% higher, in case you have a head for maths).
What are the advantages of choosing Fetherstons?
It's not just about the awards or that we achieve higher returns for our customers (around 6.33% higher, in case you have a head for maths).
 Not sure of what you can afford? Talk to one of our financial advisors!
If you are looking to buy a property, whether it's your first home or you're looking to move up or down the property ladder, your first priority should be to seek financial advice.
Talk to us
Not sure of what you can afford? Talk to one of our financial advisors!
If you are looking to buy a property, whether it's your first home or you're looking to move up or down the property ladder, your first priority should be to seek financial advice.
Talk to us
 You know where you're going… right? You will now with our local area guides.
Our local area guides will help you understand the benefits of each location, along with a few surprises, ensuring you have all the information you'll need and hopefully help you settle in faster.
Area Guides
You know where you're going… right? You will now with our local area guides.
Our local area guides will help you understand the benefits of each location, along with a few surprises, ensuring you have all the information you'll need and hopefully help you settle in faster.
Area Guides
