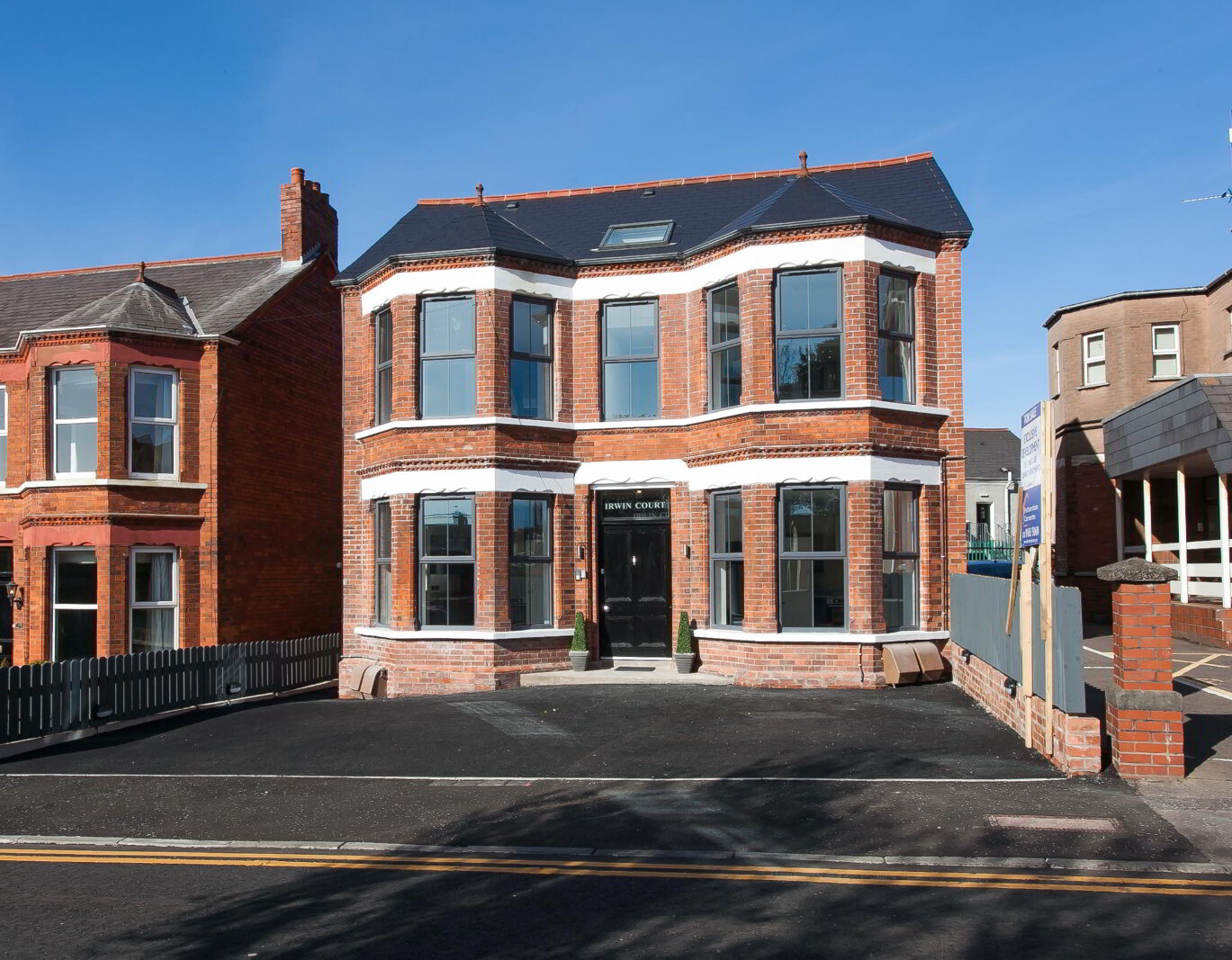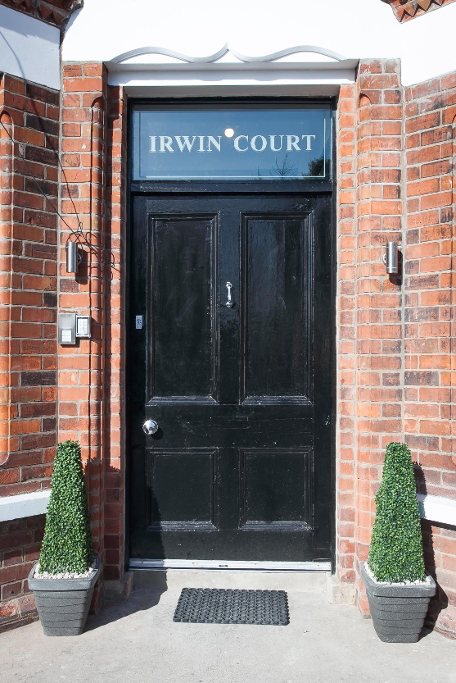

| Address | Ground Floor Apartment Apartments at 6 Dundela Avenue Belfast |
|---|---|
| Price | Asking price £135,000 |
| Style | Ground Floor Apartment |
| Bedrooms | 1 |
| Receptions | 1 |
| Bathrooms | 2 |
| Heating | Gas |
| Status | Agreed |
| Address | Ground Floor Apartment Apartments at 6 Dundela Avenue Belfast |
|---|---|
| Price | Asking price £135,000 |
| Style | Ground Floor Apartment |
| Bedrooms | 1 |
| Receptions | 1 |
| Bathrooms | 2 |
| Heating | Gas |
| Status | Agreed |
| Unit Name | Price | Size |
|---|---|---|
| Site Unit A, 6 Dundela Avenue | Agreed | 500 sq. feet |
| Site Unit B, 6 Dundela Avenue | Agreed | 470 sq. feet |
This elegant red brick period residence has been transformed into four elegant apartments and is located in the prestigious area of East Belfast. Conveniently situated in close proximity to both Belmont and Ballyhackamore Villages, with main arterial routes close by for commuting in and out of Belfast City Centre.
The specification throughout is very impressive and each unit will be finished to a turnkey finish. Each apartment has an allocated parking space and dedicated private outside areas.
2 x One bed ground floor apartments
2 x Two bed duplex apartment
To register interest or for more information please contact our Ballyhackamore Office on 028 9065 5060 or email info@fetherstonclements.com.
Build specification and insulation:
• Independent steel stud internal walls
• Kingspan insulation
• Rockwool sound insulation
• Entire DPC course, new fitted roof
• Automatic smoke roof ventilation and electronic fire alarm system
• New building control and sound certificate (2020)
Windows and doors:
• Feature grey uPVC double glazed windows (toughened K glass)
• Feature grey uPVC rear French Doors (Apartment A&B)
• Restored original leaded stained glass, toughened and double glazed, on feature building entrance
Heating and water systems
• Gas fired combi boiler system
• Remote, digital thermostatic central heating system
• Feature designed radiators
Apartment Systems
• Intercom system
• LED spotlighting (with fire lighting)
Kitchen
• Designer grey kitchen with integrated appliances and LED underlighting
• Appliances include; Fridge-freezer, electric cooker and ceramic hob, curved feature extractor fan, dishwasher and wash/dryer. Warranties provided for all appliances
Main bathroom
• Slipper bath with telephone style tap and shower
• Vanity sink unit with accompanying non-steam mirror incorporating LED lighting and Bluetooth music streaming
• White block design toilet
• Tiled flooring, and feature wall
• Heated towel rail
En-suite bathrooms
• Thermostatic shower and enclosure
• Vanity sink unit with accompanying non-steam mirror incorporating LED lighting and Bluetooth music streaming
• White block design toilet
• Tiled flooring
• Heated towel rail
Bedroom (A&B)
• Walk-in wardrobe
• Luxury carpet flooring
Bedrooms (C&D)
• Walk-in wardrobe
• Extensive eaves storage
• Luxury carpet flooring
Outdoor (ground floor one bed apartments)
• Flagged private, enclosed, patio area accessed via French doors
• Outdoor lighting
• Outdoor sockets
Outdoor (duplex apartments only)
• Rear private patio area, accessed via communal area
Outdoor Communal
• Comprehensive outdoor lighting
• Allocated car parking space for each apartment
Then why not take a look at…
Whatever your situation, Fetherstons can help you throughout the entire journey.
 What are the advantages of choosing Fetherstons?
It's not just about the awards or that we achieve higher returns for our customers (around 6.33% higher, in case you have a head for maths).
What are the advantages of choosing Fetherstons?
It's not just about the awards or that we achieve higher returns for our customers (around 6.33% higher, in case you have a head for maths).
It's that we know this area inside out.
Discover Fetherstons Not sure of what you can afford? Talk to one of our financial advisors!
If you are looking to buy a property, whether it's your first home or you're looking to move up or down the property ladder, your first priority should be to seek financial advice.
Talk to us
Not sure of what you can afford? Talk to one of our financial advisors!
If you are looking to buy a property, whether it's your first home or you're looking to move up or down the property ladder, your first priority should be to seek financial advice.
Talk to us
 You know where you're going… right? You will now with our local area guides.
Our local area guides will help you understand the benefits of each location, along with a few surprises, ensuring you have all the information you'll need and hopefully help you settle in faster.
Area Guides
You know where you're going… right? You will now with our local area guides.
Our local area guides will help you understand the benefits of each location, along with a few surprises, ensuring you have all the information you'll need and hopefully help you settle in faster.
Area Guides

Fill in your details below and a member of our team will get back to you.