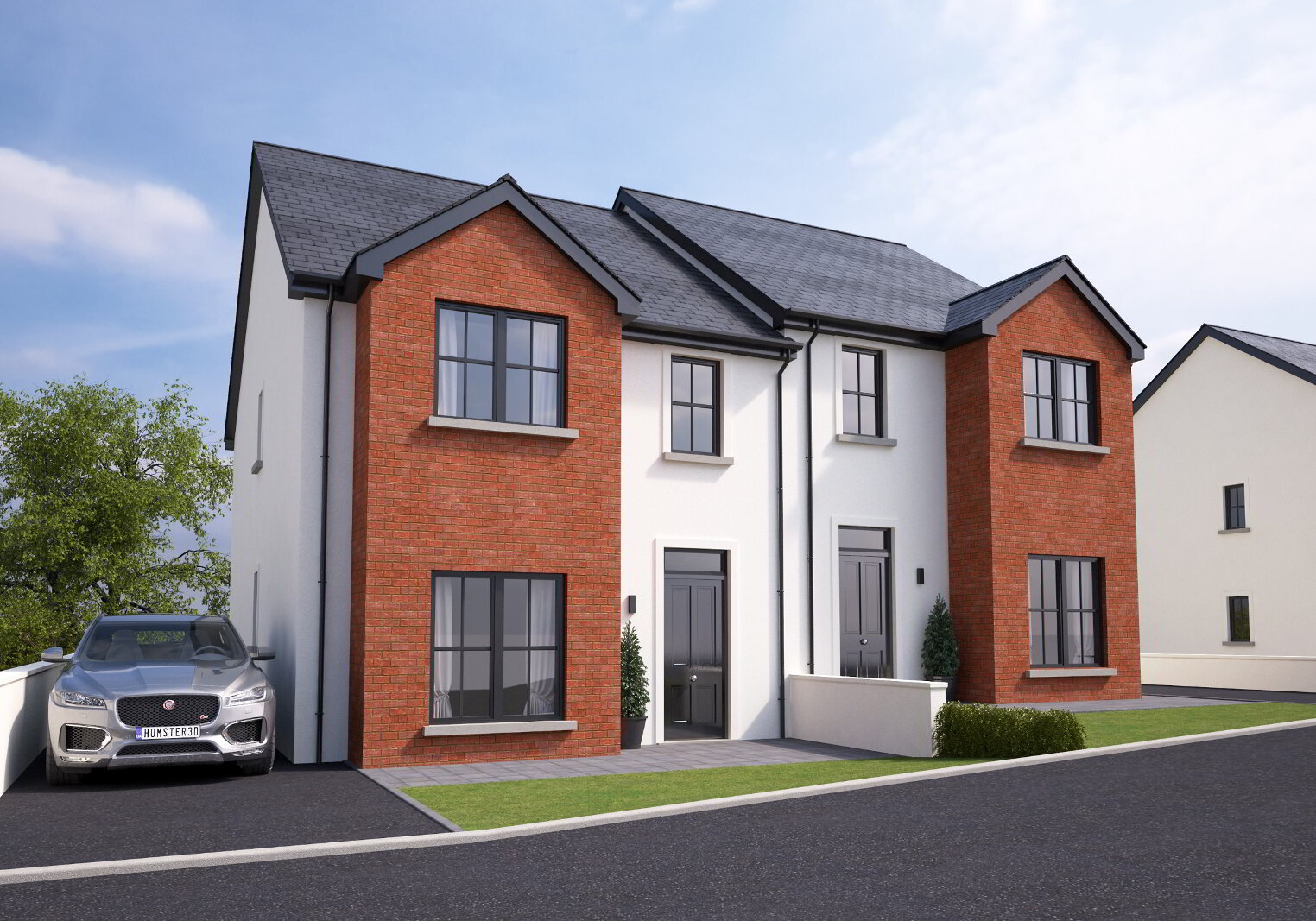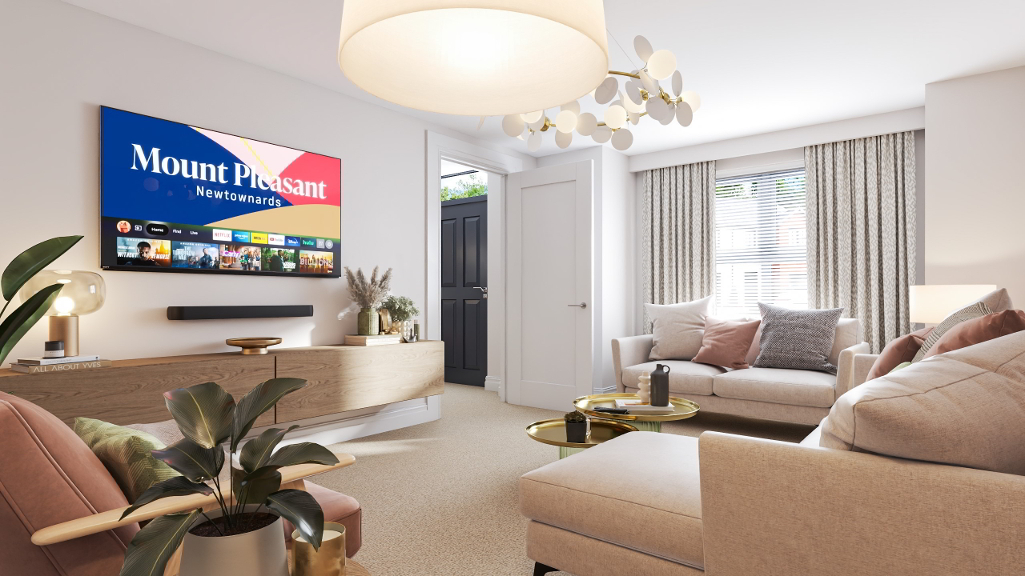

| Address | House Type C1, Mount Pleasant, Old Belfast Road, Newtownards |
|---|---|
| Price | Asking price £375,000 |
| Style | Semi-detached House |
| Bedrooms | 4 |
| Receptions | 3 |
| Bathrooms | 3 |
| Heating | Gas |
| Status | For sale |
| Address | House Type C1, Mount Pleasant, Old Belfast Road, Newtownards |
|---|---|
| Price | Asking price £375,000 |
| Style | Semi-detached House |
| Bedrooms | 4 |
| Receptions | 3 |
| Bathrooms | 3 |
| Heating | Gas |
| Status | For sale |
| Unit Name | Price | Size |
|---|---|---|
| Site 26 Mount Pleasant | £375,000 | 1,938 sq. feet |
| Site 27 Mount Pleasant | £375,000 | 1,938 sq. feet |
A place you will be happy to call HOME.
Mount Pleasant is a modern stylish, development placed at the heart of a traditional rural town offering a range of local pubs and restaurants or peaceful, relaxing shore strolls. All this adds to the development being placed in a highly desirable location.
With excellent schools nearby along with historic churches, fantastic shopping facilities and great transport links, Mount Pleasant is a place you will be happy to call home!
Just a short commute from Belfast and nestled against the shores of Strangford Lough, historic Newtownards is a charismatic market town and perfect place to call home and offers fantastic links to:
• Belfast City
• Bangor
• The Ards Peninsula
• Strangford Lough
Your new home at Mount Pleasant is situated closely to:
• Scrabo Country Park
• Ards Shopping Centre
• Castlebawn Retail Park
• Ards Blair Mayne Wellbeing Leisure Complex
• Ark Open Farm
With the historic Scrabo Tower close by, Newtownards is the fantastic base for exploring the many sites and sounds of County Down including heritage sites such as Mount Stewart, Grey Abbey or a visit to the stunning nearby aquarium and a trip on the Strangford Ferry. Famous for it’s lively and bustling craft markets, Newtownards is a vibrant town well represented by it’s local sporting teams from rugby and soccer to cricket and bowling.
Specification
Internal Features
Internal décor walls and ceilings painted
Mains supply smoke detectors and carbon monoxide detectors
Painted internal doors with quality ironmongery
Comprehensive range of electrical sockets, switches, TV and telephone points
Gas central heating with combi gas boiler, providing instant hot water
Kitchen
Solid wood, soft closing doors in a choice of attractive colours
Choice of plush handles
Premium stone worktop and splashback with upstand
Franke Sink
Choice of tap
Wine Cooler
Integrated appliances to include: gas hob, double oven, extractor hood, fridge/freezer and dishwasher Recessed downlighters to ceilings
Pantry
Quality units with laminate worktop and upstand Choice of Plush handles
Bathroom, En Suites & WC’s
Contemporary white sanitaryware with high quality fittings
Recessed downlighters to ceilings
Attractive vanity unit in a choice of modern colours
Utility Room
Quality utility units with laminate worktop and upstand
Free standing washing machine
Stainless steel Sink
Floor covering and Tiling
Tiled floor to kitchen/dining and hallway areas, pantry (where applicable), bathrooms, en-suites and WCs in a choice of colours
Full height tiling to shower enclosures
Tiles to wet areas above bath and wash hand basins
Tiled splashback to wash hand basin in WC
Luxurious, high-quality carpets to lounge, bedrooms, stairs and landings in a choice of colours
External Features
Composite front door with secure multi locking system
Front gardens turfed and landscaped, back gardens sown (where applicable)
Patio area at rear uPVC double glazed windows and patio doors with locking system
Outside water tap
Close board boundary fencing to side and rear (where applicable)
Tarmac to driveways
Outside socket Solar panels
Warranty
All our homes benefit from a 10 year NHBC Buildmark Warranty as standard, giving quality assurance to our homeowners
Dingles Builders have been building quality homes in Northern Ireland for almost 50 years. With a reputation for the most exacting high standards and a continued attention to detail, you can be assured of quality you can rely on when you purchase a Dingles home.
Dingles are committed to offering the very best quality of fixtures, fittings and workmanship. Practical layouts and contemporary styling built on a foundation of trust and experience, means your home is in safe hands with our team.
Whatever your situation, Fetherstons can help you throughout the entire journey.
 What are the advantages of choosing Fetherstons?
It's not just about the awards or that we achieve higher returns for our customers (around 6.33% higher, in case you have a head for maths).
What are the advantages of choosing Fetherstons?
It's not just about the awards or that we achieve higher returns for our customers (around 6.33% higher, in case you have a head for maths).
It's that we know this area inside out.
Discover Fetherstons Not sure of what you can afford? Talk to one of our financial advisors!
If you are looking to buy a property, whether it's your first home or you're looking to move up or down the property ladder, your first priority should be to seek financial advice.
Talk to us
Not sure of what you can afford? Talk to one of our financial advisors!
If you are looking to buy a property, whether it's your first home or you're looking to move up or down the property ladder, your first priority should be to seek financial advice.
Talk to us
 You know where you're going… right? You will now with our local area guides.
Our local area guides will help you understand the benefits of each location, along with a few surprises, ensuring you have all the information you'll need and hopefully help you settle in faster.
Area Guides
You know where you're going… right? You will now with our local area guides.
Our local area guides will help you understand the benefits of each location, along with a few surprises, ensuring you have all the information you'll need and hopefully help you settle in faster.
Area Guides

Fill in your details below and a member of our team will get back to you.