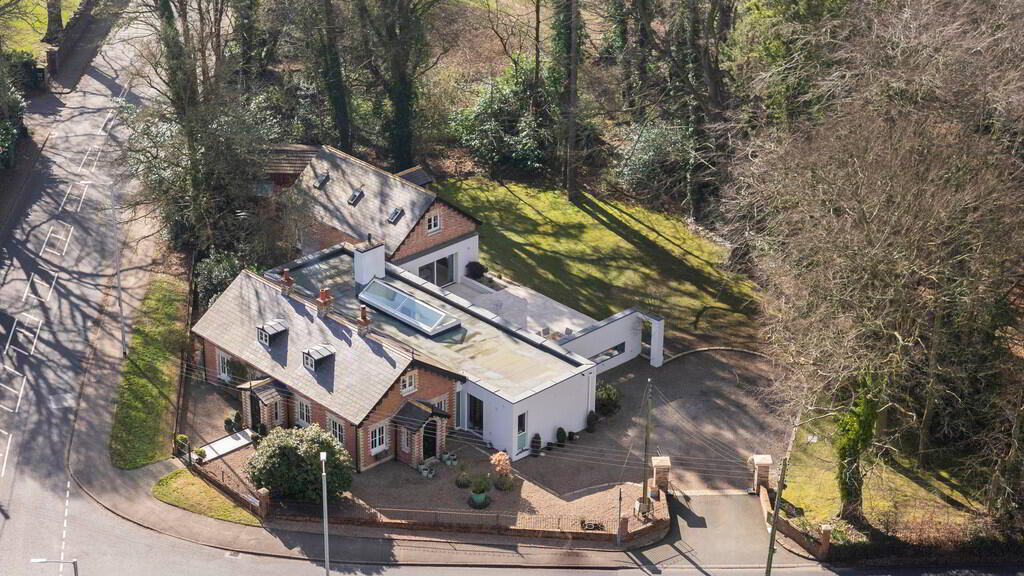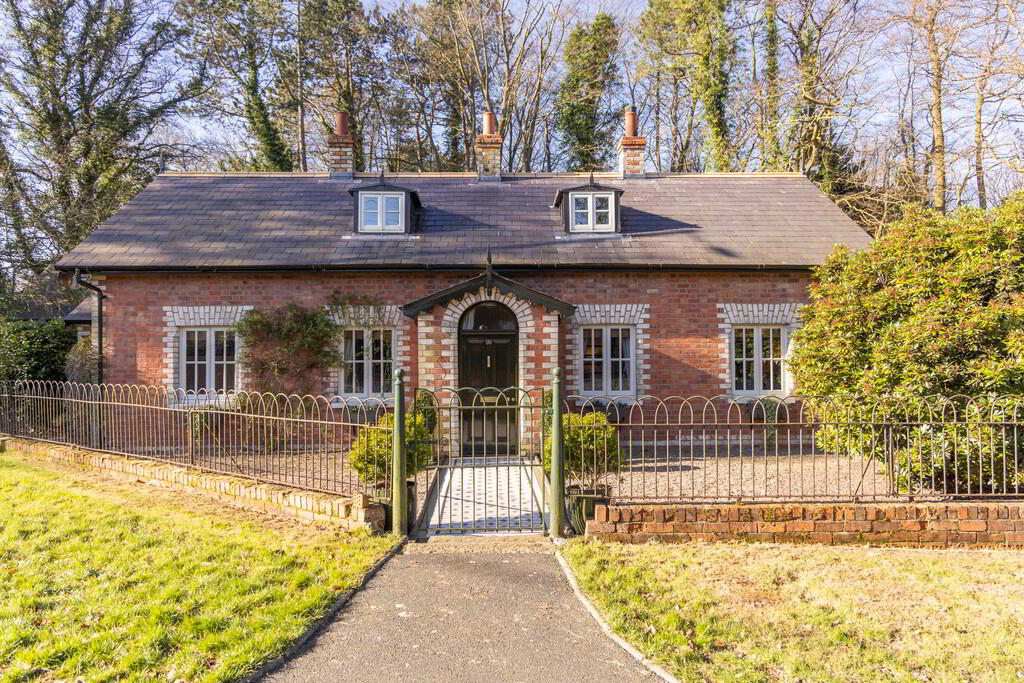Additional Information
This stunning property has to be viewed to fully appreciate just how special it is. 'Wilmont Cottage' was formerly attached to the Wilmont Estate, now Sir Thomas and Lady Dixon Park. The property has been beautifully enhanced by the current owner, who worked alongside award winning architect Jane Burnside to comprehensively extend the original cottage adding spacious contemporary living accommodation that compliments and marries with the old.
The owners have retained many charming original period details in the original part of the property and the more recent additions provide open plan contemporary living with aspect to the extensive garden and Sir Thomas and Lady Dixon Park beyond.
The property is perfectly placed on the semi-rural fringes of South Belfast adjacent to Dunmurry and Malone Golf Clubs. The location is also highly convenient to all the amenities of South Belfast, Dunmurry and Lisburn.
Internally the accommodation allows for some flexibility in how rooms are utilised and as such it will have appeal to a broad range of potential purchasers. Of particular note is the modern extension with 12m of glazed panels looking out to the garden that was built by Roskyle Construction.
The site extends to c.0.55 acres of private mature gardens with clever landscaping meaning that ongoing maintenance for the next owners will be minimal.
To fully appreciate this exceptional home it must be viewed in person. Please contact our South Belfast office to arrange to view.
Contemporary hardwood entrance door with glazed panel and side lights leading to...
RECEPTION HALL Marble tiled floor, recessed low voltage spotlights.
UTILITY ROOM / PANTRY 17' 0" x 5' 10" (5.2m x 1.78m) Range of fitted low level units with Silestone worksurfaces and upstand, stainless steel sink unit with mixer taps, plumbed for washing machine, stainless steel towel radiator, recessed low voltage spotlights, extractor fan, marble tiled floor, cloaks cupboard with sliding door.
OPEN PLAN LIVING / DINING AREA 34' 5" x 20' 9" (10.5m x 6.33m) Feature vaulted ceiling with glazed roof light, sliding doors opening to an enclosed terrace and garden, Marble tiled floor, feature gas fire with raised sandstone plinth/hearth. Access to kitchen. Access to annex/guest quarters. Glazed sliding door leading to...
LIVING AREA / STUDY 19' 2" x 19' 2" (5.85m x 5.85m) Feature vaulted ceiling, Velux skylights, stairs to gallery landing, hardwood flooring, tongue and groove panelled ceiling, fireplace with brick surround and slate hearth, built in shelving and storage. Access to kitchen. Access to bathroom. Access to principal bedroom. Hardwood door leading to front garden.
KITCHEN WITH DINING AREA 19' 0" x 10' 9" (5.81m x 3.30m) Fitted contemporary high and low level units with granite worksurfaces and upstand, concealed underlighting, stainless steel sink unit with mixer taps, integrated fridge, Smeg range cooker, concealed extractor fan, tiled floor, tongue and groove panelled ceiling, recessed low voltage spotlights, breakfast bar, plumbed for dishwasher.
BATHROOM Contemporary suite comprising of a freestanding bath, low flush wc, pedestal wash hand basin, tiled floor, part tiled walls, tongue and groove panelled ceiling, hot press with hot water cylinder.
PRINCIPAL BEDROOM SUITE
PRINCIPAL BEDROOM 15' 10" x 11' 5" (4.84m x 3.49m) @ widest points Hardwood flooring, built in shelving/storage, tongue and groove panelled ceiling, dressing area. Access to...
DRESSING ROOM 14' 4" x 10' 9" (4.39m x 3.29m) @ widest points Marble tiled floor, extensive range of built in wardrobes/storage, recessed low voltage spotlights. Access to...
ENSUITE Suite comprising of an enclosed shower cubicle with drencher head and hand shower, marble tiled floor, part tiled walls, feature mirror, low flush wc with concealed cistern, twin vanity wash hand basins with marble top, recessed low voltage spotlights, stainless steel towel radiator, extractor fan, ambient mood lighting.
GALLERY LANDING
BEDROOM 13' 7" x 10' 5" (4.16m x 3.2m) Access to eaves storage, tongue and groove panelled walls and ceiling.
BEDROOM 15' 5" x 10' 4" (4.71m x 3.17m) @ widest points Access to eaves storage, tongue and groove panelled walls and ceiling.
INNER HALL Marble tiled floor.
ANNEX
GAMES ROOM / GYM 21' 11" x 19' 7" (6.7m x 5.98m) Kitchenette with low level fitted units, Belfast sink unit, tiled splashback, hardwood flooring, sliding patio doors leading to garden, built in storage cupboards, oil fired boiler.
REAR HALL Hardwood flooring. Spiral staircase leading to first floor Guest Suite...
SHOWER ROOM Enclosed shower cubicle with Mira electric shower, low flush wc, pedestal wash hand basin, tiled floor, part tiled walls, extractor fan, recessed low voltage spotlights, feature mirror, stainless steel towel radiator.
STUDY 8' 6" x 6' 6" (2.6m x 2.0m) Hardwood flooring, built in shelving.
FIRST FLOOR GUEST SUITE 30' 5" x 16' 7" (9.29m x 5.06m) Hardwood flooring, built in storage, Velux skylights.
OUTSIDE Extensive mature gardens extending to c. 0.55 acres with lawns, mature trees and shrubs. Gravel driveway with automated entrance gates and car parking for multiple cars, landscaped flowerbeds, exceptional raised terrace/patio with marble tiling. summer house, uPVC oil tank, outside lighting and tap, bin and wood storage area.


 What are the advantages of choosing Fetherstons?
It's not just about the awards or that we achieve higher returns for our customers (around 6.33% higher, in case you have a head for maths).
What are the advantages of choosing Fetherstons?
It's not just about the awards or that we achieve higher returns for our customers (around 6.33% higher, in case you have a head for maths).
 Not sure of what you can afford? Talk to one of our financial advisors!
If you are looking to buy a property, whether it's your first home or you're looking to move up or down the property ladder, your first priority should be to seek financial advice.
Talk to us
Not sure of what you can afford? Talk to one of our financial advisors!
If you are looking to buy a property, whether it's your first home or you're looking to move up or down the property ladder, your first priority should be to seek financial advice.
Talk to us
 You know where you're going… right? You will now with our local area guides.
Our local area guides will help you understand the benefits of each location, along with a few surprises, ensuring you have all the information you'll need and hopefully help you settle in faster.
Area Guides
You know where you're going… right? You will now with our local area guides.
Our local area guides will help you understand the benefits of each location, along with a few surprises, ensuring you have all the information you'll need and hopefully help you settle in faster.
Area Guides
