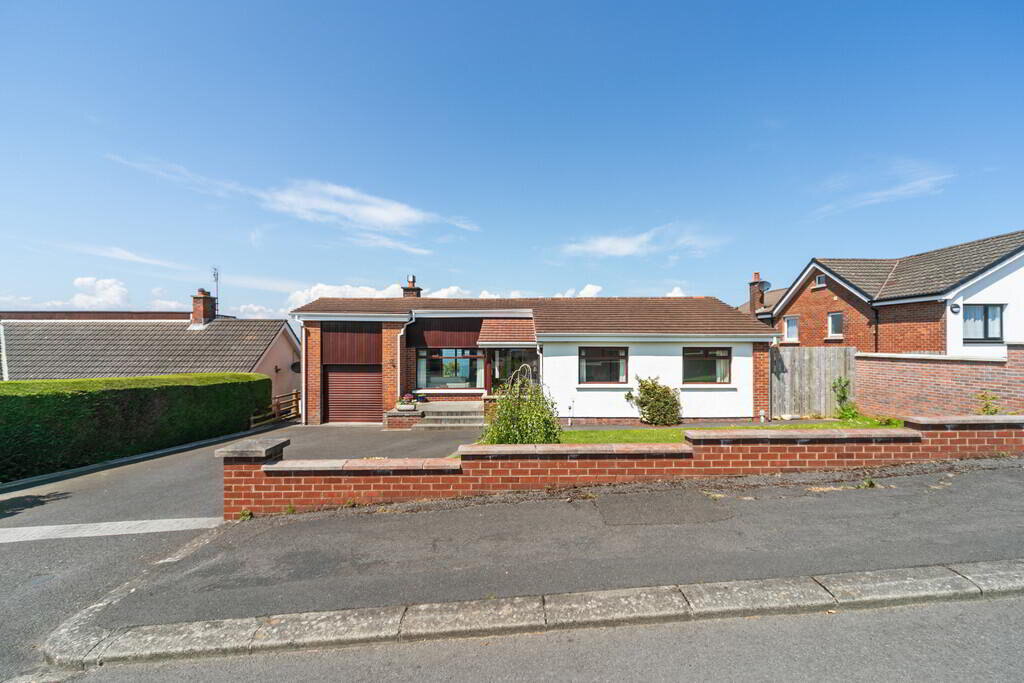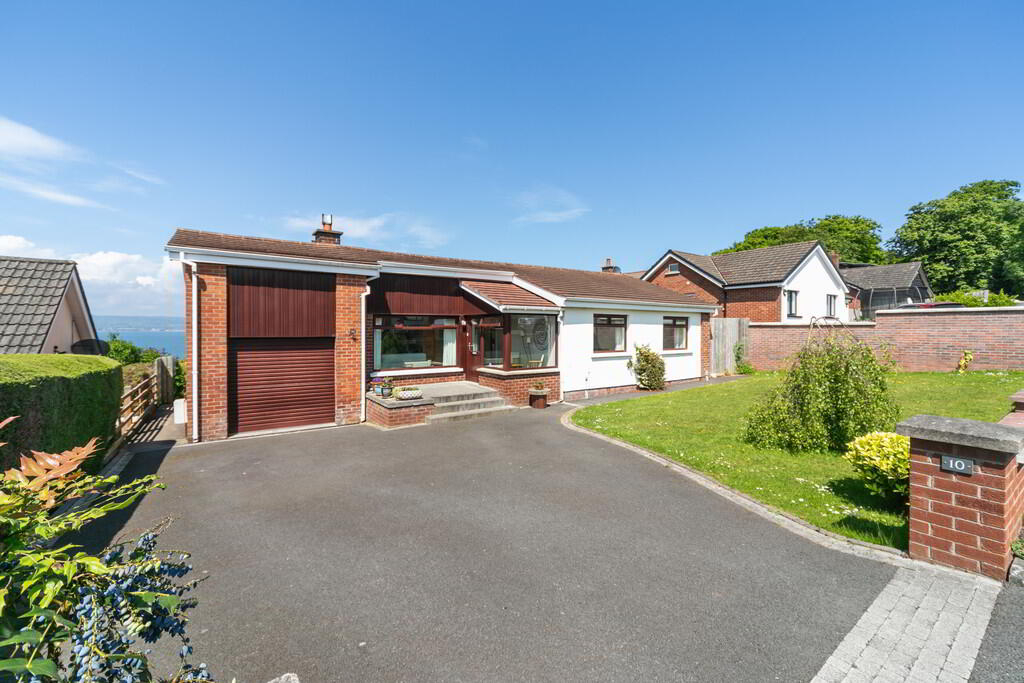Additional Information
Fetherstons Estate Agents are delighted to bring to the market this, stunning detached family bungalow, which is located within the ever-popular Rathmoyle Park, Seahill. Occupying a spectacular raised site, with uninterrupted views across Belfast Lough, Cavehill & Carrickfergus.
This deceptively spacious bungalow presents bright and spacious accommodation throughout, which will appeal to a wide range of prospective buyers, from families or those wishing to downsize. The heart of the home is undoubtably, the open plan kitchen / living / dining area, with fabulous uninterrupted views across Belfast Lough and Cavehill. The Spacious double aspect living room benefits from an open feature fireplace and access to the elevated terrace, with stunning sea views. There a three well proportioned bedrooms, with bedroom one benefitting from spectacular sea views and a white suite family bathroom.
Furthermore, there is an outdoor W/C, separate full fibre broadband with both BT and Fibrus. gas fired boiler and uPVC double glazing throughout.
Overall, the property has been well-maintained by the current owners and has been tastefully decorated throughout. Externally to the front, the garden is laid in lawn with mature planting, along with the ample driveway, leading to the attached garage. The expansive landscaped rear garden, is laid in lawn with mature planting, raised timber decking and a raised terrace, with enhanced sea views.
An ideal location for those wishing to commute, as it is just minutes away from Glencraig Integrated Primay School, local railway station and has arterial links to Holywood, Belfast and beyond. George Best City airport is easily reached. Local Primary and Secondary schools are close at hand with local Golf Club, Crawfordsburn Country Park and beautiful coastal walks right on your doorstep.
Rarely do properties of this quality present themselves to the open market and we highly recommend an internal inspection to appreciate all this property has to offer.
PVC front door leading into reception porch
PORCH Tiled flooring with access to the reception hall.
RECEPTION HALL Access to roof space, cornice ceiling.
Roof space: partially floored, light and insulated.
LIVING ROOM 17' 9" x 11' 5" (5.41m x 3.48m) Dual aspect to front and rear, cornice ceiling, sliding door leading to raised terrace, with breathtaking view across Belfast Lough & Cavehill.
KITCHEN / LIVING / DINING AREA 19' 6" x 18' 10" (5.94m x 5.74m) Fantastic range of high and low level units, laminate work surface with stainless steel sink unit and drainer, 1.5 tub with mixer tap. Space for oven cooker, integrated fridge freezer, larder cupboard, glazed cabinets, integrated dishwasher, stainless steel extractor fan, laminate wood effect flooring throughout.
Open to living / dining area, with uPVC french doors leading to the raised terrace. Breathtaking views across Belfast Lough to Cavehill, Greenisland & Carrickfergus.
BEDROOM ONE 11' 1" x 10' 10" (3.38m x 3.3m) Outlook to rear with fantastic views across Belfast Lough, range of built-in sliding wardrobes.
BEDROOM TWO 11' 5" x 8' 9" (3.48m x 2.67m) Built-in storage cupboard, outlook to front.
BEDROOM THREE 12' 7" x 6' 9" (3.84m x 2.06m) Outlook to front.
BATHROOM White suite comprising of low flush WC, pedestal wash hand basin with hot and cold tap, panelled bath with hot and cold, thermostatically controlled shower above. fully tiled walls, tiled flooring, vertical chrome heated towel rail, extractor fan recessed spotlighting.
OUTDOOR W/C White suite comprising of low flush WC, pedestal wash hand basin with hot and cold tap and tiled splash back. Built-in shelving, Worcester gas boiler, tiled flooring.
ATTACHED GARAGE 15' 6" x 10' 2" (4.72m x 3.1m) Remote electric powered roller up & over door, light and power, plumbed for washing machine and space for tumble dryer.
OUTSIDE Externally to the front, the gardens are laid in lawn with mature shrubs and planting. Ample, driveway for off street car parking, leading to the attached garage. Rear garden laid in lawn with mature shrubs and planting. Raised timber decking and raised terrace with glass balustrade, ideal for outdoor entertaining with fantastic views over Belfast Lough.


 What are the advantages of choosing Fetherstons?
It's not just about the awards or that we achieve higher returns for our customers (around 6.33% higher, in case you have a head for maths).
What are the advantages of choosing Fetherstons?
It's not just about the awards or that we achieve higher returns for our customers (around 6.33% higher, in case you have a head for maths).
 Not sure of what you can afford? Talk to one of our financial advisors!
If you are looking to buy a property, whether it's your first home or you're looking to move up or down the property ladder, your first priority should be to seek financial advice.
Talk to us
Not sure of what you can afford? Talk to one of our financial advisors!
If you are looking to buy a property, whether it's your first home or you're looking to move up or down the property ladder, your first priority should be to seek financial advice.
Talk to us
 You know where you're going… right? You will now with our local area guides.
Our local area guides will help you understand the benefits of each location, along with a few surprises, ensuring you have all the information you'll need and hopefully help you settle in faster.
Area Guides
You know where you're going… right? You will now with our local area guides.
Our local area guides will help you understand the benefits of each location, along with a few surprises, ensuring you have all the information you'll need and hopefully help you settle in faster.
Area Guides
