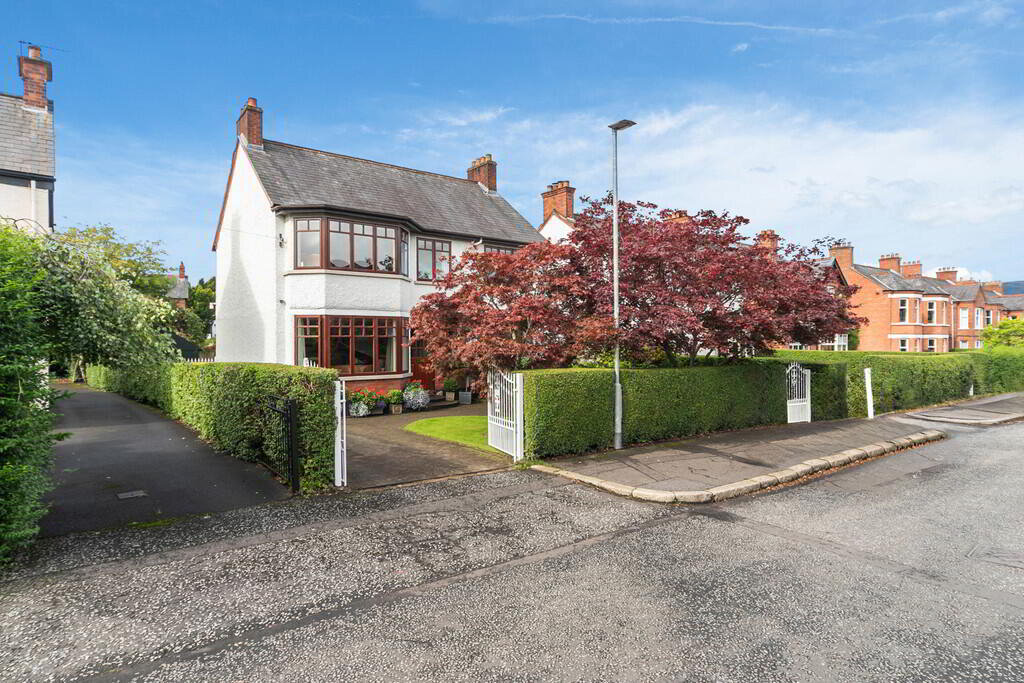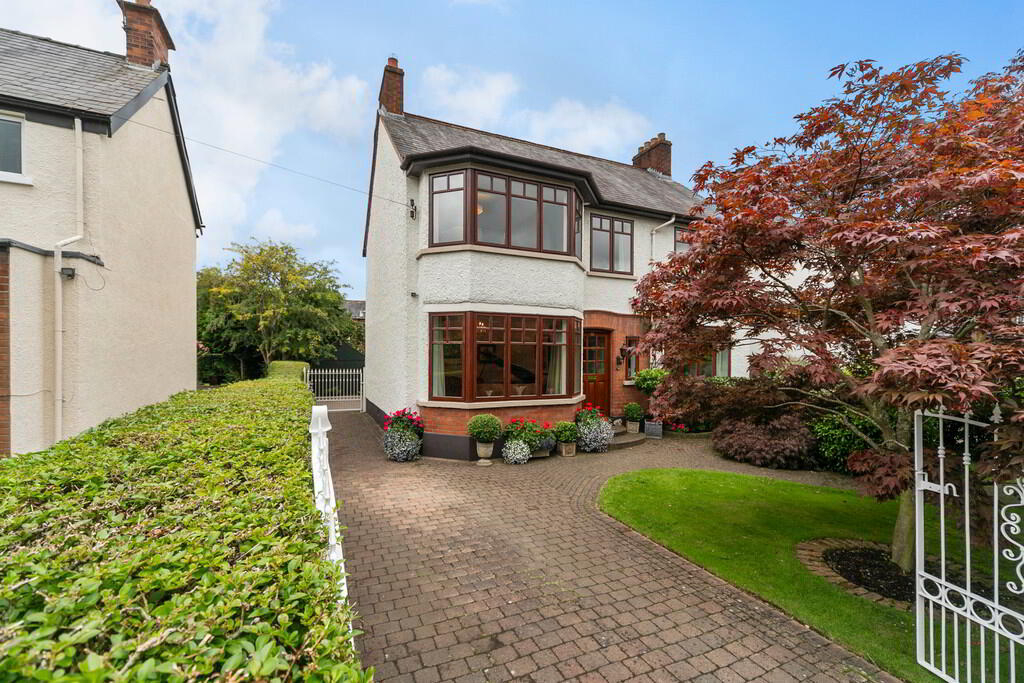Additional Information
This charming property is superbly situated in a prime location in BT9. The layout offers adaptable accommodation that is perfect for both family living or those wishing to downsize in the area.
Cranmore Gardens is situated between the Lisburn and Malone Roads in South Belfast making it is easily accessible to all the amenities the area has to offer including leading local schools, restaurants and convenience shopping. This home will deliver a lifestyle that is perfect for a variety of buyers with the delightful low maintenance gardens of particular note.
The ground floor boasts a lounge, drawing room, family/dining room and kitchen with separate utility room. On the first floor are four well proportioned bedrooms with family bathroom.
Outside the rear of the property opens into an enclosed partially covered courtyard with store and WC. Beyond that is the South facing garden with lawn, patio area and garden room. The front has landscaped easily maintained planted beds and shrubs and a brick paviour driveway and car parking area.
We would urge any interested parties to arrange to view to fully appreciate all the home has to offer.
Hardwood entrance door with glazed panels leading to entrance hall.
ENTRANCE HALL Tiled floor, dado rail, cornice ceiling, stairs to first floor.
CLOAKROOM
LOUNGE 15' 8" x 11' 3" (4.78m x 3.43m) (@ widest points) Sanded and varnished floorboards, fireplace with carved timber surround, cast iron inset with tiled detail and slate hearth, cornice ceiling, picture rail.
FAMILY ROOM 15' 9" x 11' 4" (4.8m x 3.45m) Sanded and varnished floorboards, cornice ceiling, fireplace with timber surround and dog grate, patio doors to rear garden.
DRAWING ROOM 16' 0" x 11' 1" (4.88m x 3.38m) Fireplace with inset gas fire and granite hearth, cornice ceiling, picture rail, sanded and vanished floorboards.
KITCHEN 12' 11" x 7' 7" (3.94m x 2.31m) Range of fitted high and low level units with granite work surfaces, tiled splashback, 1.5 bowl stainless steel sink unit with mixer taps, integrated 4 ring Neff gas hob, stainless steel Neff under oven, concealed extractor fan, glazed display cabinets, recessed low voltage spotlights, integrated dishwasher, tiled floor, door to enclosed courtyard.
UTILITY ROOM 7' 6" x 4' 5" (2.29m x 1.35m) Fitted low level units, single drainer stainless steel sink unit, plumbed for washing machine, tiled splashback, tiled floor.
FIRST FLOOR LANDING Cornice ceiling, dado rail, access to roof space, hot press with lagged tank.
BEDROOM 14' 10" x 11' 3" (4.52m x 3.43m) (@ widest points) Fireplace with carved timber surround, cast iron inset and tiled hearth, cornice ceiling, picture rail.
BEDROOM 12' 1" x 11' 2" (3.68m x 3.4m) Cast iron fireplace with tiled inset and hearth, cornice ceiling, picture rail.
BEDROOM 11' 4" x 11' 1" (3.45m x 3.38m) (@ widest points) Fireplace with cast iron inset and tiled hearth, cornice ceiling, picture rail.
BEDROOM 11' 5" x 8' 0" (3.48m x 2.44m) (@ widest points) Picture rail.
BATHROOM White suite comprising bath with mixer tap and shower attachment, high flush WC, pedestal hand basin, fully tiled shower cubicle, tiled floor, part tiled walls.
STORE ROOM 8' 10" x 4' 8" (2.69m x 1.42m) Light and power.
WC Low flush WC.
GARAGE 17' 0" x 10' 6" (5.18m x 3.2m)
GARDEN ROOM 15' 4" x 5' 4" (4.67m x 1.63m) Tiled floor, tongue and groove panelled ceiling.
OUTSIDE Landscaped garden front and rear with planted low maintenance flowerbeds, trees and shrubs, brick paviour driveway and patio area. Enclosed rear courtyard with terracotta tiled floor. Garden to rear in lawns.


 What are the advantages of choosing Fetherstons?
It's not just about the awards or that we achieve higher returns for our customers (around 6.33% higher, in case you have a head for maths).
What are the advantages of choosing Fetherstons?
It's not just about the awards or that we achieve higher returns for our customers (around 6.33% higher, in case you have a head for maths).
 Not sure of what you can afford? Talk to one of our financial advisors!
If you are looking to buy a property, whether it's your first home or you're looking to move up or down the property ladder, your first priority should be to seek financial advice.
Talk to us
Not sure of what you can afford? Talk to one of our financial advisors!
If you are looking to buy a property, whether it's your first home or you're looking to move up or down the property ladder, your first priority should be to seek financial advice.
Talk to us
 You know where you're going… right? You will now with our local area guides.
Our local area guides will help you understand the benefits of each location, along with a few surprises, ensuring you have all the information you'll need and hopefully help you settle in faster.
Area Guides
You know where you're going… right? You will now with our local area guides.
Our local area guides will help you understand the benefits of each location, along with a few surprises, ensuring you have all the information you'll need and hopefully help you settle in faster.
Area Guides
