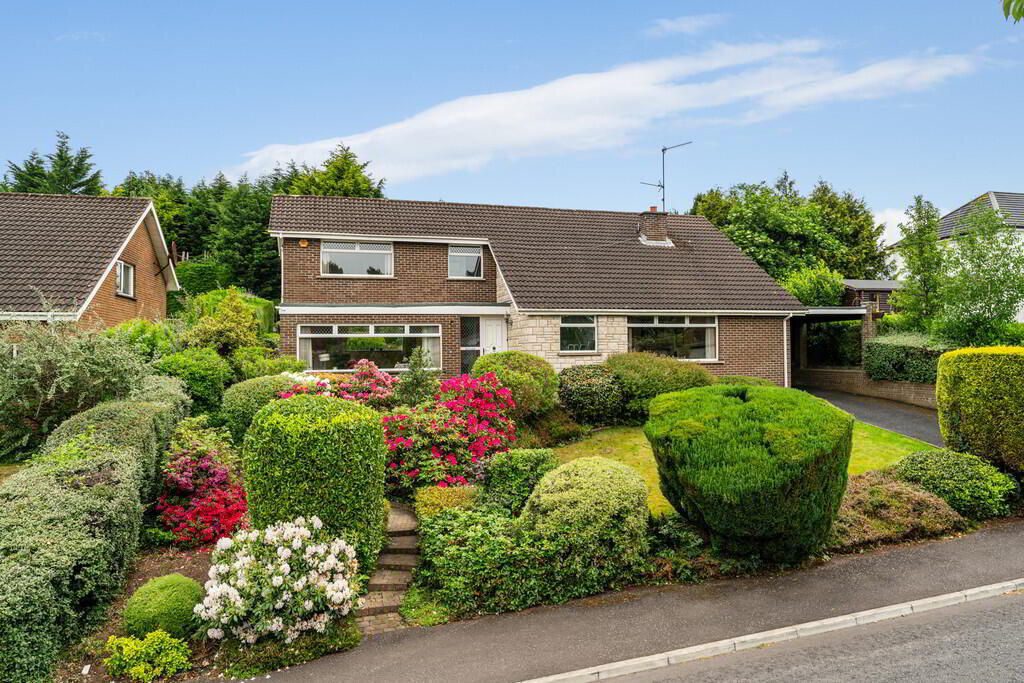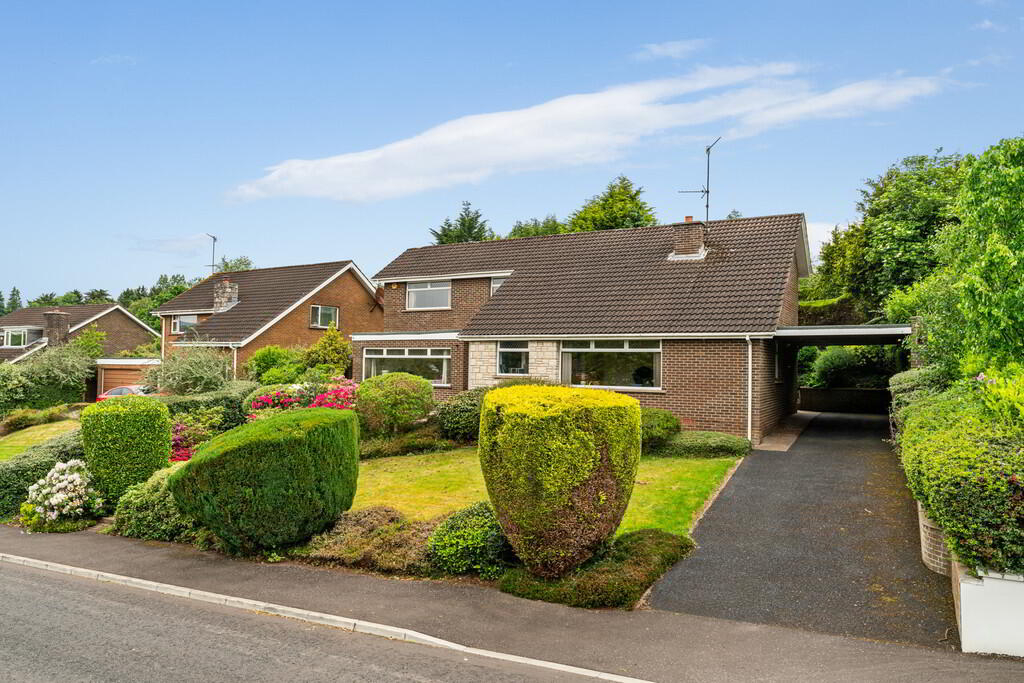Additional Information
This superb detached home is exceptionally well located in a highly sought after area of South Belfast. The property occupies an elevated and very private site that can only be fully appreciated when viewing.
The house is configured to suit a broad range of purchasers with adaptable ground floor accommodation comprising of reception and entertainment spaces along with the possibility of a ground floor bedroom, allowing for single storey living if needed. There are currently four first floor bedrooms (principal ensuite) with separate bathroom at this level also.
There are low maintenance private gardens front and rear along with a car port and driveway parking.
The property is extremely convenient to a host of amenities in the surrounding Malone area including shops, public transport and leading primary and grammar schools. There is also convenient access via New Forge Lane to Barnetts Park and the Lagan Towpath.
We would encourage interested parties to view to fully appreciate the location, accommodation and specification this home offers.
uPVC entrance door with leaded glass side light.
ENTRANCE HALL Stairs to first floor, tiled floor.
WC Low flush WC, pedestal wash hand basin, tiled floor, recessed low voltage spotlights.
LOUNGE 18' 5" x 15' 5" (5.61m x 4.7m) Built in storage cupboard, tongue and groove timber panelled ceiling.
LIVING ROOM 21' 0" x 12' 4" (6.4m x 3.76m) Fireplace with carved timber surround, tiled inset and hearth, built in storage and book shelving, cornice ceiling, open plan to...
DINING ROOM 12' 1" x 10' 4" (3.68m x 3.15m) Cornice ceiling, access to kitchen...
KITCHEN WITH DINING AREA 17' 0" x 12' 0" (5.18m x 3.66m) Range of high and low level units, double drainer stainless steel sink unit, concealed extractor fan, tiled floor, tiled splash back, plumbed for dishwasher.
UTILITY ROOM 7' 9" x 6' 7" (2.36m x 2.01m) Range of fitted high and low level units, plumbed for washing machine, tiled floor, door to access rear garden and patio area.
FIRST FLOOR LANDING Access to eaves storage.
MASTER BEDROOM 15' 5" x 12' 0" (4.7m x 3.66m) (@ widest points)
ENSUITE SHOWER ROOM Enclosed shower cubicle with Triton electric shower, pedestal wash hand basin, low flush WC, stainless steel towel radiator, tiled floor, part tiled walls, tongue and groove panelled ceiling, recessed low voltage spotlights, extractor fan.
BATHROOM Bath with Aqualisa shower overhead, pedestal wash hand basin, low flush WC, tiled floor, tiled walls, stainless steel towel radiator, tongue and groove panelled ceiling, recessed low voltage spotlights, hot press with factory lagged cylinder.
BEDROOM 8' 9" x 8' 4" (2.67m x 2.54m)
BEDROOM 8' 9" x 8' 4" (2.67m x 2.54m)
BEDROOM 12' 0" x 10' 4" (3.66m x 3.15m) Walk in wardrobe.
OUTSIDE Landscaped front and rear gardens with mature planted flowerbeds, shrubs and trees, grass lawn to rear, generous paved patio area. Driveway parking to side with carport.


 What are the advantages of choosing Fetherstons?
It's not just about the awards or that we achieve higher returns for our customers (around 6.33% higher, in case you have a head for maths).
What are the advantages of choosing Fetherstons?
It's not just about the awards or that we achieve higher returns for our customers (around 6.33% higher, in case you have a head for maths).
 Not sure of what you can afford? Talk to one of our financial advisors!
If you are looking to buy a property, whether it's your first home or you're looking to move up or down the property ladder, your first priority should be to seek financial advice.
Talk to us
Not sure of what you can afford? Talk to one of our financial advisors!
If you are looking to buy a property, whether it's your first home or you're looking to move up or down the property ladder, your first priority should be to seek financial advice.
Talk to us
 You know where you're going… right? You will now with our local area guides.
Our local area guides will help you understand the benefits of each location, along with a few surprises, ensuring you have all the information you'll need and hopefully help you settle in faster.
Area Guides
You know where you're going… right? You will now with our local area guides.
Our local area guides will help you understand the benefits of each location, along with a few surprises, ensuring you have all the information you'll need and hopefully help you settle in faster.
Area Guides
