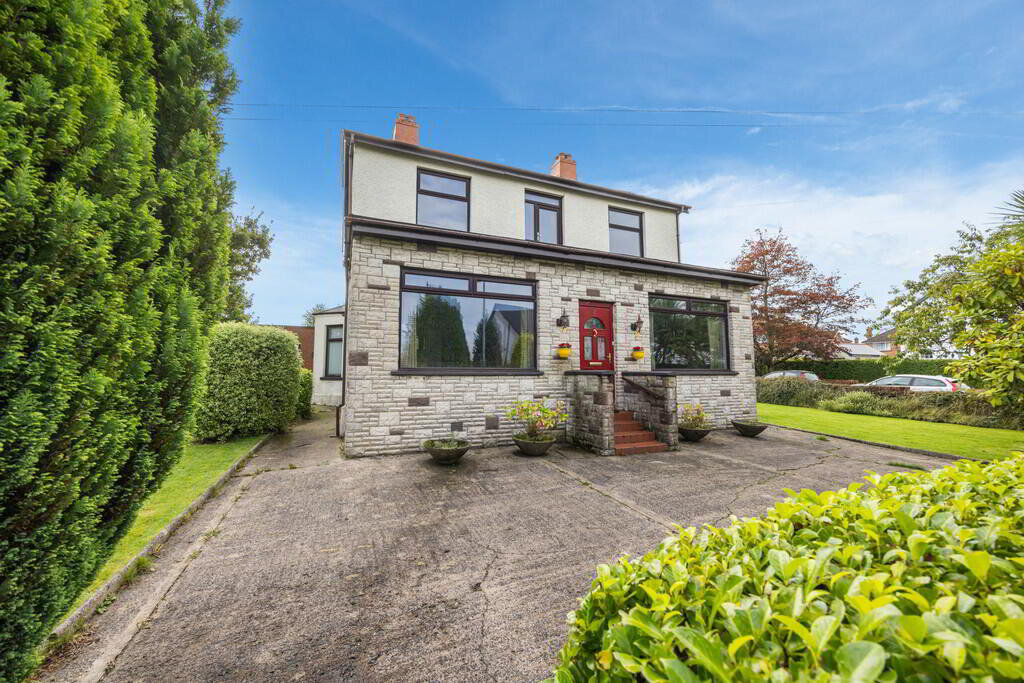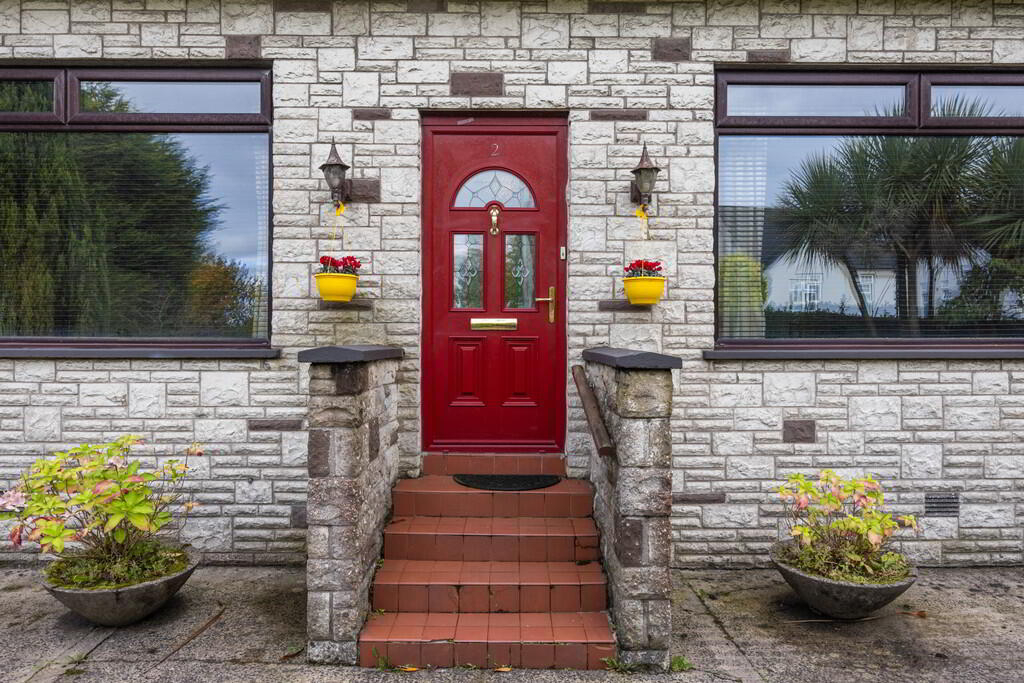Additional Information
This fantastic period detached family home occupies a mature and private site of c.0.3 acres. Itis located just off the Kensington Road in the heart of Cherryvalley, one of Belfast's most desireable areas. The property is within close proximity to Ballyhackamore village, Cherryvalley shops and many leading primary, secondary and grammar schools are close at hand.
This substantial property extends to c.2,615 Sq Ft. The accommodation briefly comprises of four receptions, kitchen with dining area, bathroom, utility room and annex on the ground floor. Four generous bedrooms, a shower room and separate w.c are to the first floor.
The external area is very well maintained and bosts gardens to both sides of the house laid in lawn with mature hedges, trees and shrubs, a raised patio area off the kitchen and driveway parking for several vehicles.
Occupying a generous corner site extending to c.0.3 acres the property may offer the potential for site redevelopment (subject to the necessary statutory consents). Interested parties should undertake their own due diligence in this regard.
Priced to allow for general refurbishment, early viewing, strictly by appointment, is advised to appreciate the potential this fine home has to offer.
ENTRANCE HALL Glazed front door, under stair recess, cornicing, partial wooden panelled walls
ENTRANCE PORCH Composite front door, tongue and groove walls and ceiling
LOUNGE 20' 4" x 11' 11" (6.21m x 3.65m) Partial tongue and groove walls and ceiling, feature fireplace with tiled hearth and wooden mantle, cornicing
LIVING ROOM 16' 2" x 13' 7" (4.94m x 4.16m) Cornicing, side bay
DINING ROOM 20' 4" x 11' 11" (6.22m x 3.64m) Partial tongue and groove walls and ceiling, feature fireplace with tiled hearth and wooden mantle, cornicing
SITTING ROOM 13' 1" x 11' 10" (3.99m x 3.63m) Feature fireplace with tiled hearth, picture rail
KITCHEN WITH DINING AREA 18' 8" x 10' 10" (5.70m x 3.31m) Range of high and low level units, formica work surfaces, chrome handles, sink unit with chrome mixer tap, integrated oven and four ring halogan hob with chrome extractor fan over, space for fridge freezer, plumbed for dishwasher, spot lighting, tiled floor, partly tiled walls. back door leading to patio
REAR HALL
BATHROOM Curved panel bath, low flush w.c, pedestal wash hand basin with chrome taps, tongue and groove walls
UTILITY ROOM 8' 8" x 4' 11" (2.66m x 1.52m) Plumbed for washing machine, space for tumble dryer
ANNEX 24' 9" x 12' 0" (7.56m x 3.67m) Light, power, heating. (Potential for conversion subject to the necessary statutory approvals)
LANDING Cornicing, roof space access
SHOWER ROOM Fully tiled shower cubicle, half moon sink with chrome taps, storage units with vanity shelf and mirror over, hot press
W.C Low flush w.c
BEDROOM 1 12' 9" x 11' 10" (3.91m x 3.61m) Aspect to front
BEDROOM 2 12' 11" x 11' 11" (3.94m x 3.65m) Aspect to front, built in furniture, cornicing
BEDROOM 3 12' 11" x 11' 10" (3.94m x 3.63m) Wood strip flooring
BEDROOM 4 12' 10" x 11' 0" (3.92m x 3.36m) Built in furniture
OUTSIDE Driveway parking for several vehicles.
Area of hard standing to front.
Very well maintained gardens to both sides of the house, laid in lawn with mature, hedges, shrubs and trees.
Raised patio off kitchen with lovely south westerly aspect.
2 x Garden sheds.
Boiler house.


 What are the advantages of choosing Fetherstons?
It's not just about the awards or that we achieve higher returns for our customers (around 6.33% higher, in case you have a head for maths).
What are the advantages of choosing Fetherstons?
It's not just about the awards or that we achieve higher returns for our customers (around 6.33% higher, in case you have a head for maths).
 Not sure of what you can afford? Talk to one of our financial advisors!
If you are looking to buy a property, whether it's your first home or you're looking to move up or down the property ladder, your first priority should be to seek financial advice.
Talk to us
Not sure of what you can afford? Talk to one of our financial advisors!
If you are looking to buy a property, whether it's your first home or you're looking to move up or down the property ladder, your first priority should be to seek financial advice.
Talk to us
 You know where you're going… right? You will now with our local area guides.
Our local area guides will help you understand the benefits of each location, along with a few surprises, ensuring you have all the information you'll need and hopefully help you settle in faster.
Area Guides
You know where you're going… right? You will now with our local area guides.
Our local area guides will help you understand the benefits of each location, along with a few surprises, ensuring you have all the information you'll need and hopefully help you settle in faster.
Area Guides
