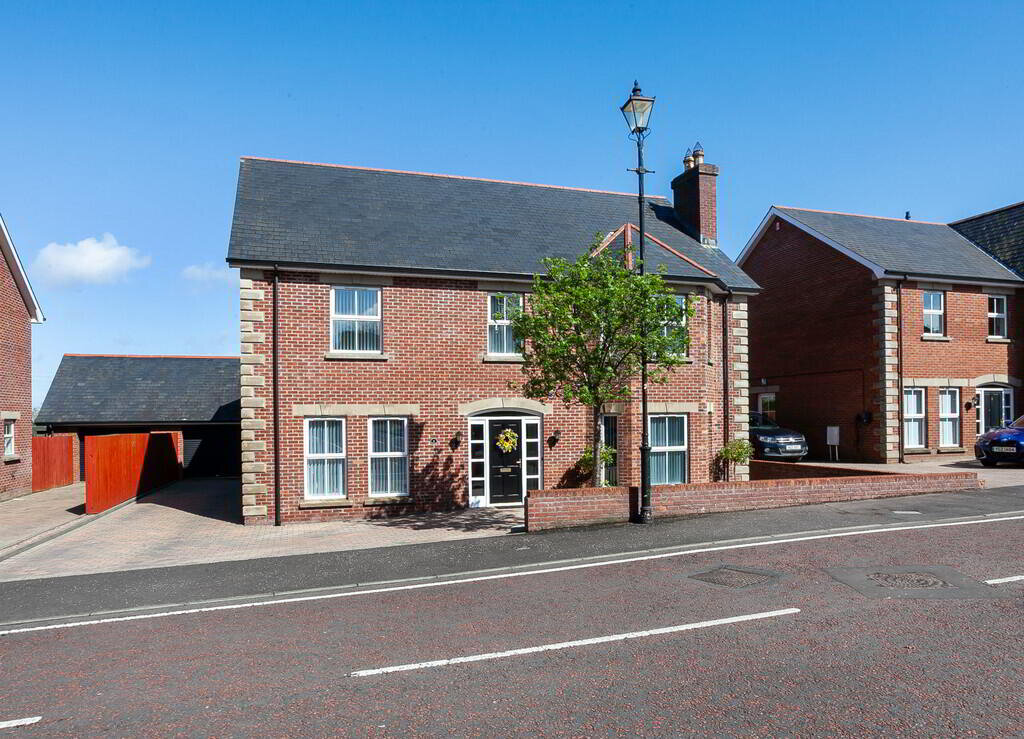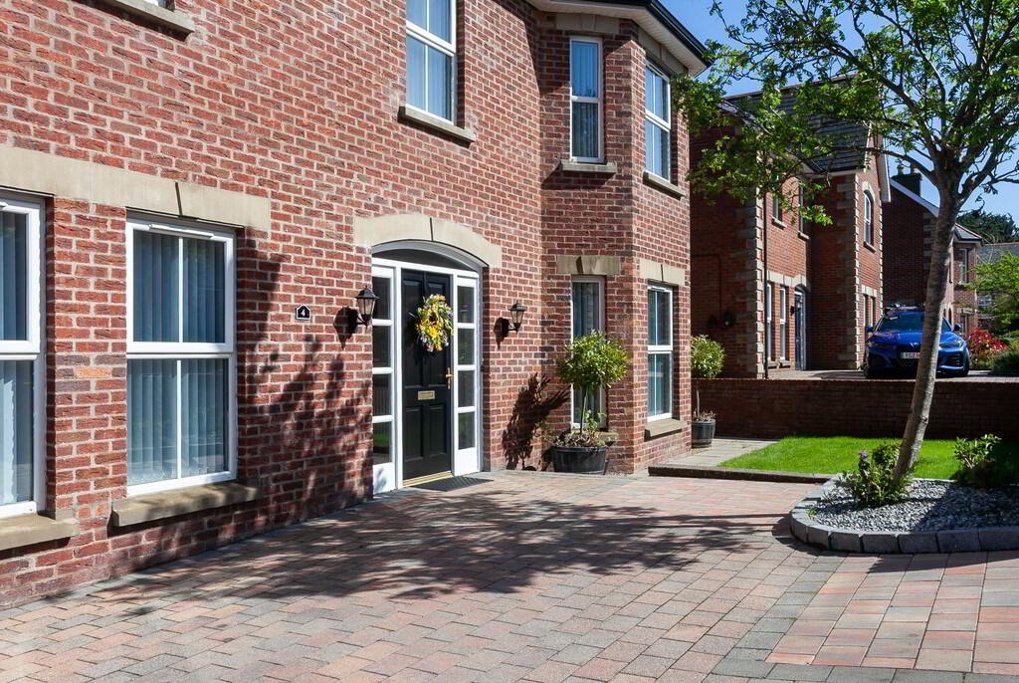Additional Information
This superb detached family home is ideally located on a generous site within the highly regarded Clonmore development set within beautifully maintained, mature grounds with a picturesque communal wooded area.
Formerly the show home, the bright and spacious accommodation has been finished to a higher than normal specification and is beautifully presented throughout, offering modern convenience in a relaxing environment. In addition the property offers superb, uninterrupted views from the sheltered rear patio area.
Set in a quiet location, yet remaining convenient to both Belfast and Lisburn, along with a variety of local amenities including shops, public paths, the Lagan Towpath and public transport routes, this fine home can only be fully appreciated on internal inspection.
RECEPTION HALL Hardwood front door with glazed side windows and fan light. Tiled floor, under stairs storage
CLOAKROOM White suite comprising low flush wc, 1/2 pedestal wash hand basin, tiled floor
LOUNGE 16' 3" x 15' 8" (4.95m x 4.78m) Laminate flooring with parquet wood design, cornice ceiling, attractive fireplace with tiled hearth and gas coal effect fire
DINING ROOM 13' 4" x 12' 0" (4.06m x 3.66m) Cornice ceiling
FAMILY ROOM 16' 0" x 12' 7" (4.88m x 3.84m) uPVC double glazed patio doors to rear
KITCHEN WITH DINING AREA 14' 10" x 13' 4" (4.52m x 4.06m) Extensive range of high and low level units, granite work surfaces with matching splash back, 1.5 bowl single drainer stainless steel sink unit with mixer tap, Bosch 5 ring gas hob with stainless steel splash back and Bosch extractor fan, eye level Bosch electric double oven, integrated dishwasher, integrated fridge and freezer, central island unit with matching work surfaces and breakfast bar, tiled floor, concealed under unit lighting, frosted glass display units, low voltage spots
UTILITY ROOM 13' 4" x 6' 0" (4.06m x 1.83m) Range of high and low level units, work surfaces with matching splash back, single drainer stainless steel sink unit with mixer tap, plumbed for washing machine, extractor fan, access to rear
LANDING Feature window, access to roof space, walk in airing cupboard
BEDROOM 15' 0" x 14' 7" (4.57m x 4.44m) Bay window
ENSUITE White suite comprising vanity unit, low flush wc, fully tiled shower cubicle, part tiled walls, tiled floor, extractor fan, low voltage spots
BEDROOM 13' 5" x 12' 2" (4.09m x 3.71m)
BEDROOM 13' 0" x 12' 1" (3.96m x 3.68m)
BEDROOM 12' 0" x 7' 9" (3.66m x 2.36m) Wall to wall range of built in robes and storage
BEDROOM 12' 7" x 8' 3" (3.84m x 2.51m)
BATHROOM White comprising corner panelled bath with mixer tap, low flush wc, pedestal wash hand basin with splash tiling, part tiled walls, fully tiled shower cubicle, chrome heated towel rail, low voltage spots, tiled floor, extractor fan
GARAGE 18' 0" x 12' 0" (5.49m x 3.66m) (approx.) Roller shutter door, power and light, attic storage
OUTSIDE Quiet cul de sac development. Front garden in lawns with flower beds and planting. Paviour driveway with parking for several cars and leading to Garage.
Enclosed and extremely private rear garden with uninterrupted views, in lawns with boundary fence and sheltered paved patio area. Outside hot and cold water taps and lighting. In addition the development benefits from a communal wooden sitting and play area.


 What are the advantages of choosing Fetherstons?
It's not just about the awards or that we achieve higher returns for our customers (around 6.33% higher, in case you have a head for maths).
What are the advantages of choosing Fetherstons?
It's not just about the awards or that we achieve higher returns for our customers (around 6.33% higher, in case you have a head for maths).
 Not sure of what you can afford? Talk to one of our financial advisors!
If you are looking to buy a property, whether it's your first home or you're looking to move up or down the property ladder, your first priority should be to seek financial advice.
Talk to us
Not sure of what you can afford? Talk to one of our financial advisors!
If you are looking to buy a property, whether it's your first home or you're looking to move up or down the property ladder, your first priority should be to seek financial advice.
Talk to us
 You know where you're going… right? You will now with our local area guides.
Our local area guides will help you understand the benefits of each location, along with a few surprises, ensuring you have all the information you'll need and hopefully help you settle in faster.
Area Guides
You know where you're going… right? You will now with our local area guides.
Our local area guides will help you understand the benefits of each location, along with a few surprises, ensuring you have all the information you'll need and hopefully help you settle in faster.
Area Guides
