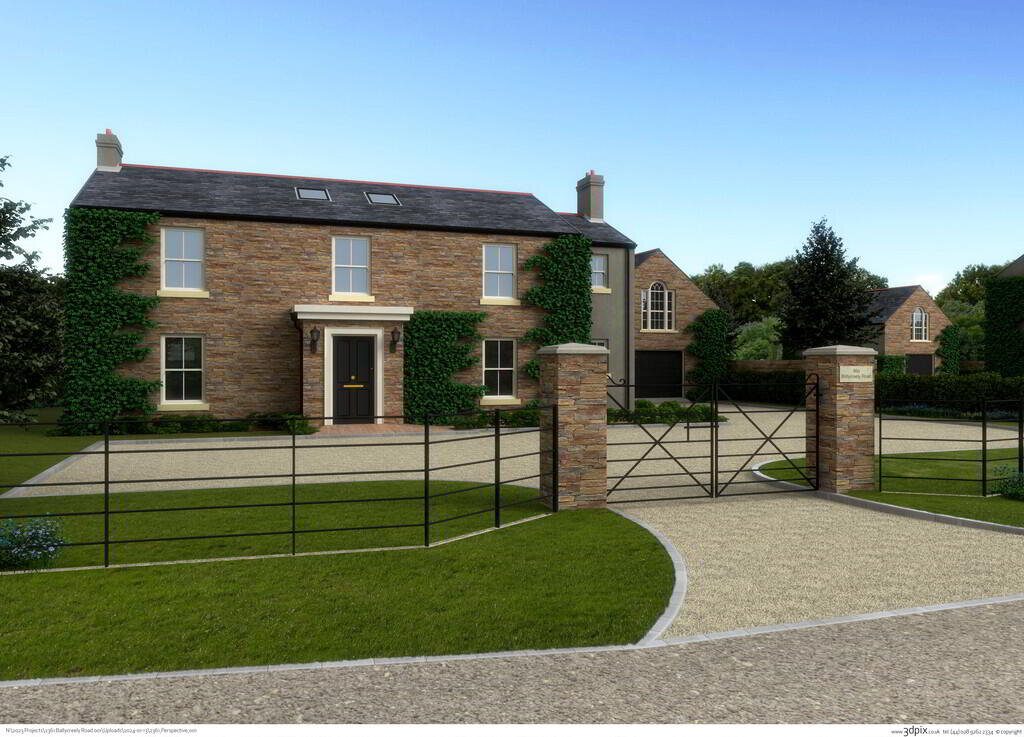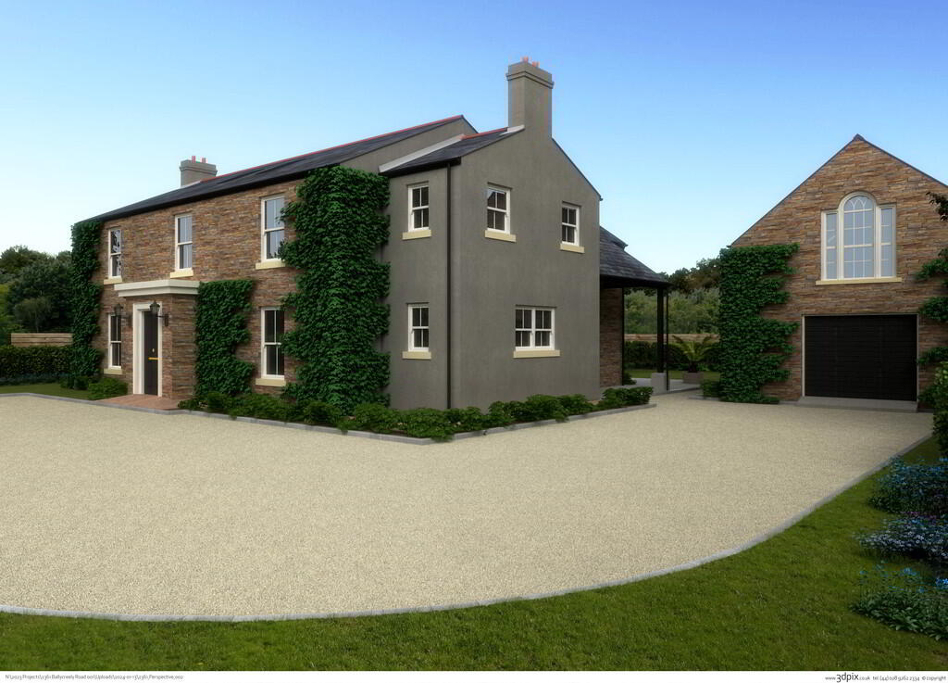

| Address | Ballyholly House, 66a Ballycreely Road, Comber, Newtownards, BT23 5PX |
|---|---|
| Price | Last listed at Offers around £625,000 |
| Style | Detached House |
| Bedrooms | 4 |
| Receptions | 2 |
| Bathrooms | 3 |
| Status | Agreed |
| Address | Ballyholly House, 66a Ballycreely Road, Comber, Newtownards, BT23 5PX |
|---|---|
| Price | Last listed at Offers around £625,000 |
| Style | Detached House |
| Bedrooms | 4 |
| Receptions | 2 |
| Bathrooms | 3 |
| Status | Agreed |
Ballyholly House, 66A Ballycreely Road presents a wonderful opportunity to purchase a brand new farmhouse style home with a fantastic semi-rural location that is convenient to Belfast, Dundonald, Comber and Newtownards.
Not only does it benefit from a generous PC sum to be spent as you please with some great suppliers, but you have the option to alter the finish that will result in a home that is truly a "one off." The design of the property is very much centred on modern day family living, with more than enough reception space and large double bedrooms, that is sure to please all members of the family.
WJ Law have 125 years of customer satisfaction and expertise that will help you find and build your dream home!
- A wonderful opportunity to acquire a brand new luxury farmhouse style home
- Approximately 2900 sq. ft. with a generous £30,000 PC sum - details available on request
- Beautiful semi-rural location, yet convenient to Belfast.
- Triple-height entrance hall with windows flooding area with light.
- Superb kitchen, open plan dining into the orangery style extension.
- Full height sliding doors into the patio.
- Open plan living room around the fireplace and library.
- Separate study / den / family room - perfect for modern day living.
- Large utility/boot room with plumbing for white goods and access to a WC.
- Four double bedrooms - two with en-suite bathrooms.
- Master suite benefiting from separate dressing room and an en-suite.
- Detached Garage (Optional double garage with a games room above available on request)
- Pressurised oil fired central heating.
- Sash windows to the front of the property and double glazed throughout.
- Surrounding gardens landscaped to offer lawn, west facing patio & planted flowerbeds.
- Driveway providing plenty of parking and turning area to the front and access to rear garage.
- South - West orientated patio - perfect for evening BBQ.
Internal
The ground floor comprises an impressive triple-height entrance hall with two Velox style windows flooding the stairway and hall with natural light: an open plan kitchen / family room that is also open to the dining area located within the orangery-style extension. The plan remains free-flowing through to the living area with fireplace and library between it and the dining area. The Orangery opens out onto the South-West facing patio. The back door from the garage side of the home accesses a large utility room and W.C. that then leads into the kitchen.
The first floor comprises a master suite complete with dressing room and a large en-suite bathroom suitable for a bath and separate shower enclosure. There is a further double bedroom with en-suite bathroom, plus two additional double bedrooms that share the family bathroom.
External
The property benefits from a South-West facing patio area that can be accessed via the sliding doors from the centre of the home that will capture afternoon and evening sunshine… just perfect for some al fresco dining. There will be surrounding lawns and the flowerbeds will be planted with an array of plants & shrubs, resulting in delightful outdoor space all the family can enjoy.
Location
Ballyholly House is located at 66A Ballycreely Road between Moneyreagh and Comber making it both easily accessible to South and East Belfast. The location is semi-rural and is blessed with countryside views and rural charm. The views from the elevated location are superb.
External wall finishes
Limestone and rough dash render - maintenance free.
Roof
Concrete interlocking roof tiles - blue black with matching ridge tiles. Bangor blue slates available
on request.
Openings
Composite black front door, uPVC sliding sash windows to front and casement style to the rear.
Sandstone cills.
Garage
An oversized single garage with utility is standard (23' x 10'6). A double garage including loft office/games room available on request.
Kitchen/tiling/sanitary ware/fireplace
A PC sum of £30,000 is available from nominated suppliers to include Haldane Fisher and Make Kitchens. Floor tiling to the kitchen and extended areas prior to completion
MASTER BEDROOM 18' 4" x 15' 1" (5.6m x 4.6m) Master suite benefiting from separate dressing room and an en-suite.
MASTER EN-SUITE 11' 5" x 7' 10" (3.5m x 2.4m)
MASTER DRESSING ROOM 9' 2" x 8' 2" (2.8m x 2.5m)
BEDROOM TWO 13' 5" x 12' 9" (4.1m x 3.9m) Large double bedroom with ensuite
BEDROOM TWO EN-SUITE 8' 10" x 7' 4" (2.7m x 2.25m)
BEDROOM THREE 14' 9" x 13' 1" (4.5m x 4.0m)
BEDROOM FOUR 11' 5" x 10' 5" (3.5m x 3.2m)
MASTER BATHROOM 10' 2" x 8' 2" (3.1m x 2.5m)
KITCHEN TO DINING 28' 10" x 17' 4" (8.8m x 5.3m) Superb kitchen, open plan dining into the orangery style extension
FAMILY ROOM 15' 5" x 8' 10" (4.7m x 2.7m)
LIVING ROOM 24' 7" x 15' 1" (7.5m x 4.6m) Open plan living room around the fireplace and library.
SNUG 13' 5" x 12' 9" (4.1m x 3.9m) Separate study / den / family room - perfect for modern day living.
UTILITY ROOM 13' 1" x 7' 4" (4.0m x 2.25m) Large utility/boot room with plumbing for white goods and access to a WC.
Then why not take a look at…
Whatever your situation, Fetherstons can help you throughout the entire journey.
 What are the advantages of choosing Fetherstons?
It's not just about the awards or that we achieve higher returns for our customers (around 6.33% higher, in case you have a head for maths).
What are the advantages of choosing Fetherstons?
It's not just about the awards or that we achieve higher returns for our customers (around 6.33% higher, in case you have a head for maths).
It's that we know this area inside out.
Discover Fetherstons Not sure of what you can afford? Talk to one of our financial advisors!
If you are looking to buy a property, whether it's your first home or you're looking to move up or down the property ladder, your first priority should be to seek financial advice.
Talk to us
Not sure of what you can afford? Talk to one of our financial advisors!
If you are looking to buy a property, whether it's your first home or you're looking to move up or down the property ladder, your first priority should be to seek financial advice.
Talk to us
 You know where you're going… right? You will now with our local area guides.
Our local area guides will help you understand the benefits of each location, along with a few surprises, ensuring you have all the information you'll need and hopefully help you settle in faster.
Area Guides
You know where you're going… right? You will now with our local area guides.
Our local area guides will help you understand the benefits of each location, along with a few surprises, ensuring you have all the information you'll need and hopefully help you settle in faster.
Area Guides

Fill in your details below and a member of our team will get back to you.