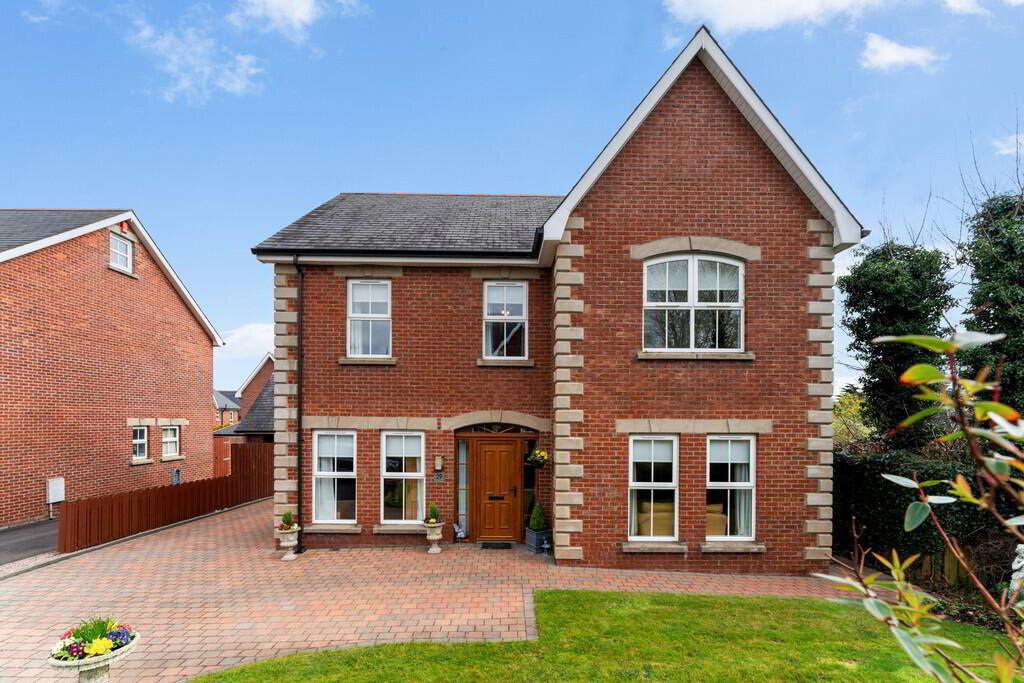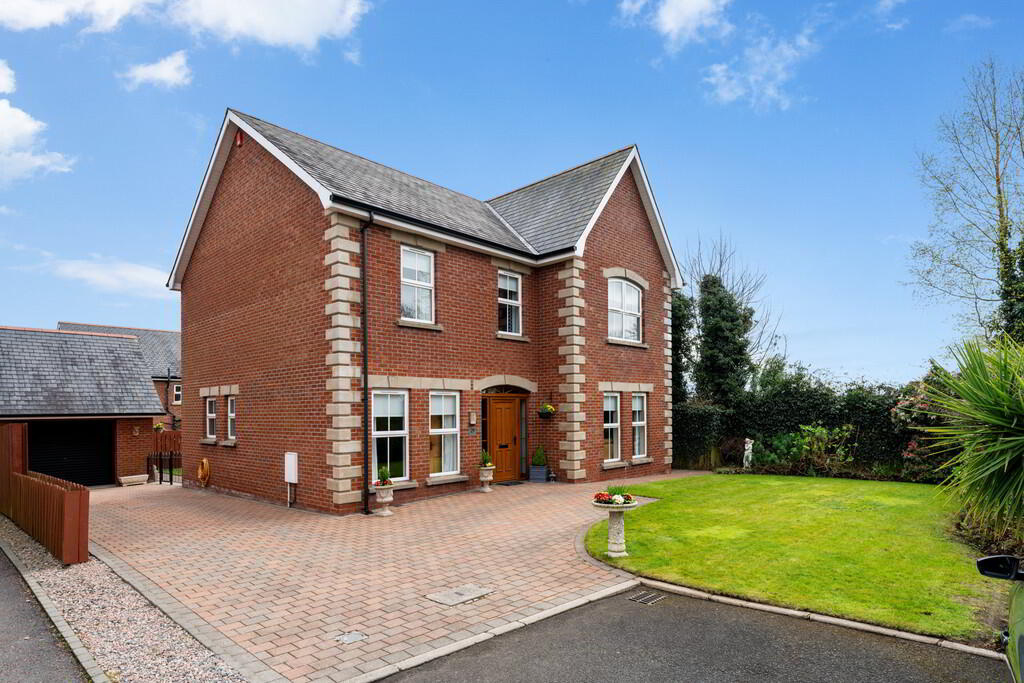Additional Information
This superb detached family home is ideally located on a generous end of cul de sac site within the highly regarded Clonmore development set within beautifully maintained, mature grounds with a picturesque communal wooded area.
The bright and spacious accommodation has been finished to a higher than normal specification and is beautifully presented throughout, offering modern convenience in a relaxing environment. On the ground floor there are two reception rooms along with a generous kitchen open plan to family and dining area, a utility room and cloakroom with wc.
On the first floor there are four double bedrooms including one with ensuite shower room and a family bathroom.
In addition, the property benefits from gas central heating and double glazed windows
Externally the quiet end of cul de sac site offers front and enclosed rear gardens with sheltered patio area along with driveway parking and a detached garage. The development also features a delighted mature wooded area for residents.
Set in a quiet location, yet remaining convenient to both Belfast and Lisburn, along with a variety of local amenities including shops, public paths, the Lagan Towpath and public transport routes, this fine home can only be fully appreciated on internal inspection.
Oak effect uPVC double glazed front door with double glazed side windows and fan light, to reception hall.
RECEPTION HALL Kahrs oak solid wood flooring, under stairs storage.
LIVING ROOM 17' 0" x 13' 5" (5.18m x 4.09m) Attractive sand stone fireplace with gas coal effect fire, cornice ceiling.
LOUNGE 13' 4" x 9' 7" (4.06m x 2.92m) Kahrs solid oak wood stripped flooring, cornice ceiling.
SUPERB LUXURY FITTED KITCHEN OPEN PLAN TO FAMILY AND DINING AREA 24' 10" x 12' 2" (7.57m x 3.71m) Extensive range of high and low level units, work surfaces, Franke 1.5 bowl single drainer stainless steel sink unit with mixer tap, integrated Neff dishwasher, housing for American fridge/freezer, eye level Neff electric double oven, island unit with matching work surfaces and Neff 4 ring hob with extractor fan over, part tiled walls, wood flooring, concealed under unit lighting, low voltage spotlights, uPVC double glazed patio doors to rear.
UTILITY ROOM 8' 4" x 5' 9" (2.54m x 1.75m) Range of high and low level units, work surfaces, stainless steel sink unit with matching circular drainer, plumbed for washing machine, part tiled walls, wood flooring, oak effect uPVC double glazed door to rear, extractor fan.
CLOAKROOM White suite comprising low flush WC, pedestal wash hand basin with mosaic splash tiling, matching coloured effect tiled floor, low voltage spotlights.
FIRST FLOOR LANDING Study/home office area, access to roof space, shelved airing cupboard with gas fired boiler.
BEDROOM 13' 5" x 13' 2" (4.09m x 4.01m) Wood flooring, cornice ceiling.
ENSUITE SHOWER ROOM White suite comprising low flush WC, pedestal wash hand basin with floor to ceiling splash tiling, fully tiled shower cubicle, low voltage spotlights, tiled floor, extractor fan.
BEDROOM 12' 3" x 11' 7" (3.73m x 3.53m) Wood flooring.
BEDROOM 9' 9" x 8' 1" (2.97m x 2.46m) Wood flooring, built in robes and storage.
BEDROOM 13' 10" x 9' 10" (4.22m x 3m) Wood flooring, built in robes and storage.
BATHROOM White suite comprising low flush WC, pedestal wash hand basin with floor to ceiling splash tiling, free standing bath with mixer tap and shower attachment, tiled floor, low voltage spotlights, extractor fan, feature exposed brick wall.
OUTSIDE Quiet end of cul-de-sac location, front garden in lawns with flower beds and boundary fence, paviour driveway with parking leading to detached garage. Delightful enclosed rear garden in lawns with sheltered paved patio area and boundary fence, outside tap and light.
DETACHED GARAGE 18' 3" x 11' 9" (5.56m x 3.58m) Roller shutter door, power and light.


 What are the advantages of choosing Fetherstons?
It's not just about the awards or that we achieve higher returns for our customers (around 6.33% higher, in case you have a head for maths).
What are the advantages of choosing Fetherstons?
It's not just about the awards or that we achieve higher returns for our customers (around 6.33% higher, in case you have a head for maths).
 Not sure of what you can afford? Talk to one of our financial advisors!
If you are looking to buy a property, whether it's your first home or you're looking to move up or down the property ladder, your first priority should be to seek financial advice.
Talk to us
Not sure of what you can afford? Talk to one of our financial advisors!
If you are looking to buy a property, whether it's your first home or you're looking to move up or down the property ladder, your first priority should be to seek financial advice.
Talk to us
 You know where you're going… right? You will now with our local area guides.
Our local area guides will help you understand the benefits of each location, along with a few surprises, ensuring you have all the information you'll need and hopefully help you settle in faster.
Area Guides
You know where you're going… right? You will now with our local area guides.
Our local area guides will help you understand the benefits of each location, along with a few surprises, ensuring you have all the information you'll need and hopefully help you settle in faster.
Area Guides
