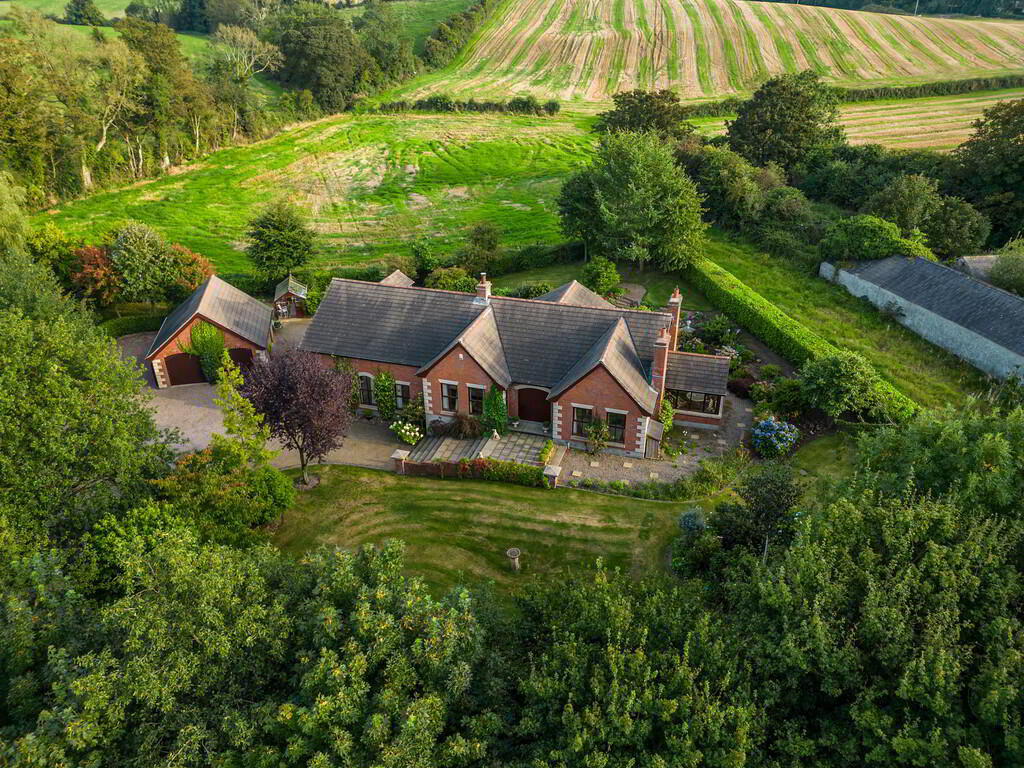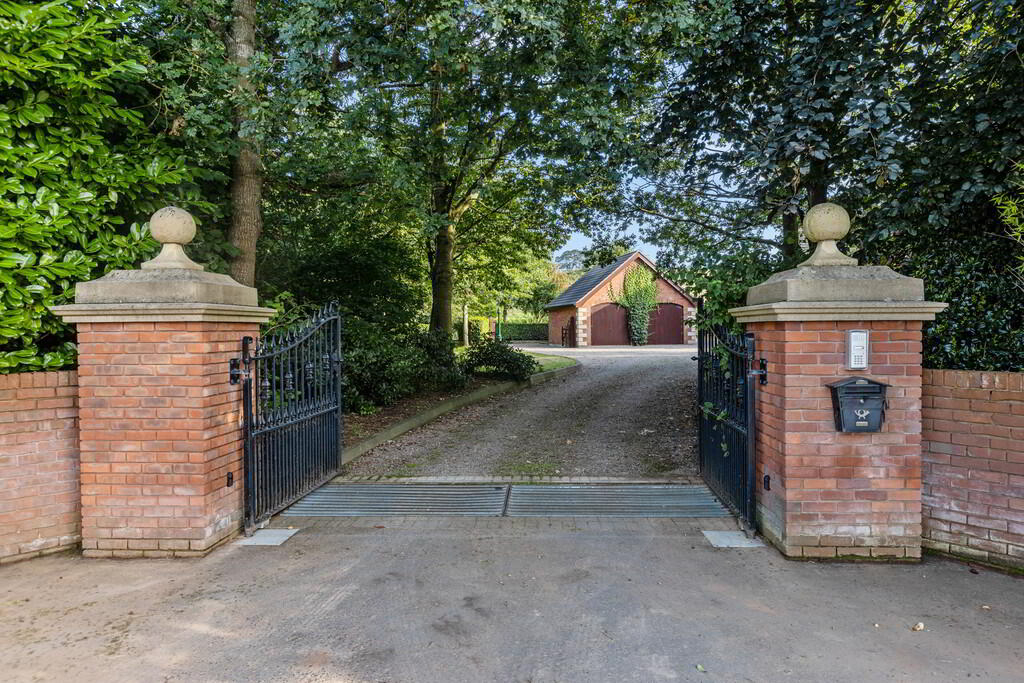Additional Information
Occupying a secluded landscaped site extending to c. 0.75 acres, this most attractive detached family home is well located only 15 minutes from Belfast and 5 minutes from Lisburn. The Upper Malone Road and Lady Dixon Park are within 10 minutes and the nearby M1 Junction provides easy access to Belfast and all provincial connections.
The property offers a deceptively spacious accommodation with a layout adaptable to differing family requirements. The accommodation comprises an Entrance Porch, spacious Reception Hall with open archway to Dining Room, Cloakroom/WC, Drawing Room, Living Room, Conservatory and well appointed Kitchen with adjoining Utility Room. On the lower level, there are 3 Bedrooms (one with Ensuite Shower Room) a Study with spiral stairway to a useful Store and main Bathroom. On the upper level, there is a spacious Principal Bedroom with Ensuite Shower Room and adjoining Walk In Wardrobe/Store Room.
Outside, there are delightful mature gardens backing onto open countryside. The gardens are laid in well tended lawns, private patio areas, and a profusion of mature shrubs and trees offering complete privacy.
Automated entrance gates lead to a sweeping driveway with generous parking to the front and side, and a detached double garage.
All in all, 'Wakefield' is an exceptional family home enjoying all the attributes of rural living yet convenient to Belfast and Lisburn and all local amenities.
Viewing is by private appointment and is highly recommended.
ENTRANCE PORCH Double opening hardwood arched entrance doors, tiled floor.
RECEPTION HALL 11' 7" x 10' 10" (3.53m x 3.3m) Pitch pine double opening doors with leaded stained glass, Pitch pine flooring open to...
CLOAKROOM Low flush WC, wash hand basin, period style fittings, ornament shelf.
DINING ROOM 14' 5" x 13' 2" (4.39m x 4.01m) Pitch pine flooring, corniced ceiling, recessed lighting.
DRAWING ROOM 17' 9" x 13' 6" (5.41m x 4.11m) Attractive period marble fireplace with stone inset, open fire, slate hearth and cast iron inset, corniced ceiling, Pitch pine flooring, recessed lighting, double doors to...
GARDEN ROOM 10' 8" x 10' 2" (3.25m x 3.1m) Vaulted tongue and groove ceiling, Quarry tiled floor, French door to garden.
LIVING ROOM 14' 3" x 13' 6" (4.34m x 4.11m) Period style fireplace with granite hearth, cast iron inset and gas fire. Laminate flooring, cornice ceiling, wall light wiring.
KITCHEN WITH CASUAL DINING 14' 5" x 13' 5" (4.39m x 4.09m) Fitted with a good range of hand crafted high and low level units with island unit with granite worktops, preparation sink, additional sink unit, Range cooker with 5 ring gas hob and electric oven set in brick recess, recess for American style fridge/freezer, half door leading to rear patio and gardens.
UTILITY ROOM 10' 7" x 5' 9" (3.23m x 1.75m) Belfast sink, plumbed for washing machine, oil fired boiler, hot press, doorway to rear porch.
LOWER LEVEL
BEDROOM 2 12' 10" x 11' 2" (3.91m x 3.4m)
ENSUITE Fully tiled shower enclosure, traditional style suite with low flush WC, pedestal wash hand basin, part tiled walls.
BEDROOM 3 11' 5" x 10' 8" (3.48m x 3.25m)
BEDROOM 4 14' 4" x 10' 8" (4.37m x 3.25m)
STUDY 9' 7" x 9' 4" (2.92m x 2.84m) Built in shelving, cast iron spiral staircase to...
STORE 9' 7" x 9' 4" (2.92m x 2.84m)
BATHROOM Traditional style white suite comprising panelled bath with mixer taps, telephone hand shower, shower enclosure with electric shower, low flush WC, pedestal wash hand basin.
UPPER LEVEL
BEDROOM 1 19' 7" x 14' 4" (5.97m x 4.37m)
ENSUITE Fully tiled shower enclosure, low flush WC, wash hand basin with vanity unit.
DRESSING ROOM 11' 4" x 8' 3" (3.45m x 2.51m) Access to generous eaves storage.
OUTSIDE Wakefield occupies a magnificent mature, landscaped site extending to approximately 0.75 acres. An attractive entrance with automated gates leads to a sweeping driveway with generous parking to the front and side of the house. The gardens enjoy complete privacy and are laid in well tended lawns, and mature shrubs and trees offering a profusion of colour for all seasons. A small stream with bridge meanders through the left hand side of the gardens. There are sheltered patio areas to the side and rear of the house.
DETACHED DOUBLE GARAGE 20' 0" x 19' 7" (6.1m x 5.97m) Twin remote control up and over door, light and power.
GREENHOUSE 12' 3" x 7' 4" (3.73m x 2.24m)


 What are the advantages of choosing Fetherstons?
It's not just about the awards or that we achieve higher returns for our customers (around 6.33% higher, in case you have a head for maths).
What are the advantages of choosing Fetherstons?
It's not just about the awards or that we achieve higher returns for our customers (around 6.33% higher, in case you have a head for maths).
 Not sure of what you can afford? Talk to one of our financial advisors!
If you are looking to buy a property, whether it's your first home or you're looking to move up or down the property ladder, your first priority should be to seek financial advice.
Talk to us
Not sure of what you can afford? Talk to one of our financial advisors!
If you are looking to buy a property, whether it's your first home or you're looking to move up or down the property ladder, your first priority should be to seek financial advice.
Talk to us
 You know where you're going… right? You will now with our local area guides.
Our local area guides will help you understand the benefits of each location, along with a few surprises, ensuring you have all the information you'll need and hopefully help you settle in faster.
Area Guides
You know where you're going… right? You will now with our local area guides.
Our local area guides will help you understand the benefits of each location, along with a few surprises, ensuring you have all the information you'll need and hopefully help you settle in faster.
Area Guides
